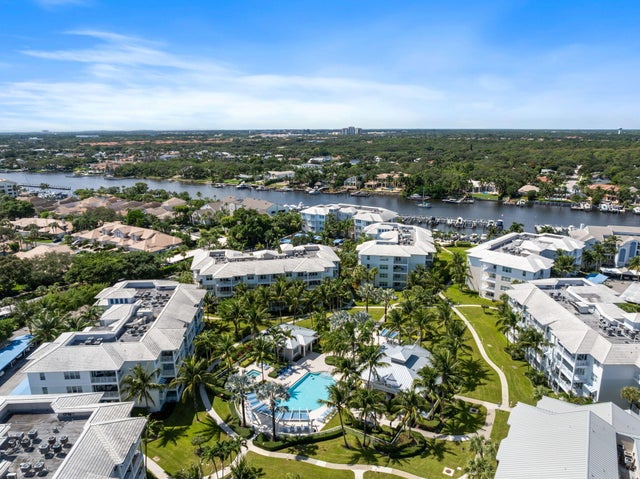About 832 Bay Colony Drive S
Step inside this elegant 3 bedroom 2.1 bathroom residence in Bay Colony and discover a thoughtfully designed 2015-built property with complete impact glass, two balconies with peaceful pool views, and a spacious owner's suite offering a walk-in closet, dual vanities, and its own private balcony retreat. The 3rd-floor setting provides privacy and convenience with secure building access, elevator service, and a welcoming private foyer. The property includes an air-conditioned storage unit and one covered carport space. Beyond your door, Bay Colony offers resort-style living with a private marina, paddleboard and kayak storage, tennis and pickleball courts, a clubhouse with fitness center, sparkling pool and spa, fire pit, and barbecue area. Perfectly located minutes from the ocean, golf,and dining, this home combines comfort, convenience, and the South Florida lifestyle.
Features of 832 Bay Colony Drive S
| MLS® # | RX-11129187 |
|---|---|
| USD | $1,149,000 |
| CAD | $1,610,726 |
| CNY | 元8,174,871 |
| EUR | €988,727 |
| GBP | £860,513 |
| RUB | ₽92,813,577 |
| HOA Fees | $1,557 |
| Bedrooms | 3 |
| Bathrooms | 3.00 |
| Full Baths | 2 |
| Half Baths | 1 |
| Total Square Footage | 2,143 |
| Living Square Footage | 1,792 |
| Square Footage | Appraisal |
| Acres | 0.00 |
| Year Built | 2015 |
| Type | Residential |
| Sub-Type | Condo or Coop |
| Restrictions | Lease OK |
| Unit Floor | 3 |
| Status | New |
| HOPA | No Hopa |
| Membership Equity | No |
Community Information
| Address | 832 Bay Colony Drive S |
|---|---|
| Area | 5220 |
| Subdivision | JUNO BAY COLONY CONDO |
| City | Juno Beach |
| County | Palm Beach |
| State | FL |
| Zip Code | 33408 |
Amenities
| Amenities | Boating, Clubhouse, Community Room, Elevator, Exercise Room, Manager on Site, Pickleball, Pool, Spa-Hot Tub, Tennis, Trash Chute |
|---|---|
| Utilities | Public Sewer, Public Water |
| Parking Spaces | 1 |
| Is Waterfront | No |
| Waterfront | Intracoastal, No Fixed Bridges, Ocean Access, Marina |
| Has Pool | No |
| Pets Allowed | Restricted |
| Subdivision Amenities | Boating, Clubhouse, Community Room, Elevator, Exercise Room, Manager on Site, Pickleball, Pool, Spa-Hot Tub, Community Tennis Courts, Trash Chute |
Interior
| Interior Features | Cook Island, Roman Tub, Split Bedroom, Walk-in Closet |
|---|---|
| Appliances | Cooktop, Dishwasher, Freezer, Microwave, Refrigerator, Washer |
| Heating | Central |
| Cooling | Central |
| Fireplace | No |
| # of Stories | 4 |
| Stories | 4.00 |
| Furnished | Unfurnished |
| Master Bedroom | Dual Sinks, Mstr Bdrm - Ground, Separate Shower, Spa Tub & Shower |
Exterior
| Construction | Block, CBS |
|---|---|
| Front Exposure | East |
Additional Information
| Date Listed | October 3rd, 2025 |
|---|---|
| Days on Market | 9 |
| Zoning | RM-2 |
| Foreclosure | No |
| Short Sale | No |
| RE / Bank Owned | No |
| HOA Fees | 1557 |
| Parcel ID | 28434132330008320 |
Room Dimensions
| Master Bedroom | 15 x 12 |
|---|---|
| Living Room | 17 x 26 |
| Kitchen | 12 x 10 |
Listing Details
| Office | William Raveis Florida, LLC |
|---|---|
| todd.richards@raveis.com |





