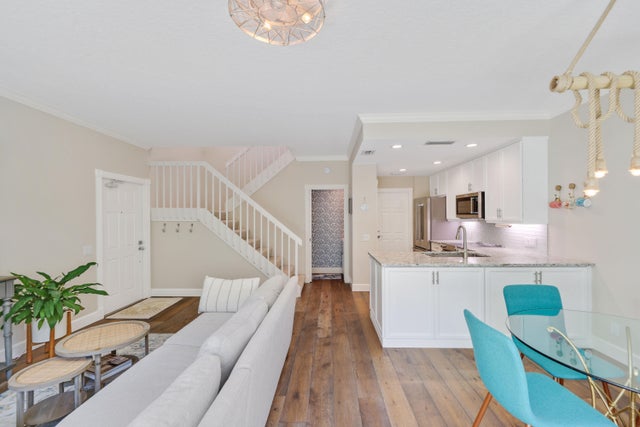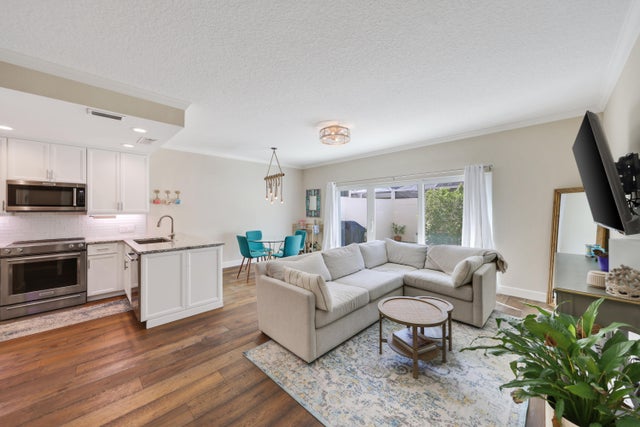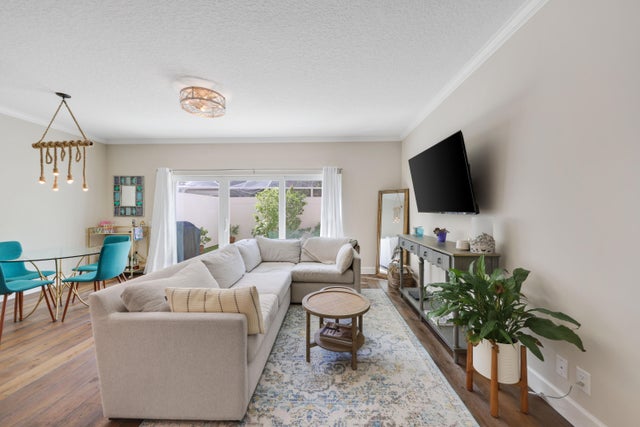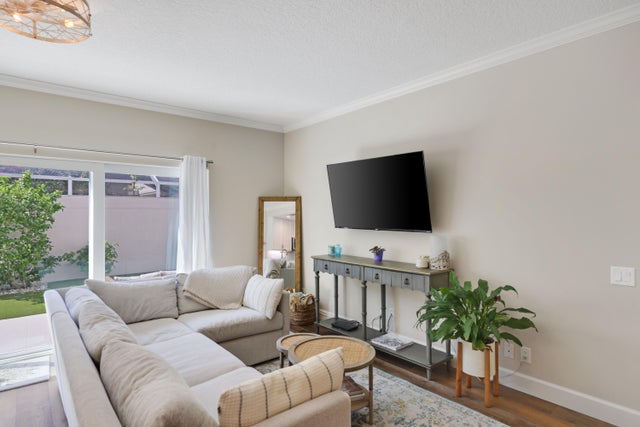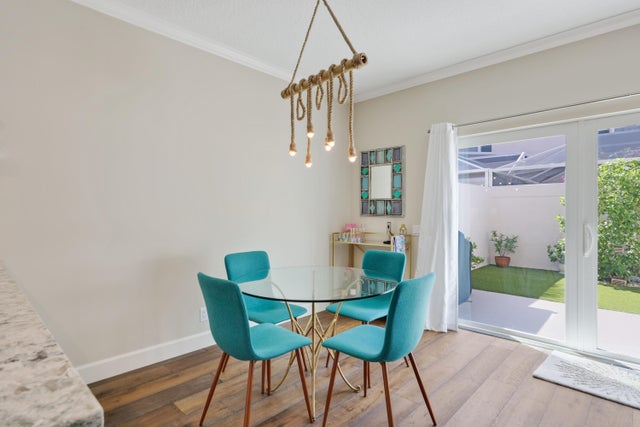About 48 Laurel Oaks Circle
Welcome to this move-in ready 3-bedroom, 2.5-bath CBS home in a prime Tequesta location. The upgraded kitchen and bathrooms offer modern style and functionality, while a large sliding impact door opens to a private turf patio perfect for entertaining or relaxing. Recent updates include a newer roof and freshly painted exterior (2025). Additional features include a newer AC, an in-unit washer and dryer, and plenty of natural light, making every room feel bright and inviting. Ideally located just minutes from beaches, dining, shopping, and top-rated schools, this home offers both comfort and convenience.
Open Houses
| Sun, Oct 12th | 12:00pm - 2:00pm |
|---|
Features of 48 Laurel Oaks Circle
| MLS® # | RX-11129209 |
|---|---|
| USD | $569,900 |
| CAD | $798,914 |
| CNY | 元4,054,707 |
| EUR | €490,405 |
| GBP | £426,811 |
| RUB | ₽46,035,211 |
| HOA Fees | $492 |
| Bedrooms | 3 |
| Bathrooms | 3.00 |
| Full Baths | 2 |
| Half Baths | 1 |
| Total Square Footage | 1,718 |
| Living Square Footage | 1,298 |
| Square Footage | Tax Rolls |
| Acres | 0.00 |
| Year Built | 1997 |
| Type | Residential |
| Sub-Type | Townhouse / Villa / Row |
| Restrictions | Buyer Approval, Lease OK w/Restrict, Tenant Approval |
| Unit Floor | 0 |
| Status | New |
| HOPA | No Hopa |
| Membership Equity | No |
Community Information
| Address | 48 Laurel Oaks Circle |
|---|---|
| Area | 5060 |
| Subdivision | TEQUESTA OAKS |
| Development | TEQUESTA OAKS |
| City | Tequesta |
| County | Palm Beach |
| State | FL |
| Zip Code | 33469 |
Amenities
| Amenities | Clubhouse, Pool |
|---|---|
| Utilities | Cable, 3-Phase Electric, Public Sewer, Public Water |
| Parking | 2+ Spaces, Garage - Attached |
| # of Garages | 2 |
| Is Waterfront | No |
| Waterfront | None |
| Has Pool | No |
| Pets Allowed | Yes |
| Subdivision Amenities | Clubhouse, Pool |
Interior
| Interior Features | Built-in Shelves, Closet Cabinets, Entry Lvl Lvng Area, Pantry, Volume Ceiling, Walk-in Closet, Custom Mirror |
|---|---|
| Appliances | Auto Garage Open, Dishwasher, Dryer, Fire Alarm, Microwave, Range - Electric, Refrigerator, Smoke Detector, Storm Shutters, Washer, Water Heater - Elec |
| Heating | Central, Electric |
| Cooling | Ceiling Fan, Central, Electric |
| Fireplace | No |
| # of Stories | 2 |
| Stories | 2.00 |
| Furnished | Furniture Negotiable |
| Master Bedroom | Dual Sinks, Mstr Bdrm - Upstairs, Separate Shower |
Exterior
| Exterior Features | Auto Sprinkler, Fence, Open Patio |
|---|---|
| Lot Description | Paved Road, West of US-1 |
| Windows | Impact Glass, Plantation Shutters |
| Roof | Barrel |
| Construction | CBS |
| Front Exposure | North |
School Information
| Middle | Jupiter Middle School |
|---|---|
| High | Jupiter High School |
Additional Information
| Date Listed | October 3rd, 2025 |
|---|---|
| Days on Market | 8 |
| Zoning | 0110 |
| Foreclosure | No |
| Short Sale | No |
| RE / Bank Owned | No |
| HOA Fees | 492 |
| Parcel ID | 60434030420001300 |
Room Dimensions
| Master Bedroom | 14 x 15 |
|---|---|
| Living Room | 17 x 15 |
| Kitchen | 10 x 7 |
Listing Details
| Office | Compass Florida LLC |
|---|---|
| brokerfl@compass.com |

