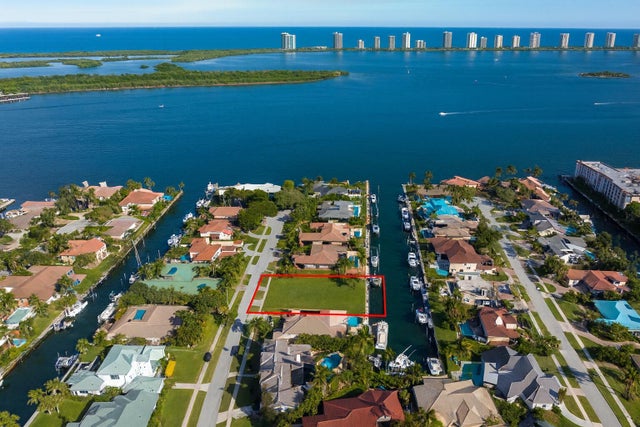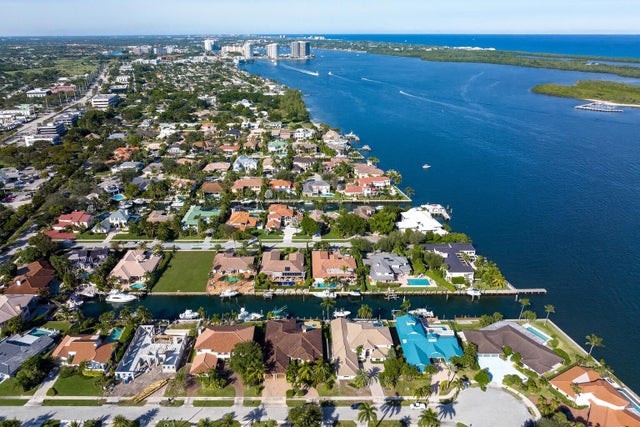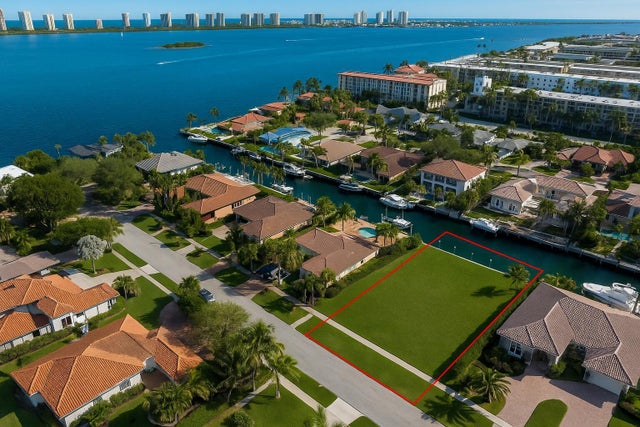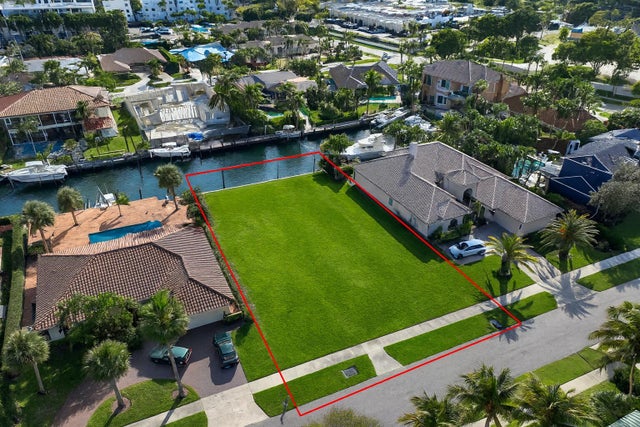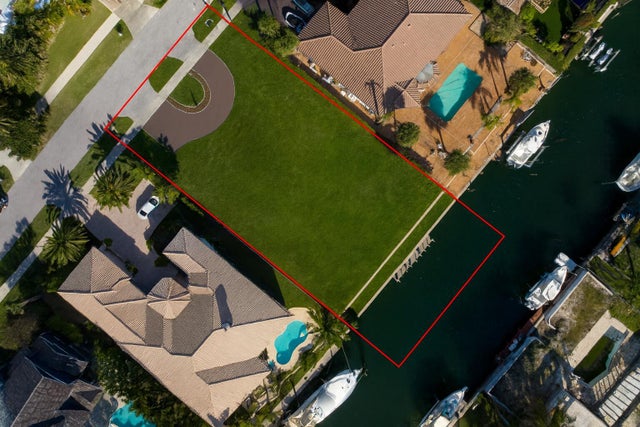About 130 Bowsprit Drive
Coming soon--an exceptional new construction waterfront home by Vista Builders, now in early stages of construction. Ideally located in the heart of North Palm Beach, this modern single-family home will sit on a 0.2927-acre lot (85' x 150') offering direct ocean access. The split floorplan includes 5 bedrooms, 5 baths, an office, and a flexible 5th bedroom perfect for a theater or gym. Features include tile flooring throughout, CBS construction, concrete tile roof, summer kitchen, pool, spa, and a 4-car garage. Finishes will reflect the clean, modern design seen in Vista's recent builds. The builder offers flexibility to meet your needs--don't miss this rare opportunity to personalize your dream home in one of South Florida's most sought-after locations.
Features of 130 Bowsprit Drive
| MLS® # | RX-11129218 |
|---|---|
| USD | $7,950,000 |
| CAD | $11,144,708 |
| CNY | 元56,562,422 |
| EUR | €6,841,062 |
| GBP | £5,953,938 |
| RUB | ₽642,182,715 |
| Bedrooms | 5 |
| Bathrooms | 6.00 |
| Full Baths | 5 |
| Half Baths | 1 |
| Total Square Footage | 7,860 |
| Living Square Footage | 5,686 |
| Square Footage | Developer |
| Acres | 0.29 |
| Year Built | 2026 |
| Type | Residential |
| Sub-Type | Single Family Detached |
| Restrictions | None |
| Style | Contemporary, Key West, Traditional |
| Unit Floor | 0 |
| Status | Coming Soon |
| HOPA | No Hopa |
| Membership Equity | No |
Community Information
| Address | 130 Bowsprit Drive |
|---|---|
| Area | 5250 |
| Subdivision | PALM BEACH LAKE WORTH ESTATES 2 |
| City | North Palm Beach |
| County | Palm Beach |
| State | FL |
| Zip Code | 33408 |
Amenities
| Amenities | None |
|---|---|
| Utilities | 3-Phase Electric, Gas Natural, Public Sewer, Public Water |
| Parking | Driveway, Garage - Attached |
| # of Garages | 4 |
| View | Canal, Garden, Intracoastal, Pool |
| Is Waterfront | Yes |
| Waterfront | Intracoastal, No Fixed Bridges, Ocean Access |
| Has Pool | Yes |
| Pool | Inground, Spa |
| Boat Services | Up to 70 Ft Boat |
| Pets Allowed | Yes |
| Subdivision Amenities | None |
| Guest House | No |
Interior
| Interior Features | Elevator, Entry Lvl Lvng Area, Fireplace(s), Foyer, Cook Island, Pantry, Split Bedroom, Walk-in Closet |
|---|---|
| Appliances | Dishwasher, Disposal, Dryer, Generator Hookup, Generator Whle House, Microwave, Range - Gas, Refrigerator, Wall Oven, Washer |
| Heating | Central, Electric |
| Cooling | Central, Electric |
| Fireplace | Yes |
| # of Stories | 2 |
| Stories | 2.00 |
| Furnished | Unfurnished |
| Master Bedroom | Dual Sinks, Mstr Bdrm - Sitting, Mstr Bdrm - Upstairs, Separate Shower, Separate Tub |
Exterior
| Exterior Features | Covered Patio, Custom Lighting, Fence, Outdoor Shower, Summer Kitchen |
|---|---|
| Lot Description | 1/4 to 1/2 Acre |
| Windows | Impact Glass |
| Roof | Concrete Tile |
| Construction | CBS |
| Front Exposure | North |
Additional Information
| Date Listed | October 3rd, 2025 |
|---|---|
| Days on Market | 10 |
| Zoning | R1(cit |
| Foreclosure | No |
| Short Sale | No |
| RE / Bank Owned | No |
| Parcel ID | 68434216230000530 |
| Contact Info | 561-722-1169 |
| Waterfront Frontage | 85 ft |
Room Dimensions
| Master Bedroom | 17.1 x 16.9 |
|---|---|
| Bedroom 2 | 19 x 13 |
| Bedroom 3 | 16.4 x 12 |
| Bedroom 4 | 16.1 x 14 |
| Bedroom 5 | 20.6 x 16.8 |
| Den | 17.1 x 13.2 |
| Family Room | 34.8 x 18.5 |
| Living Room | 18.4 x 20 |
| Kitchen | 18 x 18.2 |
| Balcony | 34.1 x 13 |
Listing Details
| Office | The Keyes Company (PBG) |
|---|---|
| ericsain@keyes.com |

