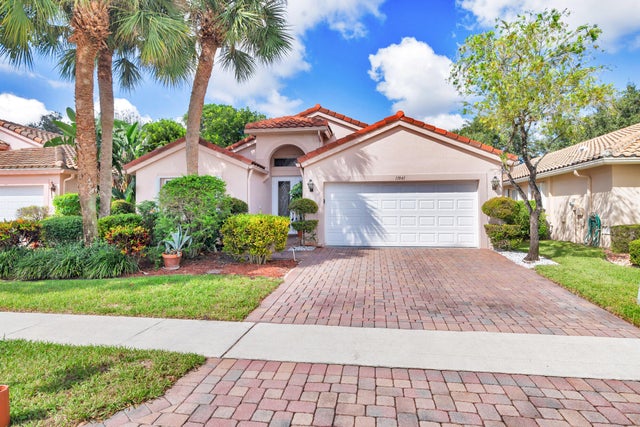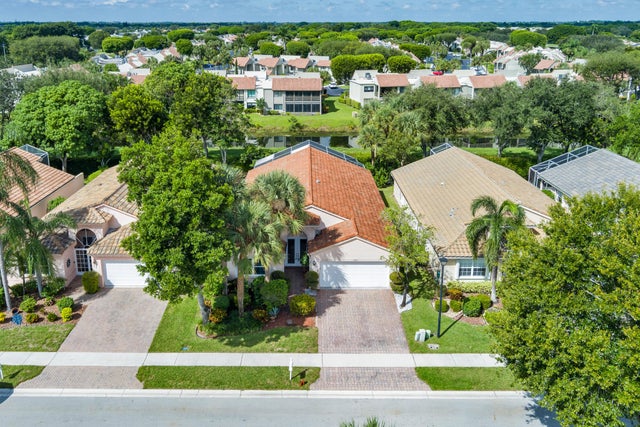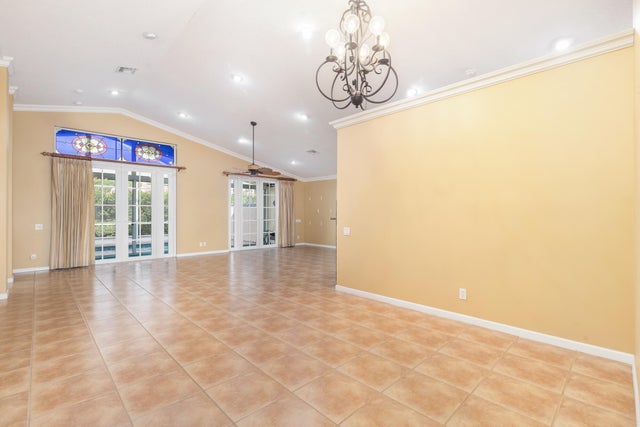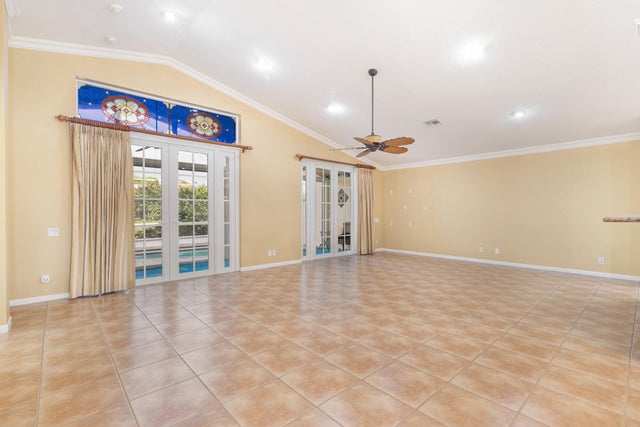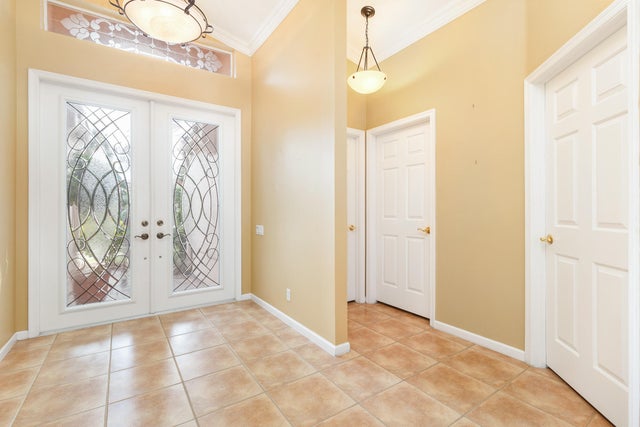About 11841 Grove Ridge Lane
Gated Community central location in West Boynton Beach. Vaulted ceilings, screened in private pool. Recent kitchen remodel. Spacious master bedroom, walk in closets, separate shower and tub. Recent impact glass sliding glass doors installed Cascade lakes has a fabulous club house, indoor and outdoor pools clay tennis and pickle ball courts, onsite tennis pro, fitness center, billiards, library, arts and crafts, ballroom and much more.
Features of 11841 Grove Ridge Lane
| MLS® # | RX-11129221 |
|---|---|
| USD | $425,000 |
| CAD | $596,551 |
| CNY | 元3,026,043 |
| EUR | €364,920 |
| GBP | £316,947 |
| RUB | ₽34,363,163 |
| HOA Fees | $617 |
| Bedrooms | 3 |
| Bathrooms | 2.00 |
| Full Baths | 2 |
| Total Square Footage | 2,628 |
| Living Square Footage | 2,015 |
| Square Footage | Tax Rolls |
| Acres | 0.12 |
| Year Built | 2000 |
| Type | Residential |
| Sub-Type | Single Family Detached |
| Style | Mediterranean |
| Unit Floor | 0 |
| Status | Active Under Contract |
| HOPA | Yes-Verified |
| Membership Equity | No |
Community Information
| Address | 11841 Grove Ridge Lane |
|---|---|
| Area | 4610 |
| Subdivision | LESTER PUD 3 |
| City | Boynton Beach |
| County | Palm Beach |
| State | FL |
| Zip Code | 33437 |
Amenities
| Amenities | Clubhouse, Exercise Room, Pickleball, Pool, Tennis, Indoor Pool |
|---|---|
| Utilities | Cable, 3-Phase Electric, Public Sewer, Public Water |
| Parking | 2+ Spaces, Garage - Attached |
| # of Garages | 2 |
| View | Garden |
| Is Waterfront | No |
| Waterfront | None |
| Has Pool | Yes |
| Pool | Inground, Screened |
| Pets Allowed | Yes |
| Subdivision Amenities | Clubhouse, Exercise Room, Pickleball, Pool, Community Tennis Courts, Indoor Pool |
| Security | Gate - Manned |
| Guest House | No |
Interior
| Interior Features | Pantry, Walk-in Closet, Volume Ceiling, Built-in Shelves, Closet Cabinets, Laundry Tub |
|---|---|
| Appliances | Dishwasher, Microwave, Range - Electric, Refrigerator, Water Heater - Elec |
| Heating | Central |
| Cooling | Central |
| Fireplace | No |
| # of Stories | 1 |
| Stories | 1.00 |
| Furnished | Unfurnished |
| Master Bedroom | Dual Sinks, Separate Shower, Separate Tub |
Exterior
| Exterior Features | Screened Patio, Shutters |
|---|---|
| Lot Description | < 1/4 Acre |
| Windows | Plantation Shutters |
| Roof | Barrel |
| Construction | CBS |
| Front Exposure | South |
Additional Information
| Date Listed | October 3rd, 2025 |
|---|---|
| Days on Market | 17 |
| Zoning | PUD |
| Foreclosure | No |
| Short Sale | No |
| RE / Bank Owned | No |
| HOA Fees | 617 |
| Parcel ID | 00424535220000490 |
Room Dimensions
| Master Bedroom | 12.7 x 18 |
|---|---|
| Bedroom 2 | 11 x 10 |
| Bedroom 3 | 12 x 12 |
| Living Room | 25 x 17 |
| Kitchen | 16 x 12 |
Listing Details
| Office | Southdale Properties Inc. |
|---|---|
| d2brown@bellsouth.net |

