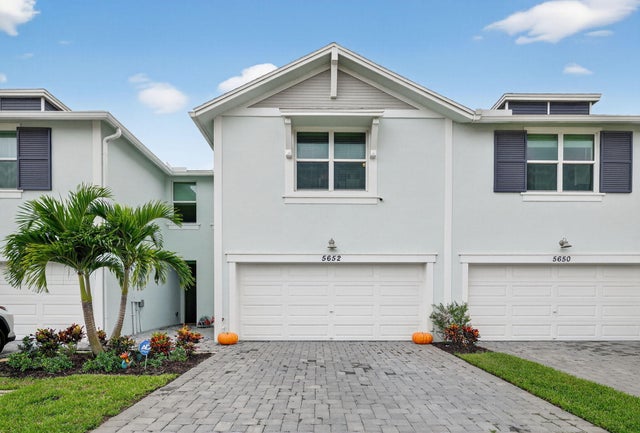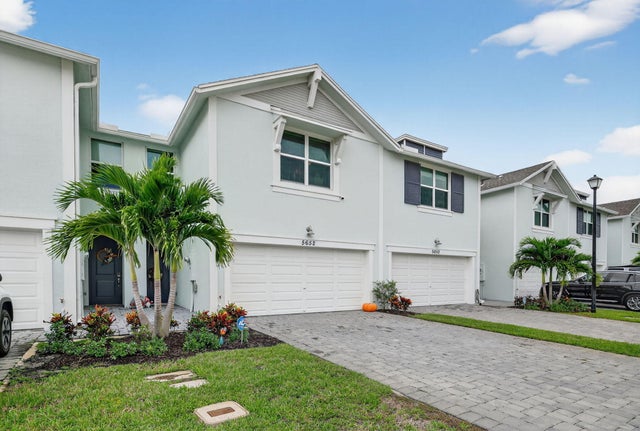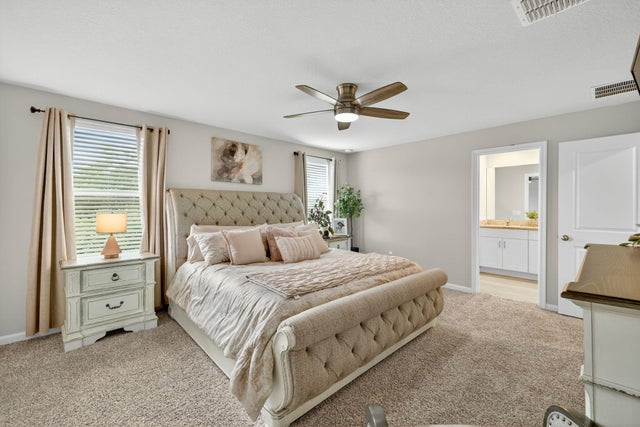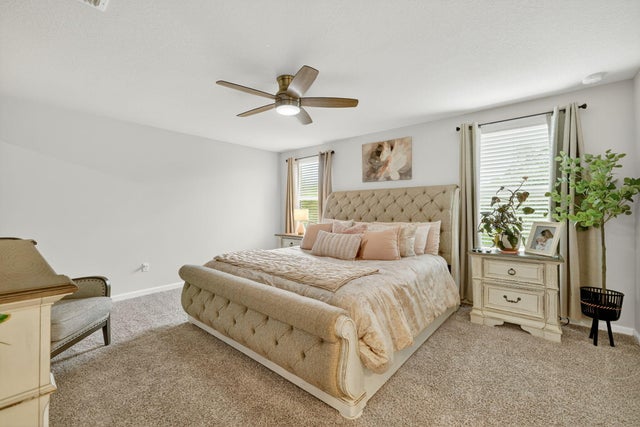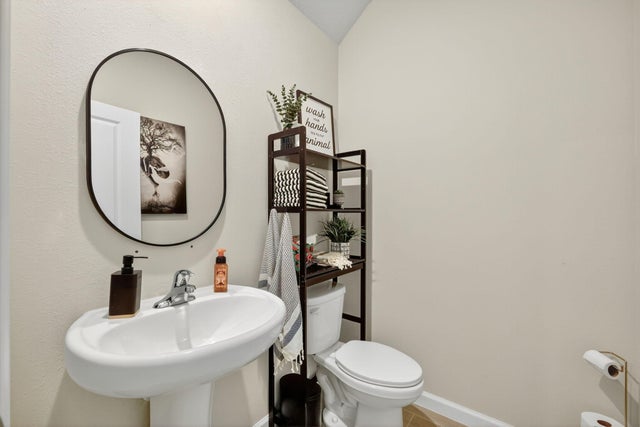About 5652 Se Edgewater Circle
Immaculate 3 Bedroom with Loft, 2.5 Bathroom, 2 Car Garage Townhome with Lots of Upgrades to Include, IMPACT Windows for Safety & Security, Wood Plank Tile on First Floor and Upgraded Carpeting Upstairs, Stainless Appliances, Granite Countertops in Kitchen & Bathrooms, Extended Paver Patio. The Community is Complete with a Pool and Gated Entry. Seller is also Offering a 1 Year Home Warranty in Addition to the Balance of the Builders Warranty! Property Comes with a 2-1 Rate By-Down for Qualified Buyers if Using the Sellers Preferred Lender, Reducing the Buyers Interest Rate by 2% the First Year and 1% the Second Year. Located Within Minutes to Downtown Stuart and Shopping. Make This Gorgeous Property your Home Today!! Quick Close Available!
Open Houses
| Sun, Oct 12th | 11:00am - 1:00pm |
|---|
Features of 5652 Se Edgewater Circle
| MLS® # | RX-11129222 |
|---|---|
| USD | $442,900 |
| CAD | $620,879 |
| CNY | 元3,151,132 |
| EUR | €381,120 |
| GBP | £331,698 |
| RUB | ₽35,776,443 |
| HOA Fees | $229 |
| Bedrooms | 3 |
| Bathrooms | 3.00 |
| Full Baths | 2 |
| Half Baths | 1 |
| Total Square Footage | 2,232 |
| Living Square Footage | 1,804 |
| Square Footage | Tax Rolls |
| Acres | 0.04 |
| Year Built | 2024 |
| Type | Residential |
| Sub-Type | Townhouse / Villa / Row |
| Restrictions | Buyer Approval, Interview Required, Lease OK |
| Style | < 4 Floors, Multi-Level, Townhouse |
| Unit Floor | 0 |
| Status | New |
| HOPA | No Hopa |
| Membership Equity | No |
Community Information
| Address | 5652 Se Edgewater Circle |
|---|---|
| Area | 7 - Stuart - South of Indian St |
| Subdivision | WILLOUGHBY TOWNHOMES PUD |
| City | Stuart |
| County | Martin |
| State | FL |
| Zip Code | 34997 |
Amenities
| Amenities | Pool, Sidewalks, Street Lights |
|---|---|
| Utilities | Cable, 3-Phase Electric, Public Sewer, Public Water |
| Parking | 2+ Spaces, Garage - Attached |
| # of Garages | 2 |
| View | Garden |
| Is Waterfront | No |
| Waterfront | None |
| Has Pool | No |
| Pets Allowed | Yes |
| Unit | Multi-Level |
| Subdivision Amenities | Pool, Sidewalks, Street Lights |
| Security | Gate - Unmanned, TV Camera, Security Sys-Leased |
Interior
| Interior Features | Foyer, Cook Island, Pantry, Split Bedroom, Upstairs Living Area, Walk-in Closet |
|---|---|
| Appliances | Auto Garage Open, Dishwasher, Dryer, Microwave, Range - Electric, Refrigerator, Smoke Detector, Washer, Water Heater - Elec |
| Heating | Central, Electric |
| Cooling | Ceiling Fan, Central, Electric |
| Fireplace | No |
| # of Stories | 2 |
| Stories | 2.00 |
| Furnished | Unfurnished |
| Master Bedroom | Dual Sinks, Mstr Bdrm - Upstairs, Separate Shower |
Exterior
| Exterior Features | Auto Sprinkler, Open Patio |
|---|---|
| Lot Description | < 1/4 Acre, Paved Road, Sidewalks |
| Windows | Impact Glass |
| Roof | Comp Shingle |
| Construction | CBS, Frame/Stucco |
| Front Exposure | Northeast |
Additional Information
| Date Listed | October 3rd, 2025 |
|---|---|
| Days on Market | 8 |
| Zoning | PUD |
| Foreclosure | No |
| Short Sale | No |
| RE / Bank Owned | No |
| HOA Fees | 229 |
| Parcel ID | 553841742000002200 |
Room Dimensions
| Master Bedroom | 14 x 16 |
|---|---|
| Bedroom 2 | 10 x 12 |
| Bedroom 3 | 11 x 12 |
| Dining Room | 12 x 9 |
| Living Room | 15 x 14 |
| Kitchen | 12 x 16 |
| Loft | 12 x 11 |
Listing Details
| Office | RE/MAX Masterpiece Realty |
|---|---|
| leslie@leslieoreilly.com |

