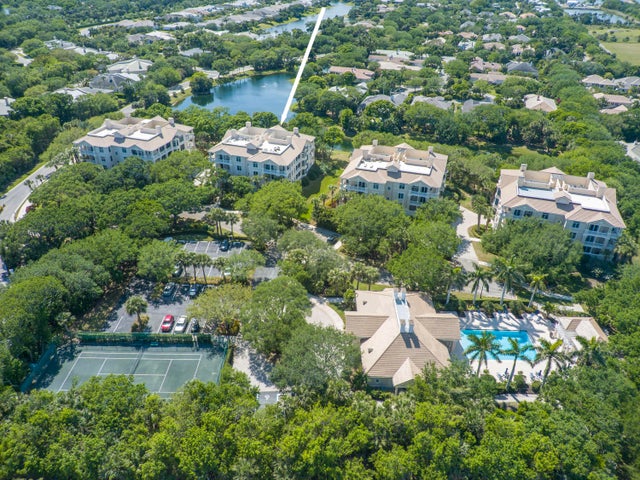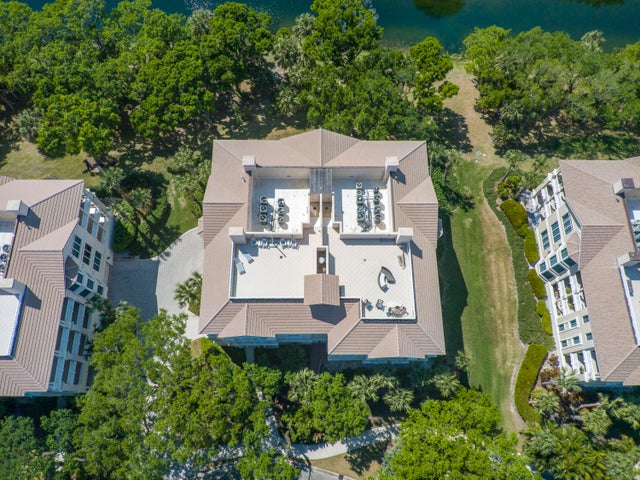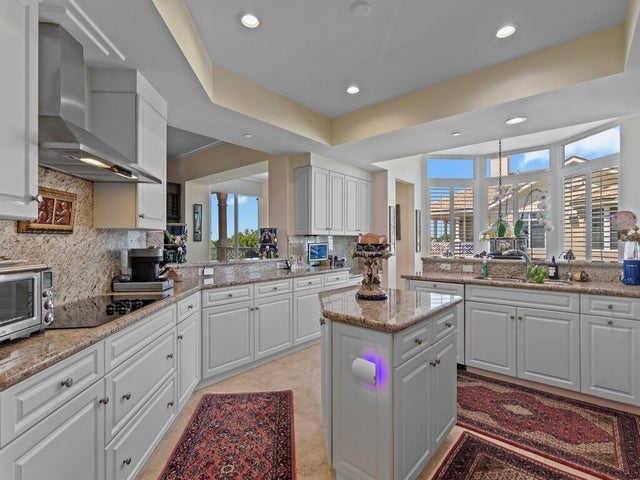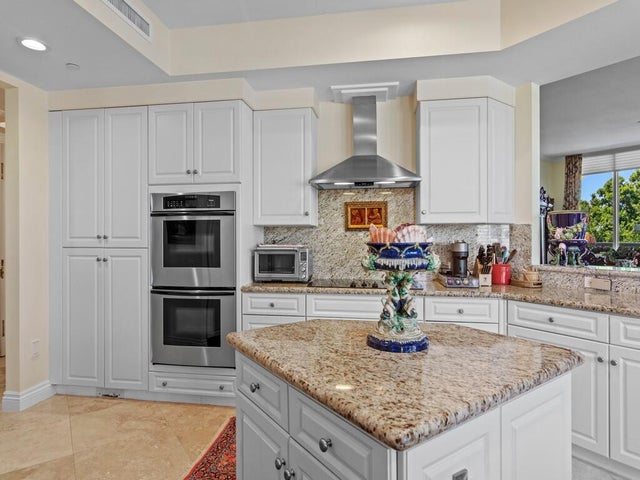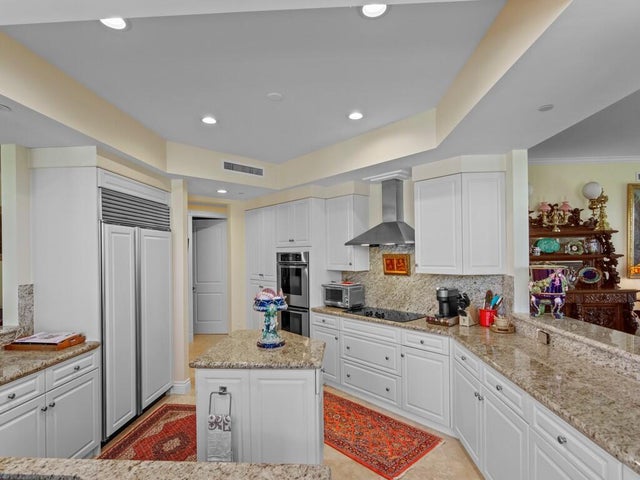About 601 N Swim Club Drive #phb
RARELY AVAILABLE 4 BED/3.5 BATH PENTHOUSE W/PRIVATE ROOFTOP FOR OCEAN VIEWS. N ISLAND GUARD GATED COMMUNITY WITH 2 POOLS & 2 CLUBHOUSE, TENNIS, FITNESS ROOM & 2 GUEST APARTMENTS. MANY VIEWS TO THE BALCONIES & TREES THROUGH THE OPEN FLOOR PLAN & SLIDING DOORS. THE KITCHEN IS OPEN TO THE FAMILY ROOM AND LIVING ROOM. QUALITY FEATURES INCLUDE A GAS FIREPLACE, CROWN MOLDING, TRAVERTINE AND WOOD FLOORS, CROWN MOULDING AND HIGH CEILINGS. THE KITCHEN IS EQUIPPED WITH A THERMADOR COOKTOP AND DOUBLE OVEN. A SUBZERO COMPLETES THE KITCHEN. A 2 CAR UNDER BUILDING GARAGE IS INCLUDED.
Features of 601 N Swim Club Drive #phb
| MLS® # | RX-11129238 |
|---|---|
| USD | $1,295,000 |
| CAD | $1,816,302 |
| CNY | 元9,229,530 |
| EUR | €1,110,587 |
| GBP | £964,475 |
| RUB | ₽104,976,585 |
| HOA Fees | $2,278 |
| Bedrooms | 4 |
| Bathrooms | 4.00 |
| Full Baths | 3 |
| Half Baths | 1 |
| Total Square Footage | 3,458 |
| Living Square Footage | 3,458 |
| Square Footage | Tax Rolls |
| Acres | 0.00 |
| Year Built | 2003 |
| Type | Residential |
| Sub-Type | Condo or Coop |
| Restrictions | Interview Required, Lease OK w/Restrict, Other, Maximum # Vehicles |
| Unit Floor | 4 |
| Status | New |
| HOPA | No Hopa |
| Membership Equity | No |
Community Information
| Address | 601 N Swim Club Drive #phb |
|---|---|
| Area | 6313 - Beach Central (IR) |
| Subdivision | RIVER CLUB AT CARLTON CONDO |
| City | Indian River Shores |
| County | Indian River |
| State | FL |
| Zip Code | 32963 |
Amenities
| Amenities | Clubhouse, Elevator, Exercise Room, Pool, Tennis, Beach Club Available |
|---|---|
| Utilities | Cable, 3-Phase Electric, Public Sewer, Public Water |
| Parking | Garage - Attached, Under Building |
| # of Garages | 2 |
| Is Waterfront | No |
| Waterfront | None |
| Has Pool | No |
| Pets Allowed | Yes |
| Subdivision Amenities | Clubhouse, Elevator, Exercise Room, Pool, Community Tennis Courts, Beach Club Available |
| Security | Gate - Manned, Lobby |
Interior
| Interior Features | Closet Cabinets, Ctdrl/Vault Ceilings, Fireplace(s), Cook Island, Split Bedroom, Walk-in Closet, Elevator |
|---|---|
| Appliances | Central Vacuum, Cooktop, Dishwasher, Disposal, Dryer, Microwave, Refrigerator, Wall Oven, Washer, Water Heater - Elec |
| Heating | Central, Electric |
| Cooling | Ceiling Fan, Central, Electric |
| Fireplace | Yes |
| # of Stories | 4 |
| Stories | 4.00 |
| Furnished | Unfurnished |
| Master Bedroom | Dual Sinks, Separate Shower, Separate Tub |
Exterior
| Construction | CBS, Frame/Stucco |
|---|---|
| Front Exposure | East |
Additional Information
| Date Listed | October 3rd, 2025 |
|---|---|
| Days on Market | 14 |
| Zoning | Residential |
| Foreclosure | No |
| Short Sale | No |
| RE / Bank Owned | No |
| HOA Fees | 2278 |
| Parcel ID | 32390100019060000004.2 |
Room Dimensions
| Master Bedroom | 19 x 15 |
|---|---|
| Bedroom 2 | 23 x 12 |
| Bedroom 3 | 20 x 13 |
| Bedroom 4 | 15 x 12 |
| Dining Room | 16 x 11 |
| Living Room | 22 x 15 |
| Kitchen | 14 x 14 |
Listing Details
| Office | Berkshire Hathaway Florida |
|---|---|
| carolprezioso@bhhsfloridarealty.com |

