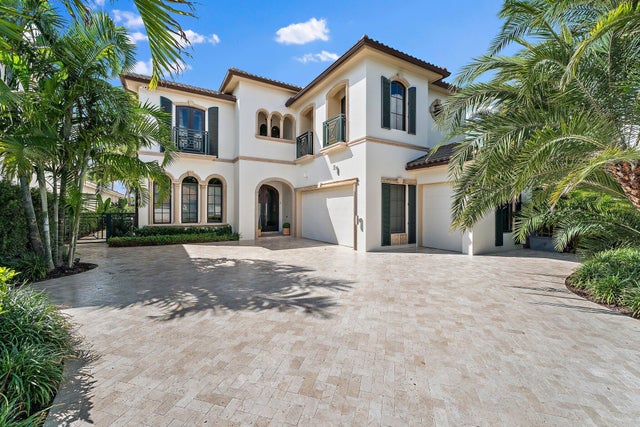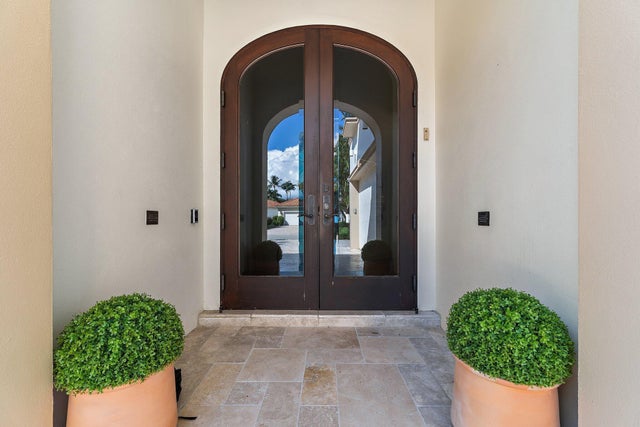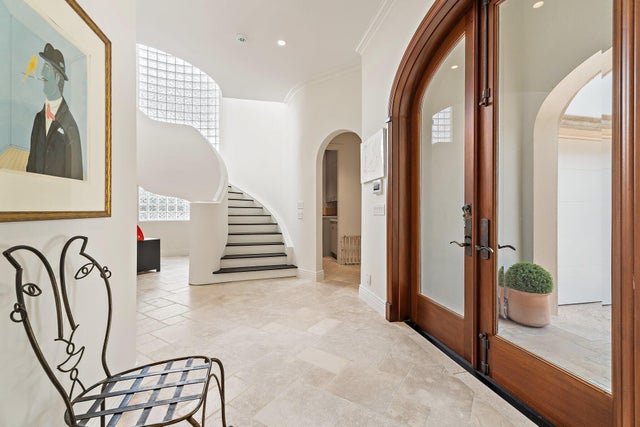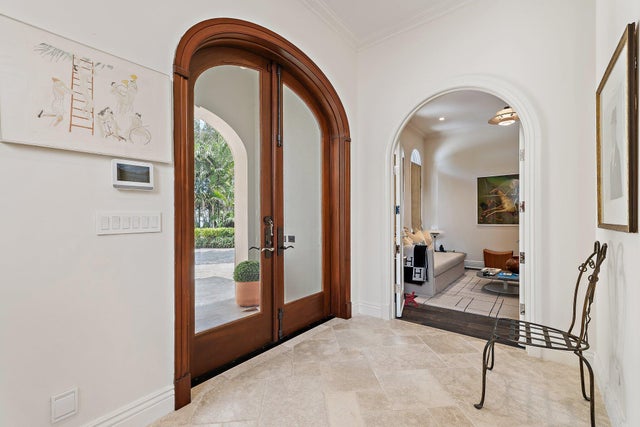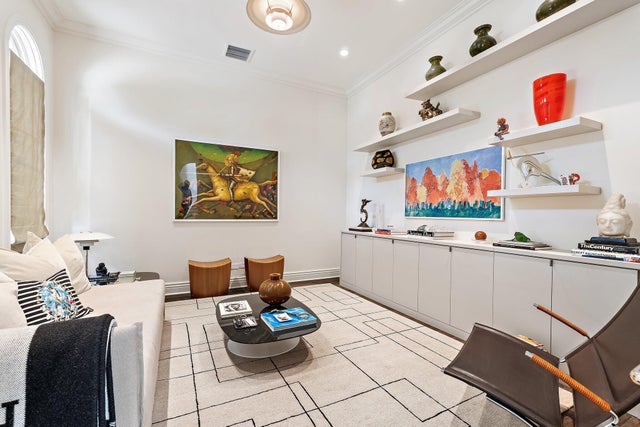About 13741 Le Havre Drive
Discover unparalleled luxury in this exquisite home built in 2007 and completely reimagined in 2024. This 5-bedroom, 4.5-bathroom custom estate in Frenchman's Creek Beach and Country Club. Serene lake views are showcased throughout the inviting floor plan boasting 4,765 square feet of living space. Attention to detail at every turn, including new Poggenpohl kitchen and Porcelanosa bathrooms, limestone flooring in living areas, wood flooring in bedrooms & on second floor, high ceilings with intricate detailing and lighting, and abundant windows showcasing stunning pool and lake vistas.Upon entry, you are immediately taken aback by the striking architectural finishes, newly reimagined staircase and inviting floorplan. The main floor hosts a grand and spacious living room,dining room and family room off of the kitchen. The gourmet kitchen is a chef's dream, featuring Poggenpohl cabinetry, Wolf and Miele appliances, white quartzite countertops and backsplash to the ceiling and legrand outlets. Also on the main floor is the primary suite which is a true retreat with his and her California Closets; the primary bathroom is better than any spa with dual vanities, a Krion porcelain tub, glass enclosed shower, Fantini faucets, and his and her separate Toto water closets. Enjoy easy access to the backyard via French doors. Upstairs features three oversized guest suites plus a large media/4th bedroom; one a VIP guestroom with two balconies, all accessible via a custom redesigned staircase or the elevator finished with Venetian plaster and Edelman leather accent. Entertain effortlessly outdoors with a heated salt water pool and spa featuring an AquaLink system, a covered loggia, electric awnings and fenced yard. Additional highlights include a gas fireplace with Murano glass light fixture, central vacuum system, motorized shades, and a 2.5-car air conditioned garage with Garage Tec wall system and epoxy flooring. Other upgrades include all-new plumbing and electrical in bathrooms, kitchen, Louis Poulsen lighting, laundry room featuring Electrolux appliances, a 2022 150-gallon hot water heater, three newer AC units, impact windows and doors, a propane tank with monitor, and a generator. Frenchman's Creek Members enjoy the ultimate concierge lifestyle with resort amenities, state-of-the-art brand new clubhouse, two 18-hole championship golf courses for only 600 houses - that means no tee times. Numerous dining options, navigable waterways, tennis, and other racket sports, social events and so much more. The exclusive Beach Club, included with membership, located on beautiful Juno Beach allows use of pool, restaurant, beach attendant and sports. Frenchman's Creek's is truly one of a kind and provides luxurious living at its best. This exceptional home is a masterpiece of both modern aesthetic and functionality. This home coupled with the lifestyle at Frenchman's Creek is one you won't want to miss. Schedule your private tour today to experience this extraordinary opportunity!
Features of 13741 Le Havre Drive
| MLS® # | RX-11129248 |
|---|---|
| USD | $5,995,000 |
| CAD | $8,403,491 |
| CNY | 元42,714,375 |
| EUR | €5,158,763 |
| GBP | £4,489,793 |
| RUB | ₽487,206,456 |
| HOA Fees | $2,411 |
| Bedrooms | 5 |
| Bathrooms | 5.00 |
| Full Baths | 4 |
| Half Baths | 1 |
| Total Square Footage | 5,694 |
| Living Square Footage | 4,765 |
| Square Footage | Tax Rolls |
| Acres | 0.18 |
| Year Built | 2006 |
| Type | Residential |
| Sub-Type | Single Family Detached |
| Restrictions | Buyer Approval |
| Style | Multi-Level |
| Unit Floor | 0 |
| Status | New |
| HOPA | No Hopa |
| Membership Equity | Yes |
Community Information
| Address | 13741 Le Havre Drive |
|---|---|
| Area | 5230 |
| Subdivision | FRENCHMANS CREEK |
| Development | FRENCHMANS CREEK |
| City | Palm Beach Gardens |
| County | Palm Beach |
| State | FL |
| Zip Code | 33410 |
Amenities
| Amenities | Cafe/Restaurant, Clubhouse, Community Room, Dog Park, Exercise Room, Game Room, Golf Course, Pool, Putting Green, Sidewalks, Spa-Hot Tub, Street Lights, Tennis, Beach Club Available |
|---|---|
| Utilities | Cable, 3-Phase Electric, Public Sewer, Public Water |
| Parking | 2+ Spaces, Driveway, Garage - Attached, Golf Cart |
| # of Garages | 3 |
| View | Lake |
| Is Waterfront | Yes |
| Waterfront | Lake |
| Has Pool | Yes |
| Pool | Equipment Included, Heated, Inground, Salt Water, Spa |
| Pets Allowed | Restricted |
| Unit | Multi-Level |
| Subdivision Amenities | Cafe/Restaurant, Clubhouse, Community Room, Dog Park, Exercise Room, Game Room, Golf Course Community, Pool, Putting Green, Sidewalks, Spa-Hot Tub, Street Lights, Community Tennis Courts, Beach Club Available |
| Security | Gate - Manned, Security Patrol |
| Guest House | No |
Interior
| Interior Features | Built-in Shelves, Ctdrl/Vault Ceilings, Decorative Fireplace, Elevator, Entry Lvl Lvng Area, Fireplace(s), Foyer, French Door, Pantry, Split Bedroom, Volume Ceiling, Walk-in Closet |
|---|---|
| Appliances | Central Vacuum, Cooktop, Dishwasher, Disposal, Dryer, Generator Whle House, Microwave, Range - Gas, Refrigerator, Wall Oven, Washer, Water Heater - Elec |
| Heating | Central |
| Cooling | Central |
| Fireplace | Yes |
| # of Stories | 2 |
| Stories | 2.00 |
| Furnished | Unfurnished |
| Master Bedroom | Dual Sinks, Mstr Bdrm - Ground, Separate Shower, Separate Tub |
Exterior
| Exterior Features | Covered Patio, Fence, Open Patio |
|---|---|
| Windows | Impact Glass |
| Construction | CBS, Other |
| Front Exposure | East |
School Information
| Middle | Howell L. Watkins Middle School |
|---|---|
| High | William T. Dwyer High School |
Additional Information
| Date Listed | October 3rd, 2025 |
|---|---|
| Days on Market | 7 |
| Zoning | PCD(ci |
| Foreclosure | No |
| Short Sale | No |
| RE / Bank Owned | No |
| HOA Fees | 2411 |
| Parcel ID | 52434130060000030 |
Room Dimensions
| Master Bedroom | 17 x 23 |
|---|---|
| Bedroom 2 | 13 x 13 |
| Bedroom 3 | 14 x 17 |
| Bedroom 4 | 14 x 15 |
| Bedroom 5 | 14 x 14 |
| Den | 20 x 13 |
| Dining Room | 16 x 14, 15 x 15 |
| Family Room | 22 x 27 |
| Living Room | 29 x 29 |
| Kitchen | 13 x 21 |
| Patio | 14 x 26 |
| Porch | 14 x 20 |
Listing Details
| Office | Leibowitz Realty Group, LLC./PBG |
|---|---|
| michael@leibowitzrealty.com |

