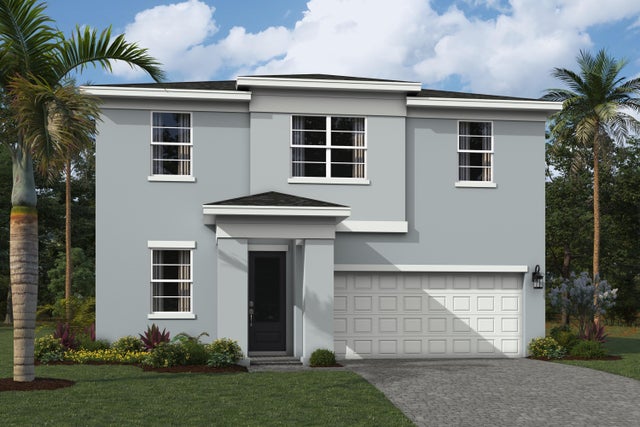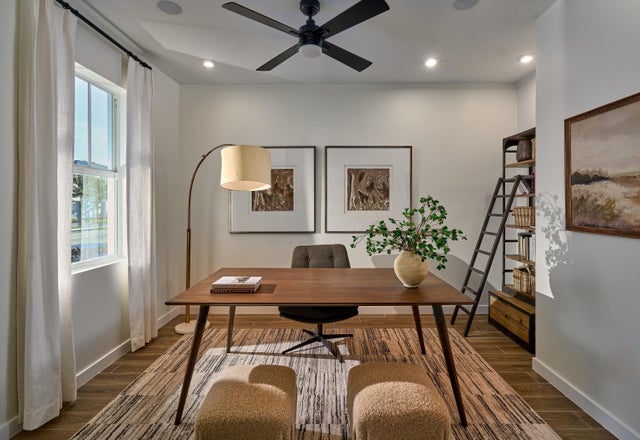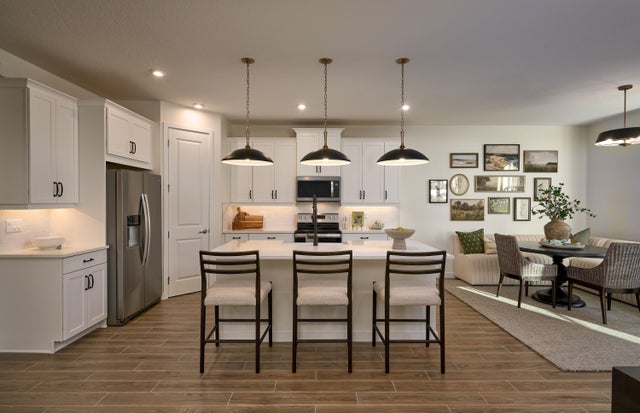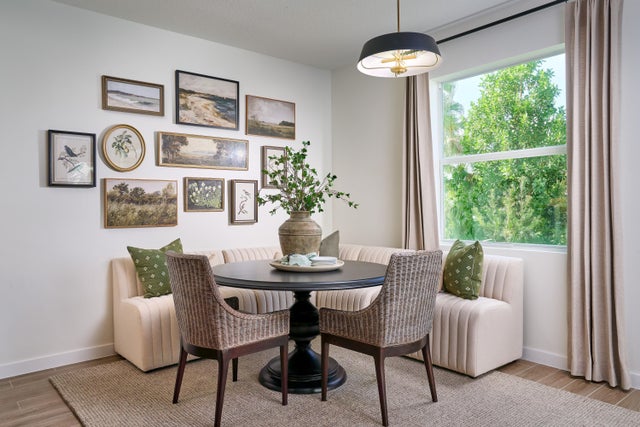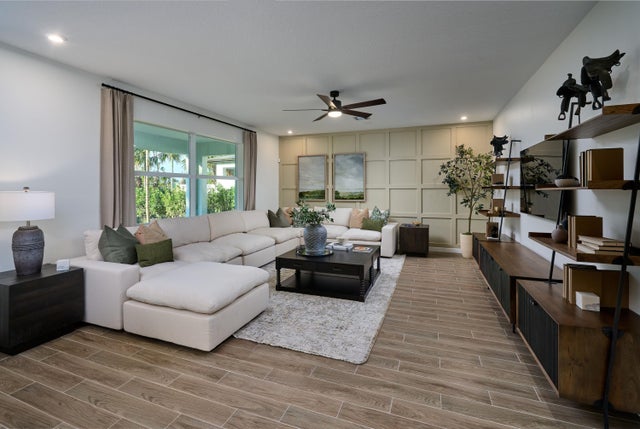About 7219 Lenora Lane
The Saratoga is a 2,532 sq. ft. 2-story home that offers 4 bedrooms, 2.5 baths and 2-car garage. Upon entering the foyer, you are welcomed to an open floorplan. The spacious kitchen offers an extensive walk-in pantry and an island breakfast bar. The kitchen overlooks the dining area and Great Room. A sliding glass door in the Dining Room leads to the covered lanai. The second floor is complete with a loft, owner's suite and bath, three additional bedrooms and a full bath. The roomy loft offers a flexible living space. The owner's suite boasts a large walk-in closet and is connected to the owner's bath with a spacious shower and dual sink raised vanity. The laundry room is located upstairs for added convenience.
Features of 7219 Lenora Lane
| MLS® # | RX-11129273 |
|---|---|
| USD | $673,012 |
| CAD | $943,933 |
| CNY | 元4,796,590 |
| EUR | €577,172 |
| GBP | £501,238 |
| RUB | ₽54,556,372 |
| HOA Fees | $308 |
| Bedrooms | 4 |
| Bathrooms | 3.00 |
| Full Baths | 2 |
| Half Baths | 1 |
| Total Square Footage | 2,532 |
| Living Square Footage | 2,532 |
| Square Footage | Developer |
| Acres | 0.00 |
| Year Built | 2025 |
| Type | Residential |
| Sub-Type | Single Family Detached |
| Restrictions | No Boat, No RV, Other |
| Unit Floor | 0 |
| Status | New |
| HOPA | No Hopa |
| Membership Equity | No |
Community Information
| Address | 7219 Lenora Lane |
|---|---|
| Area | 5760 |
| Subdivision | FOREST OAKS RESIDENTIAL PUD |
| City | Lake Worth |
| County | Palm Beach |
| State | FL |
| Zip Code | 33467 |
Amenities
| Amenities | Cabana, Playground, Pool |
|---|---|
| Utilities | Cable, 3-Phase Electric, Public Sewer, Water Available |
| # of Garages | 2 |
| Is Waterfront | No |
| Waterfront | None |
| Has Pool | No |
| Pets Allowed | Yes |
| Subdivision Amenities | Cabana, Playground, Pool |
Interior
| Interior Features | Foyer, Cook Island, Pantry |
|---|---|
| Appliances | Dryer, Fire Alarm, Microwave, Smoke Detector |
| Heating | Central |
| Cooling | Central |
| Fireplace | No |
| # of Stories | 2 |
| Stories | 2.00 |
| Furnished | Unfurnished |
| Master Bedroom | Mstr Bdrm - Upstairs |
Exterior
| Construction | Block, CBS, Concrete |
|---|---|
| Front Exposure | South |
Additional Information
| Date Listed | October 3rd, 2025 |
|---|---|
| Days on Market | 14 |
| Zoning | Residential |
| Foreclosure | No |
| Short Sale | No |
| RE / Bank Owned | No |
| HOA Fees | 308 |
| Parcel ID | 00424428370003450 |
Room Dimensions
| Master Bedroom | 14 x 16.4 |
|---|---|
| Bedroom 2 | 11 x 11.6 |
| Bedroom 3 | 11 x 12.4 |
| Bedroom 4 | 11 x 11.4 |
| Living Room | 23.7 x 16.8 |
| Kitchen | 14 x 17 |
Listing Details
| Office | Mattamy Real Estate Services Inc |
|---|---|
| mberkis99@yahoo.com |

