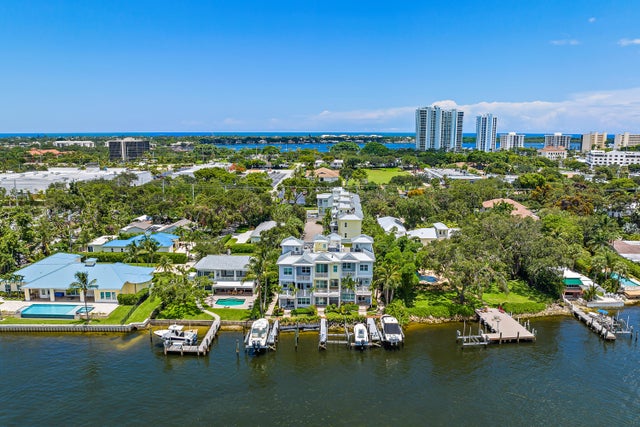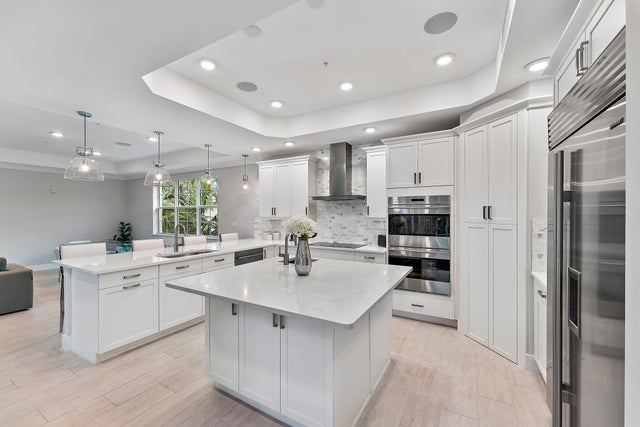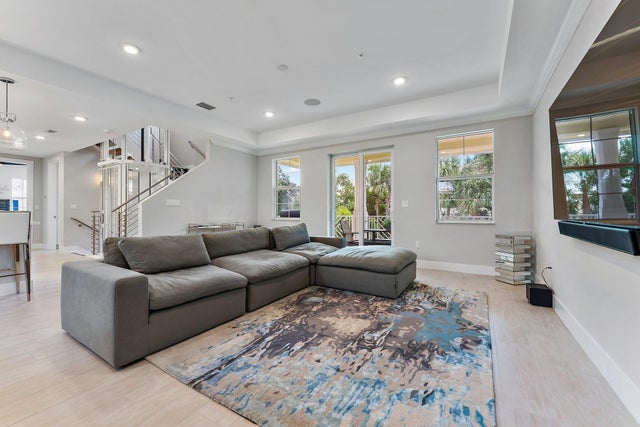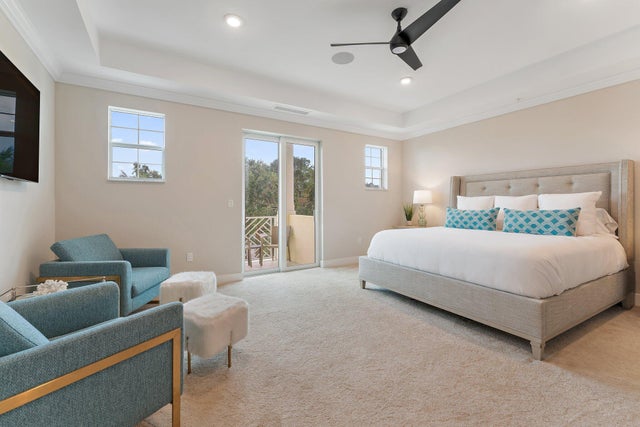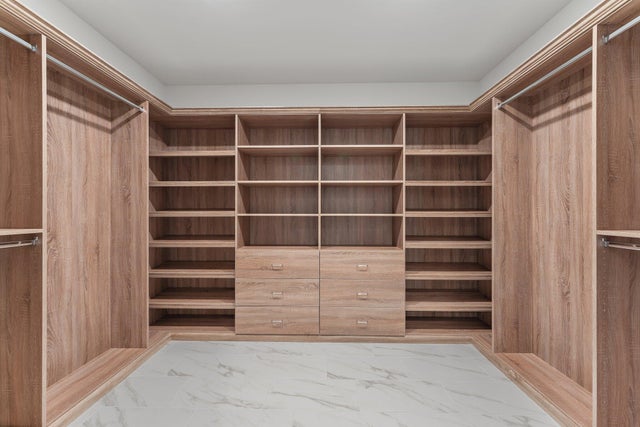About 1033 Harbor Villas Drive #4
BOAT SLIP INCLUDED - Luxury 3BR/4.1BA end-unit townhouse with 3,673 SF of living space plus rooftop terrace with Intracoastal views. Built in 2019, this spacious home offers a bonus room with bar, gourmet kitchen, private elevator, 2-car garage, and Savant smart home system. Expansive primary suite features walk-in closet and dual baths; all guest rooms are en suite. Located directly on the Intracoastal in a no-wake zone, enjoy the lowest PSF with dockage in Palm Beach Gardens. Minutes to beaches, shopping, dining, and both Jupiter & Palm Beach Inlets.
Features of 1033 Harbor Villas Drive #4
| MLS® # | RX-11129324 |
|---|---|
| USD | $1,995,000 |
| CAD | $2,796,691 |
| CNY | 元14,193,966 |
| EUR | €1,716,719 |
| GBP | £1,494,101 |
| RUB | ₽161,151,512 |
| HOA Fees | $2,063 |
| Bedrooms | 3 |
| Bathrooms | 5.00 |
| Full Baths | 4 |
| Half Baths | 1 |
| Total Square Footage | 4,976 |
| Living Square Footage | 3,673 |
| Square Footage | Tax Rolls |
| Acres | 0.00 |
| Year Built | 2019 |
| Type | Residential |
| Sub-Type | Townhouse / Villa / Row |
| Restrictions | Buyer Approval, Lease OK w/Restrict |
| Style | Contemporary, Key West |
| Unit Floor | 0 |
| Status | New |
| HOPA | No Hopa |
| Membership Equity | No |
Community Information
| Address | 1033 Harbor Villas Drive #4 |
|---|---|
| Area | 5220 |
| Subdivision | HARBOR VILLAS PALM BEACH CONDO |
| City | North Palm Beach |
| County | Palm Beach |
| State | FL |
| Zip Code | 33408 |
Amenities
| Amenities | Boating, Pool |
|---|---|
| Utilities | Cable, 3-Phase Electric, Public Sewer, Public Water |
| Parking | 2+ Spaces, Garage - Attached |
| # of Garages | 2 |
| View | Garden |
| Is Waterfront | Yes |
| Waterfront | Intracoastal |
| Has Pool | No |
| Boat Services | Electric Available, Private Dock, Up to 20 Ft Boat, Up to 30 Ft Boat, Up to 40 Ft Boat, Water Available, No Wake Zone |
| Pets Allowed | Yes |
| Unit | Corner |
| Subdivision Amenities | Boating, Pool |
| Security | Security Sys-Owned, TV Camera |
Interior
| Interior Features | Built-in Shelves, Closet Cabinets, Elevator, Cook Island, Pantry, Split Bedroom, Upstairs Living Area, Walk-in Closet, Wet Bar, Second/Third Floor Concrete |
|---|---|
| Appliances | Auto Garage Open, Cooktop, Dishwasher, Disposal, Dryer, Microwave, Refrigerator, Wall Oven, Washer, Water Heater - Elec |
| Heating | Central |
| Cooling | Central |
| Fireplace | No |
| # of Stories | 3 |
| Stories | 3.00 |
| Furnished | Furnished, Unfurnished |
| Master Bedroom | 2 Master Baths, Dual Sinks, Mstr Bdrm - Upstairs, Separate Shower, Separate Tub, Bidet |
Exterior
| Exterior Features | Auto Sprinkler, Covered Balcony |
|---|---|
| Lot Description | East of US-1 |
| Windows | Hurricane Windows |
| Roof | Metal |
| Construction | CBS |
| Front Exposure | North |
Additional Information
| Date Listed | October 3rd, 2025 |
|---|---|
| Days on Market | 9 |
| Zoning | RM |
| Foreclosure | No |
| Short Sale | No |
| RE / Bank Owned | No |
| HOA Fees | 2063.33 |
| Parcel ID | 00434205410000040 |
Room Dimensions
| Master Bedroom | 19 x 18 |
|---|---|
| Living Room | 21 x 20 |
| Kitchen | 18 x 15 |
Listing Details
| Office | One Sotheby's International Re |
|---|---|
| mls@onesothebysrealty.com |

