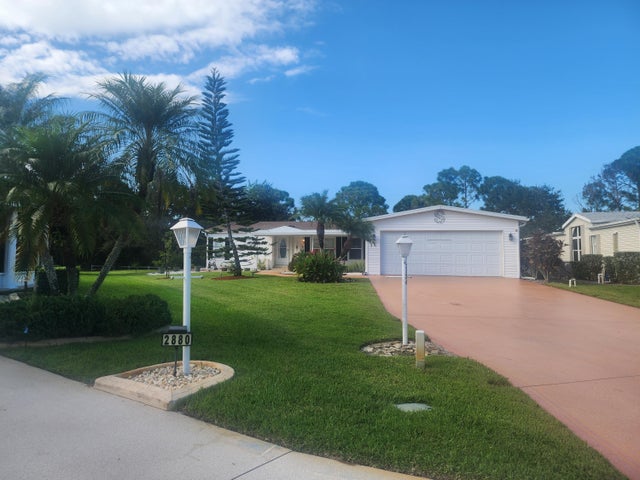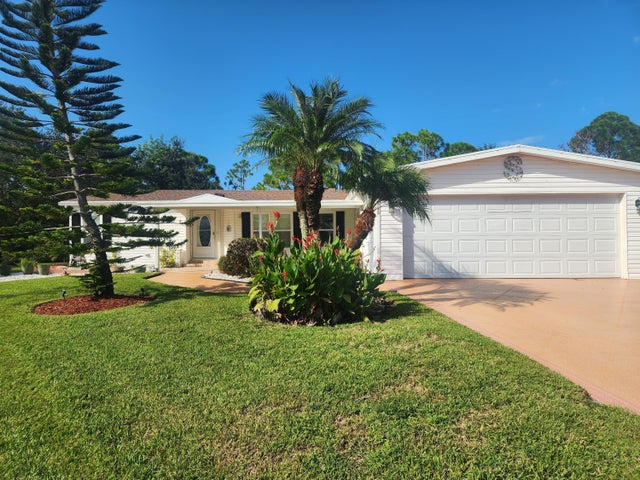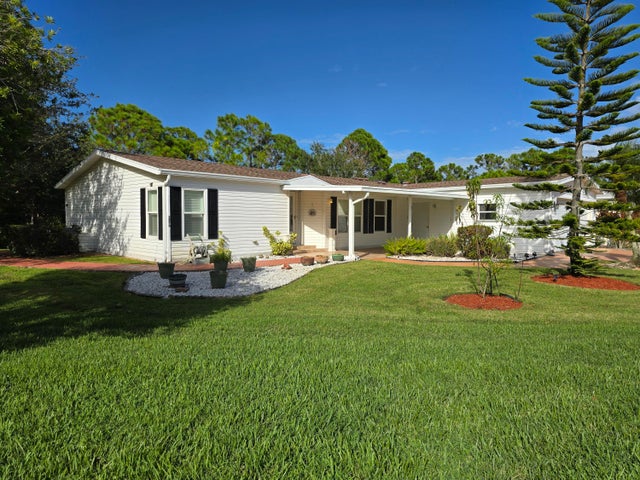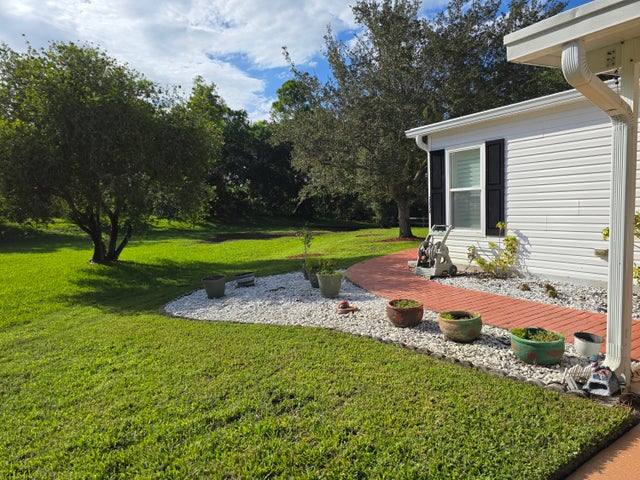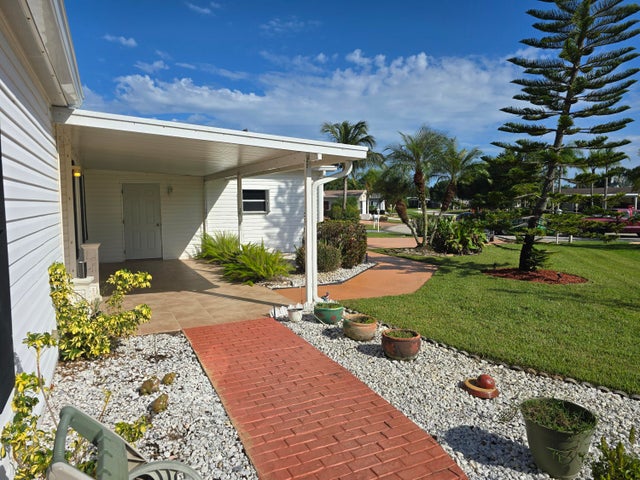About 2876 Eagles Nest Way
Enjoy the peace and serenity on your private lot backing up to state preserve land. Along with that comes a large 3/2 ADA home with impact glass, granite countertops, closed in porch, open front and back patio and more. if that's not enough you have an oversized 2 car garage with sink. A MUST SEE!!!!
Features of 2876 Eagles Nest Way
| MLS® # | RX-11129328 |
|---|---|
| USD | $259,900 |
| CAD | $363,826 |
| CNY | 元1,848,903 |
| EUR | €224,453 |
| GBP | £197,546 |
| RUB | ₽20,818,978 |
| HOA Fees | $285 |
| Bedrooms | 3 |
| Bathrooms | 2.00 |
| Full Baths | 2 |
| Total Square Footage | 3,297 |
| Living Square Footage | 1,813 |
| Square Footage | Tax Rolls |
| Acres | 0.25 |
| Year Built | 2005 |
| Type | Residential |
| Sub-Type | Mobile/Manufactured |
| Style | Ranch |
| Unit Floor | 0 |
| Status | Active |
| HOPA | Yes-Verified |
| Membership Equity | No |
Community Information
| Address | 2876 Eagles Nest Way |
|---|---|
| Area | 7190 |
| Subdivision | EAGLE'S RETREAT AT SAVANNA CLUB PHASE 2 |
| City | Port Saint Lucie |
| County | St. Lucie |
| State | FL |
| Zip Code | 34952 |
Amenities
| Amenities | Basketball, Billiards, Bocce Ball, Clubhouse, Exercise Room, Game Room, Golf Course, Indoor Pool, Manager on Site, Pickleball, Picnic Area, Pool, Putting Green, Shuffleboard, Spa-Hot Tub, Tennis, Sauna |
|---|---|
| Utilities | Cable, Public Sewer, Public Water |
| Parking | Garage - Attached |
| # of Garages | 2 |
| View | Preserve |
| Is Waterfront | No |
| Waterfront | None |
| Has Pool | No |
| Pets Allowed | Yes |
| Subdivision Amenities | Basketball, Billiards, Bocce Ball, Clubhouse, Exercise Room, Game Room, Golf Course Community, Indoor Pool, Manager on Site, Pickleball, Picnic Area, Pool, Putting Green, Shuffleboard, Spa-Hot Tub, Community Tennis Courts, Sauna |
Interior
| Interior Features | Ctdrl/Vault Ceilings, Cook Island, Pantry, Split Bedroom, Walk-in Closet |
|---|---|
| Appliances | Auto Garage Open, Dishwasher, Disposal, Dryer, Microwave, Range - Electric, Refrigerator, Smoke Detector, Washer, Water Heater - Elec |
| Heating | Central |
| Cooling | Ceiling Fan, Central, Wall-Win A/C |
| Fireplace | No |
| # of Stories | 1 |
| Stories | 1.00 |
| Furnished | Unfurnished |
| Master Bedroom | Mstr Bdrm - Ground, Separate Shower |
Exterior
| Exterior Features | Covered Patio, Open Patio, Well Sprinkler |
|---|---|
| Lot Description | 1/4 to 1/2 Acre |
| Roof | Comp Shingle |
| Construction | Manufactured |
| Front Exposure | West |
Additional Information
| Date Listed | October 3rd, 2025 |
|---|---|
| Days on Market | 27 |
| Zoning | Planne |
| Foreclosure | No |
| Short Sale | No |
| RE / Bank Owned | No |
| HOA Fees | 285 |
| Parcel ID | 342470201420003 |
Room Dimensions
| Master Bedroom | 16 x 15 |
|---|---|
| Bedroom 2 | 13 x 12 |
| Bedroom 3 | 14 x 11 |
| Dining Room | 14 x 13 |
| Family Room | 18 x 16 |
| Living Room | 17 x 16 |
| Kitchen | 15 x 14 |
| Florida Room | 25 x 12 |
Listing Details
| Office | PenderWhite Properties, Inc. |
|---|---|
| templewhite@penderwhite.com |

