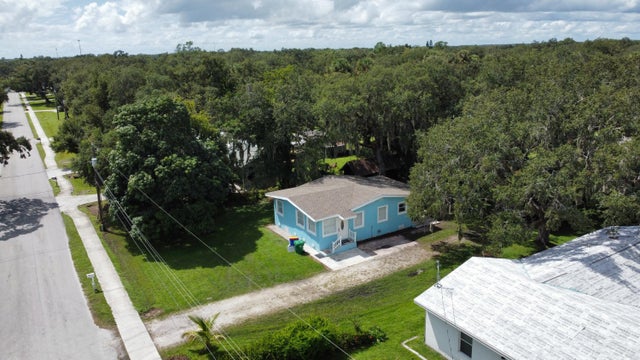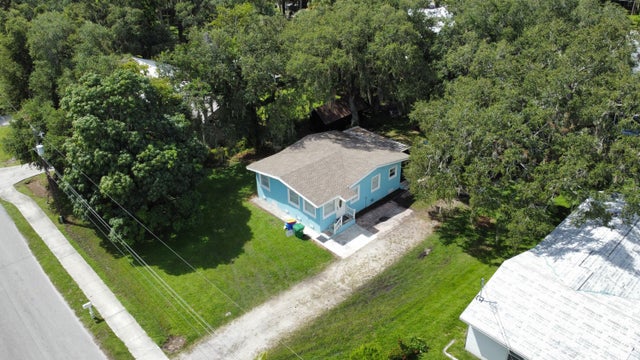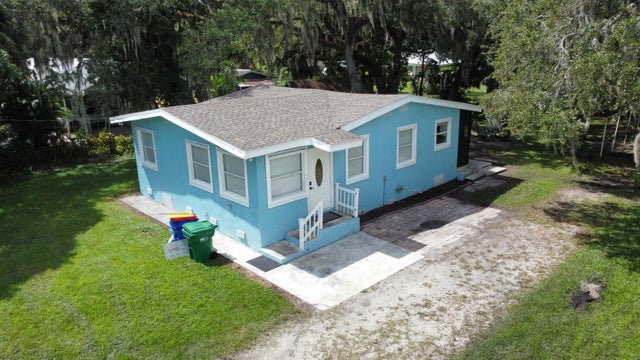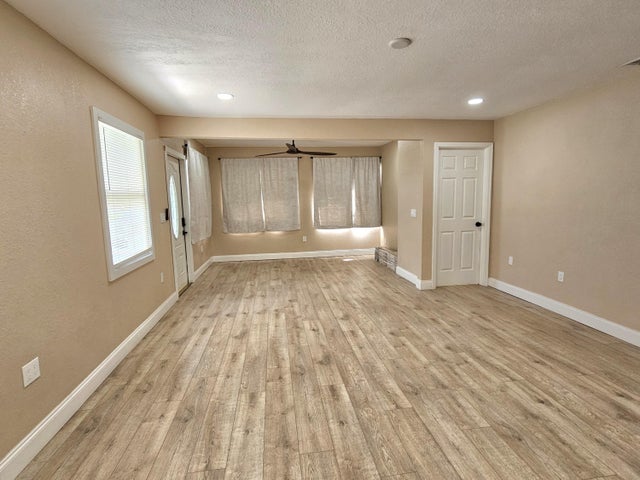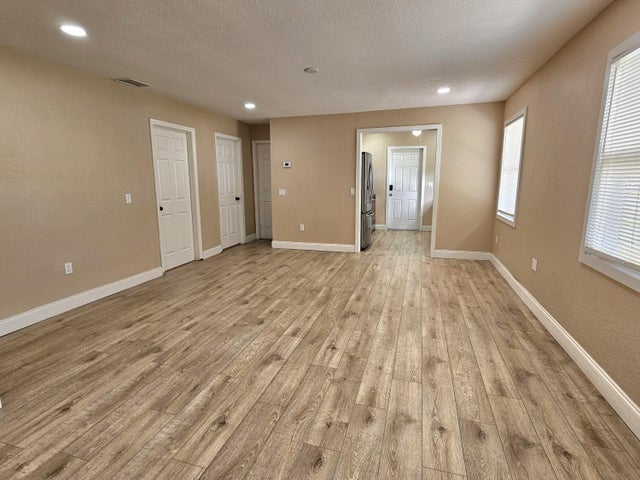About 1806 Sw 2 Avenue
Charming 3Bed~1.5Bath Home-Move-In Ready! Welcome to this beautifully updated home featuring a split floor ln with plenty moderns upgrade. Enjoy peace of mind with no HOA and the convenience of city water and sewer. Renovated kitchen and bathrooms. Freshly painted inside & out. New SS appliances plus wine mini fridge. 2024 HVAC. Partial electrical redone(2024), partial plumbing(2022). Underneath wood partially replaced for added durability. Includes: Generator plug and mini split unit. Spacious patio for entertaining and pretty yard, partially fenced for privacy. Move-In -Ready!
Features of 1806 Sw 2 Avenue
| MLS® # | RX-11129334 |
|---|---|
| USD | $245,000 |
| CAD | $343,453 |
| CNY | 元1,743,119 |
| EUR | €210,825 |
| GBP | £183,486 |
| RUB | ₽19,790,537 |
| Bedrooms | 3 |
| Bathrooms | 2.00 |
| Full Baths | 1 |
| Half Baths | 1 |
| Total Square Footage | 1,218 |
| Living Square Footage | 952 |
| Square Footage | Tax Rolls |
| Acres | 0.00 |
| Year Built | 1940 |
| Type | Residential |
| Sub-Type | Single Family Detached |
| Restrictions | None |
| Unit Floor | 0 |
| Status | New |
| HOPA | No Hopa |
| Membership Equity | No |
Community Information
| Address | 1806 Sw 2 Avenue |
|---|---|
| Area | SW County (OK) |
| Subdivision | None |
| City | Okeechobee |
| County | Okeechobee |
| State | FL |
| Zip Code | 34974 |
Amenities
| Amenities | None |
|---|---|
| Utilities | Public Sewer, Public Water |
| Parking | 2+ Spaces, Open |
| Is Waterfront | No |
| Waterfront | None |
| Has Pool | No |
| Pets Allowed | Yes |
| Subdivision Amenities | None |
| Security | None |
Interior
| Interior Features | Split Bedroom |
|---|---|
| Appliances | Microwave, Range - Electric, Refrigerator |
| Heating | Central |
| Cooling | Central |
| Fireplace | No |
| # of Stories | 1 |
| Stories | 1.00 |
| Furnished | Unfurnished |
| Master Bedroom | Mstr Bdrm - Ground |
Exterior
| Exterior Features | Fence, Open Patio, Screen Porch, Shed |
|---|---|
| Lot Description | 1/4 to 1/2 Acre, Paved Road |
| Windows | Blinds |
| Roof | Comp Shingle |
| Construction | Frame, Frame/Stucco |
| Front Exposure | West |
School Information
| Elementary | Central Park Elementary School |
|---|
Additional Information
| Date Listed | October 3rd, 2025 |
|---|---|
| Days on Market | 9 |
| Zoning | SFH |
| Foreclosure | No |
| Short Sale | No |
| RE / Bank Owned | No |
| Parcel ID | 32837350050003600030 |
Room Dimensions
| Master Bedroom | 11 x 12 |
|---|---|
| Living Room | 12 x 11 |
| Kitchen | 10 x 9 |
Listing Details
| Office | Mixon Real Estate Group |
|---|---|
| lmixon@mixongroup.com |

