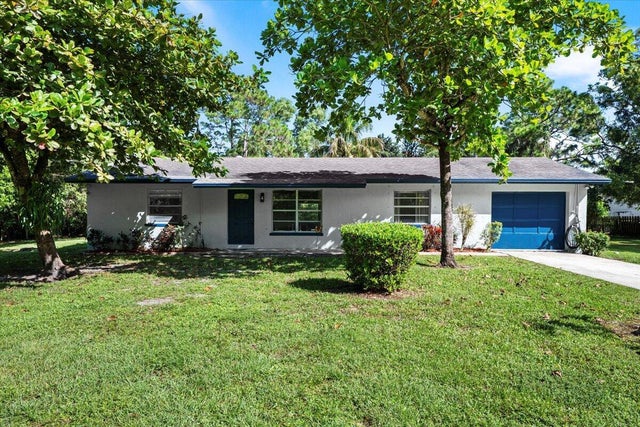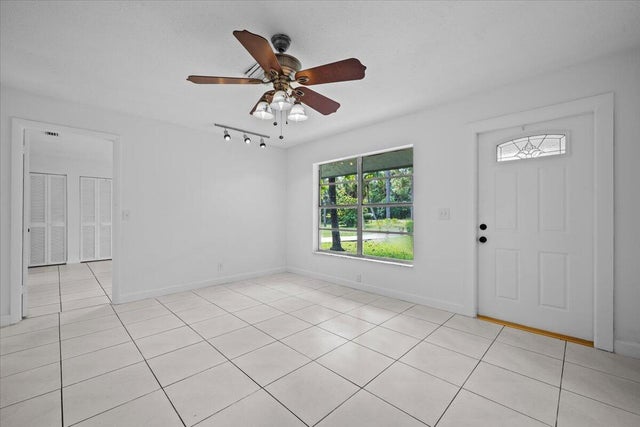About 11613 52nd Road N
Welcome to this beautifully updated 3 bedroom, 2 bath home with a 1-car garage, perfectly situated on over an acre of land. Freshly painted inside and out, this home offers a bright and inviting atmosphere with modern finishes throughout. The kitchen features stainless steel appliances and quartz countertops. The living areas showcase sleek tile flooring, while the bedrooms are upgraded with new luxury vinyl for comfort and durability. With plenty of outdoor space to enjoy and room for all your toys, this property combines modern updates with the privacy and freedom of acreage living.
Features of 11613 52nd Road N
| MLS® # | RX-11129335 |
|---|---|
| USD | $520,000 |
| CAD | $724,724 |
| CNY | 元3,691,896 |
| EUR | €446,456 |
| GBP | £393,388 |
| RUB | ₽41,495,844 |
| Bedrooms | 3 |
| Bathrooms | 2.00 |
| Full Baths | 2 |
| Total Square Footage | 2,236 |
| Living Square Footage | 1,400 |
| Square Footage | Tax Rolls |
| Acres | 1.25 |
| Year Built | 1976 |
| Type | Residential |
| Sub-Type | Single Family Detached |
| Restrictions | Other |
| Unit Floor | 0 |
| Status | Active Under Contract |
| HOPA | No Hopa |
| Membership Equity | No |
Community Information
| Address | 11613 52nd Road N |
|---|---|
| Area | 5540 |
| Subdivision | acreage |
| City | West Palm Beach |
| County | Palm Beach |
| State | FL |
| Zip Code | 33411 |
Amenities
| Amenities | None |
|---|---|
| Utilities | Septic, Well Water |
| Parking | Driveway, Garage - Attached |
| # of Garages | 1 |
| Is Waterfront | No |
| Waterfront | None |
| Has Pool | No |
| Pets Allowed | Yes |
| Subdivision Amenities | None |
Interior
| Interior Features | None |
|---|---|
| Appliances | Dishwasher, Dryer, Microwave, Refrigerator, Washer |
| Heating | Central |
| Cooling | Central |
| Fireplace | No |
| # of Stories | 1 |
| Stories | 1.00 |
| Furnished | Unfurnished |
| Master Bedroom | None |
Exterior
| Lot Description | 1 to < 2 Acres |
|---|---|
| Construction | CBS |
| Front Exposure | South |
Additional Information
| Date Listed | October 3rd, 2025 |
|---|---|
| Days on Market | 25 |
| Zoning | AR |
| Foreclosure | No |
| Short Sale | No |
| RE / Bank Owned | No |
| Parcel ID | 00414302000007070 |
Room Dimensions
| Master Bedroom | 11 x 15 |
|---|---|
| Bedroom 2 | 10 x 12 |
| Bedroom 3 | 12 x 15 |
| Living Room | 11 x 14 |
| Kitchen | 10 x 10 |
Listing Details
| Office | Elevate Realty LLC |
|---|---|
| laura@elevaterealtypro.com |





