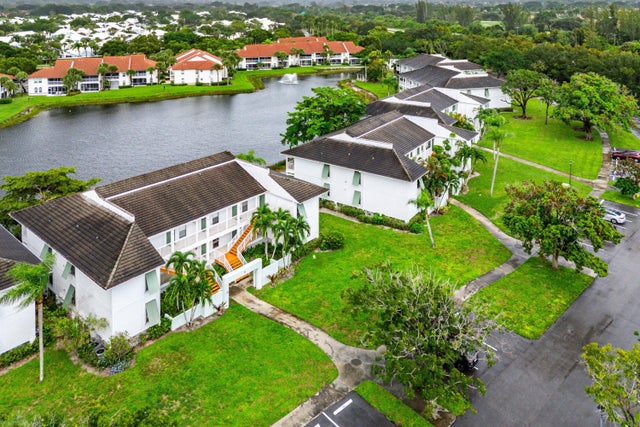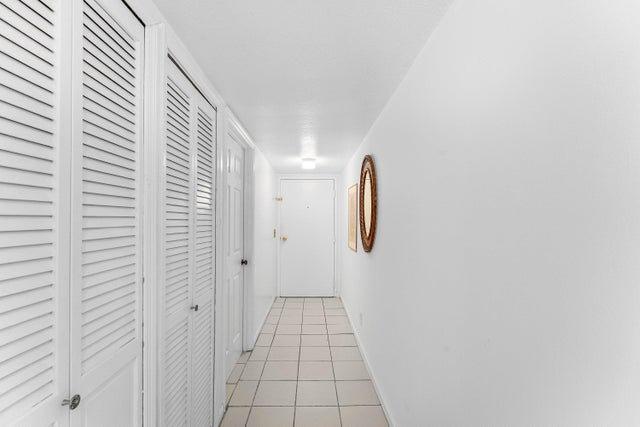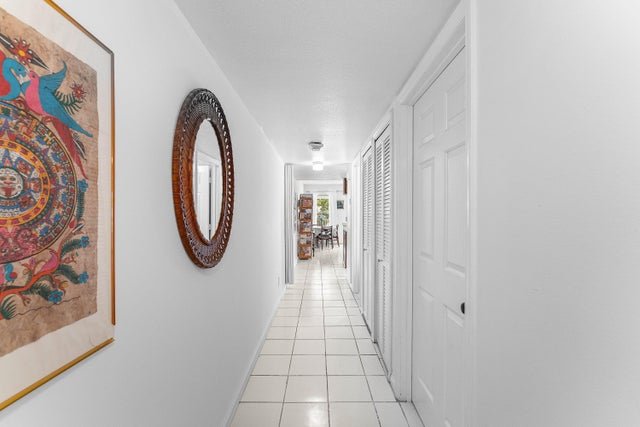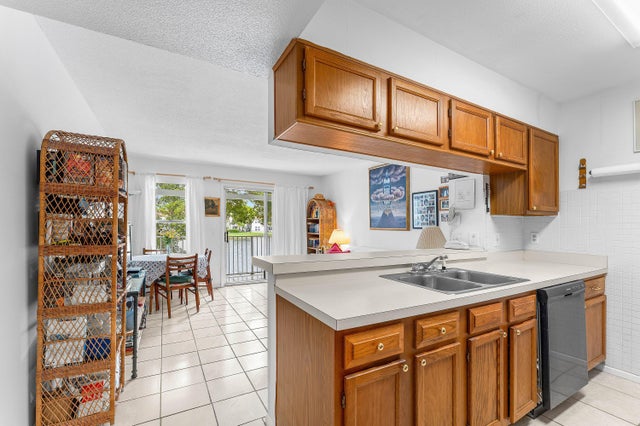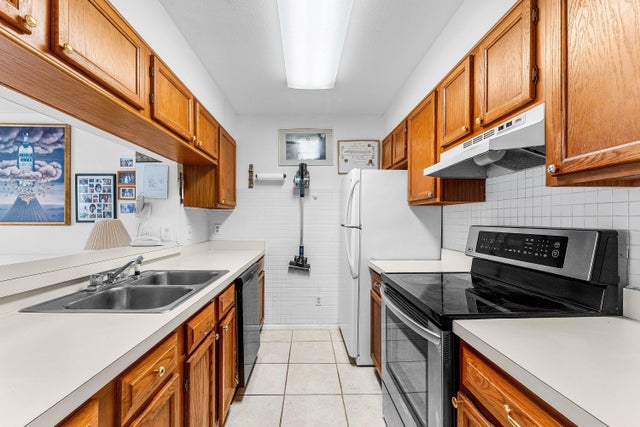About 168 Cypress Point Drive
Cypress Point at PGA National! Charming 1BD/1BA condo overlooking a tranquil lake. Features include a galley kitchen with breakfast bar, spacious living room, and private balcony with serene water views. An excellent investment with low monthly fees, this residence offers the opportunity to own in the renowned PGA National community--home to world-class golf. Ideally located in Palm Beach Gardens, just minutes to fine dining, shopping, and pristine beaches.
Features of 168 Cypress Point Drive
| MLS® # | RX-11129336 |
|---|---|
| USD | $159,888 |
| CAD | $224,123 |
| CNY | 元1,139,202 |
| EUR | €137,585 |
| GBP | £119,744 |
| RUB | ₽12,993,906 |
| HOA Fees | $323 |
| Bedrooms | 1 |
| Bathrooms | 1.00 |
| Full Baths | 1 |
| Total Square Footage | 502 |
| Living Square Footage | 502 |
| Square Footage | Tax Rolls |
| Acres | 0.00 |
| Year Built | 1982 |
| Type | Residential |
| Sub-Type | Condo or Coop |
| Restrictions | Buyer Approval, Comercial Vehicles Prohibited, Lease OK, Tenant Approval |
| Style | < 4 Floors |
| Unit Floor | 1 |
| Status | New |
| HOPA | No Hopa |
| Membership Equity | No |
Community Information
| Address | 168 Cypress Point Drive |
|---|---|
| Area | 5360 |
| Subdivision | CYPRESS POINT CONDO |
| Development | Cypress Point |
| City | Palm Beach Gardens |
| County | Palm Beach |
| State | FL |
| Zip Code | 33418 |
Amenities
| Amenities | Pool |
|---|---|
| Utilities | Cable, 3-Phase Electric, Public Sewer, Public Water |
| Parking | Assigned, Guest |
| Is Waterfront | Yes |
| Waterfront | Lake |
| Has Pool | No |
| Pets Allowed | Restricted |
| Subdivision Amenities | Pool |
Interior
| Interior Features | Foyer |
|---|---|
| Appliances | Dishwasher, Range - Electric, Refrigerator, Water Heater - Elec |
| Heating | Central, Electric |
| Cooling | Central, Electric |
| Fireplace | No |
| # of Stories | 2 |
| Stories | 2.00 |
| Furnished | Unfurnished |
| Master Bedroom | Combo Tub/Shower |
Exterior
| Exterior Features | Covered Balcony |
|---|---|
| Lot Description | West of US-1 |
| Construction | Frame |
| Front Exposure | South |
Additional Information
| Date Listed | October 3rd, 2025 |
|---|---|
| Days on Market | 8 |
| Zoning | PCD(ci |
| Foreclosure | No |
| Short Sale | No |
| RE / Bank Owned | No |
| HOA Fees | 323 |
| Parcel ID | 52424215030001680 |
Room Dimensions
| Master Bedroom | 9 x 8 |
|---|---|
| Living Room | 13 x 12 |
| Kitchen | 12 x 9 |
| Balcony | 12 x 4 |
Listing Details
| Office | RE/MAX Select Group |
|---|---|
| elizabeth@goselectgroup.com |

