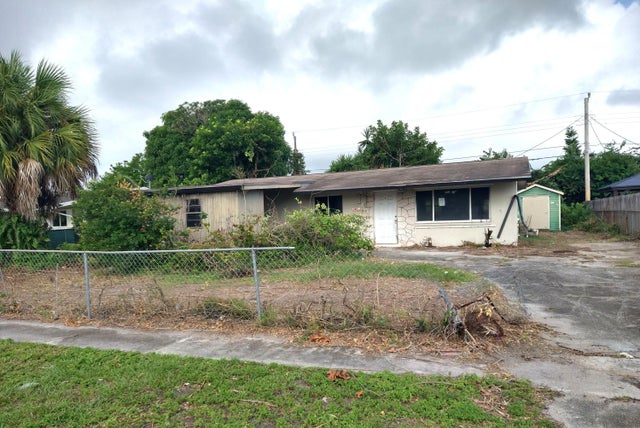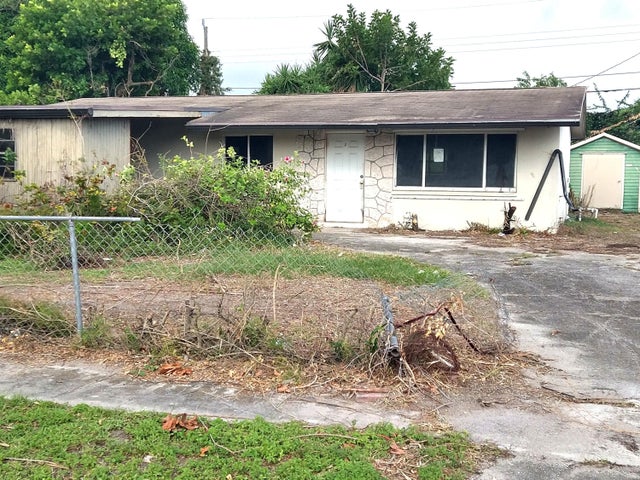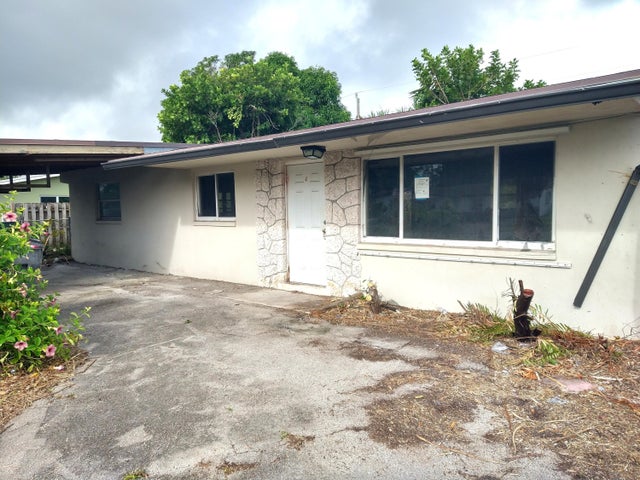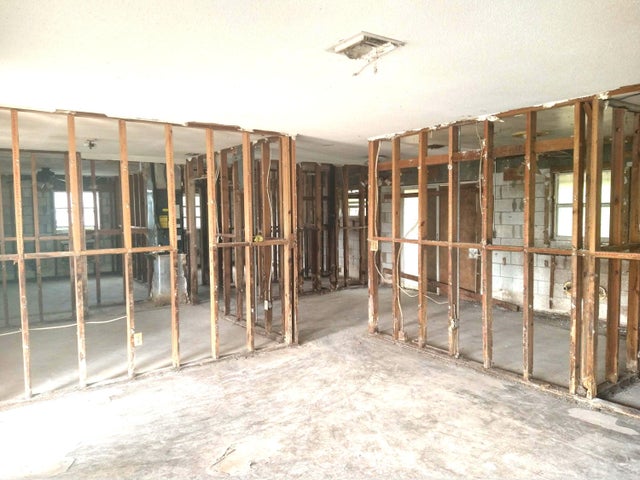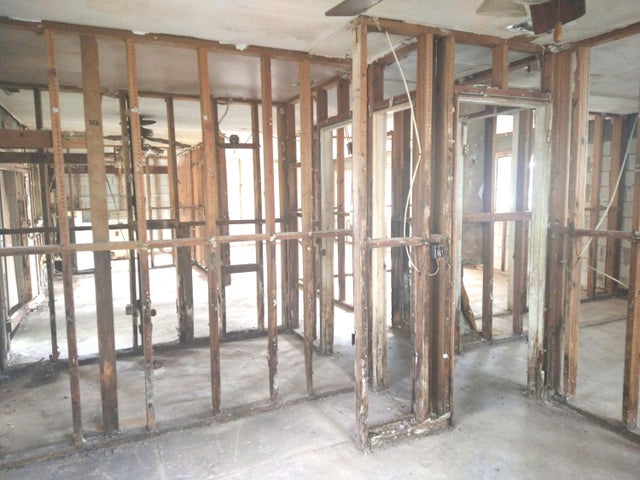About 1349 Victoria Drive
Single Family - 3 bedroom, 1 bath, interior walls taken down to studs, shed in backyard. Room measurements are approximate. Property is being sold as-is without any guarantee or warranty by seller. Per property listing disclosure: evidence of mildew/mold not remediated. The buyer is responsible for all costs associated with inspections and cost to cure. Federal law prohibits housing discrimination against any person because of race, color, religion, sex, handicap, familial status, or national origin.
Features of 1349 Victoria Drive
| MLS® # | RX-11129338 |
|---|---|
| USD | $192,000 |
| CAD | $269,136 |
| CNY | 元1,368,000 |
| EUR | €165,218 |
| GBP | £143,793 |
| RUB | ₽15,603,610 |
| Bedrooms | 3 |
| Bathrooms | 1.00 |
| Full Baths | 1 |
| Total Square Footage | 1,470 |
| Living Square Footage | 1,125 |
| Square Footage | Tax Rolls |
| Acres | 0.17 |
| Year Built | 1969 |
| Type | Residential |
| Sub-Type | Single Family Detached |
| Restrictions | None |
| Unit Floor | 0 |
| Status | Pending |
| HOPA | No Hopa |
| Membership Equity | No |
Community Information
| Address | 1349 Victoria Drive |
|---|---|
| Area | 5480 |
| Subdivision | POLO CLUB ESTATES 3 |
| City | West Palm Beach |
| County | Palm Beach |
| State | FL |
| Zip Code | 33406 |
Amenities
| Amenities | None |
|---|---|
| Utilities | 3-Phase Electric, Public Water |
| Parking | Driveway |
| Is Waterfront | No |
| Waterfront | None |
| Has Pool | No |
| Pets Allowed | Yes |
| Subdivision Amenities | None |
Interior
| Interior Features | None |
|---|---|
| Appliances | Dryer, Washer |
| Heating | No Heat |
| Cooling | None |
| Fireplace | No |
| # of Stories | 1 |
| Stories | 1.00 |
| Furnished | Unfurnished |
| Master Bedroom | None |
Exterior
| Exterior Features | Shed |
|---|---|
| Lot Description | < 1/4 Acre |
| Construction | CBS |
| Front Exposure | East |
Additional Information
| Date Listed | October 3rd, 2025 |
|---|---|
| Days on Market | 8 |
| Zoning | RM |
| Foreclosure | Yes |
| Short Sale | No |
| RE / Bank Owned | Yes |
| Parcel ID | 00434407100150160 |
Room Dimensions
| Master Bedroom | 12 x 12 |
|---|---|
| Living Room | 16 x 14 |
| Kitchen | 11 x 5 |
Listing Details
| Office | Keystone Realty Group, Inc |
|---|---|
| louann@gokeystonerealty.com |

