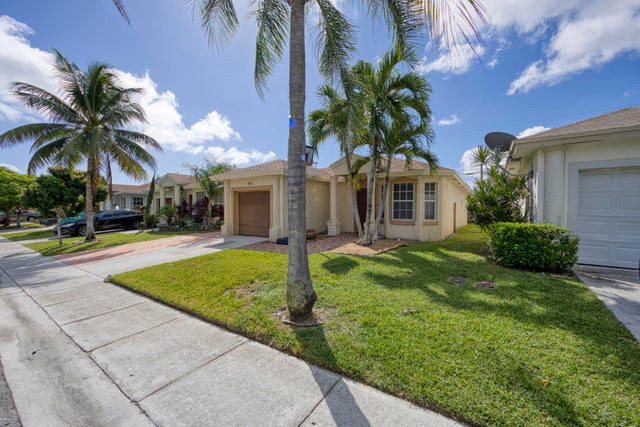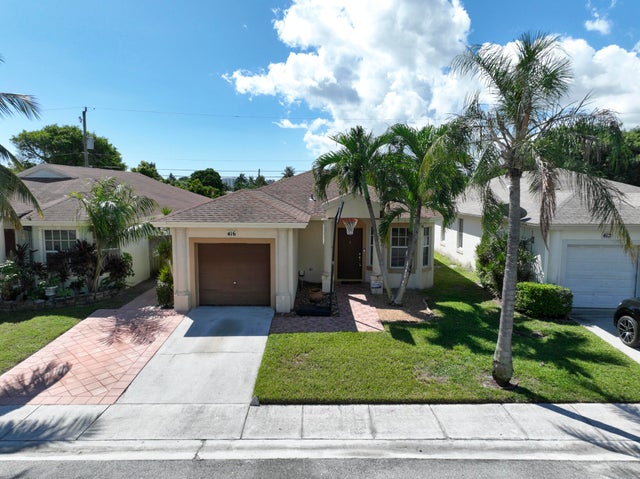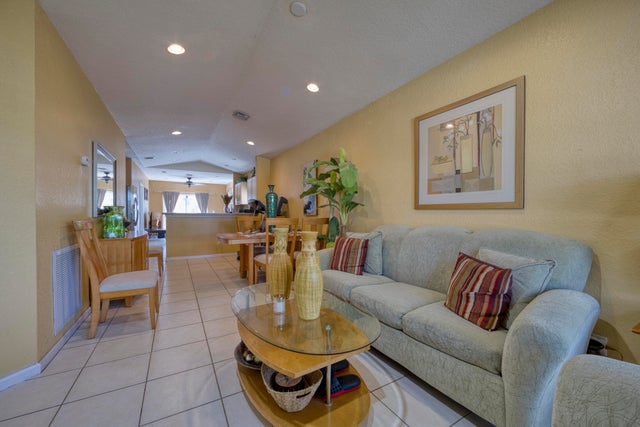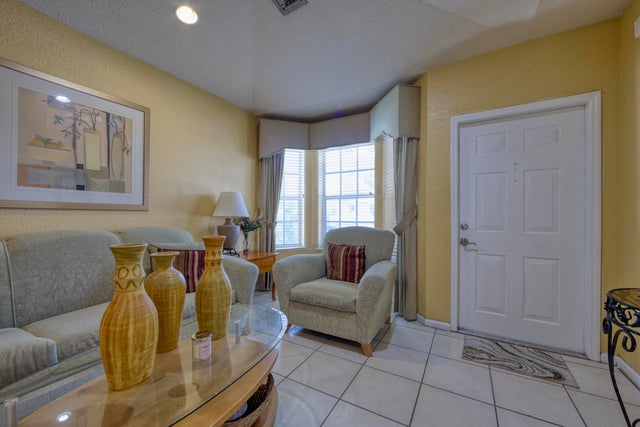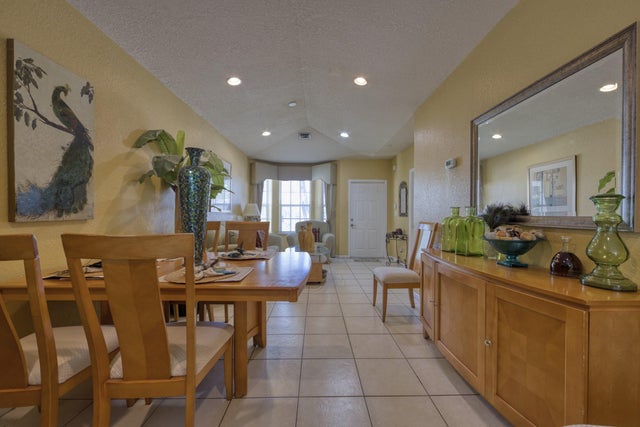About 416 S Circle Drive S
Charming oasis in the heart of Boynton Beach: Your Florida Dream Awaits!Discover your perfect lifestyle with ocean breezes in this delightful residence, perfectly situated in the vibrant community of Boynton Beach. Nestled on a quiet, palm tree-lined street, this home offers an ideal blend of serene living with easy access to the beaches, waterfront dining, parks and shopping. The close proximity to I-95 allows for an easy commute to West Palm Beach area attractions, or a quick trip to Miami. This Hillshire model home has privacy fencing, a generator plug, a widened/extended driveway in front of the garage that also has a side exit door. The appliances, hot water heater, & AC are almost new. This home has been meticulously maintained and beautifully decorated by the original owners
Features of 416 S Circle Drive S
| MLS® # | RX-11129340 |
|---|---|
| USD | $440,000 |
| CAD | $617,606 |
| CNY | 元3,132,844 |
| EUR | €377,800 |
| GBP | £328,134 |
| RUB | ₽35,575,980 |
| Bedrooms | 3 |
| Bathrooms | 2.00 |
| Full Baths | 2 |
| Total Square Footage | 1,616 |
| Living Square Footage | 1,212 |
| Square Footage | Tax Rolls |
| Acres | 0.08 |
| Year Built | 2004 |
| Type | Residential |
| Sub-Type | Single Family Detached |
| Restrictions | None |
| Style | < 4 Floors, Traditional |
| Unit Floor | 0 |
| Status | Active |
| HOPA | No Hopa |
| Membership Equity | No |
Community Information
| Address | 416 S Circle Drive S |
|---|---|
| Area | 4320 |
| Subdivision | HAWKS LANDING |
| City | Boynton Beach |
| County | Palm Beach |
| State | FL |
| Zip Code | 33435 |
Amenities
| Amenities | Sidewalks |
|---|---|
| Utilities | Cable, Public Sewer, Public Water |
| Parking | 2+ Spaces, Driveway, Garage - Attached |
| # of Garages | 1 |
| Is Waterfront | No |
| Waterfront | None |
| Has Pool | No |
| Pets Allowed | Yes |
| Subdivision Amenities | Sidewalks |
| Security | Security Sys-Owned |
Interior
| Interior Features | Ctdrl/Vault Ceilings, Entry Lvl Lvng Area |
|---|---|
| Appliances | Auto Garage Open, Dishwasher, Disposal, Freezer, Generator Hookup, Range - Electric, Refrigerator, Smoke Detector, Storm Shutters, Washer, Water Heater - Elec |
| Heating | Central |
| Cooling | Central |
| Fireplace | No |
| # of Stories | 1 |
| Stories | 1.00 |
| Furnished | Furniture Negotiable |
| Master Bedroom | Combo Tub/Shower, Mstr Bdrm - Ground |
Exterior
| Exterior Features | Auto Sprinkler, Deck, Fence |
|---|---|
| Lot Description | < 1/4 Acre, Paved Road, Public Road |
| Windows | Bay Window, Blinds, Drapes |
| Roof | Comp Shingle |
| Construction | CBS, Frame/Stucco |
| Front Exposure | North |
Additional Information
| Date Listed | October 3rd, 2025 |
|---|---|
| Days on Market | 17 |
| Zoning | R3(cit |
| Foreclosure | No |
| Short Sale | No |
| RE / Bank Owned | No |
| Parcel ID | 08434516350000050 |
Room Dimensions
| Master Bedroom | 17 x 14 |
|---|---|
| Dining Room | 20 x 11 |
| Family Room | 10 x 11 |
| Living Room | 11 x 16 |
| Kitchen | 10 x 9 |
Listing Details
| Office | Coldwell Banker Paradise |
|---|---|
| compliance@cbparadise.com |

