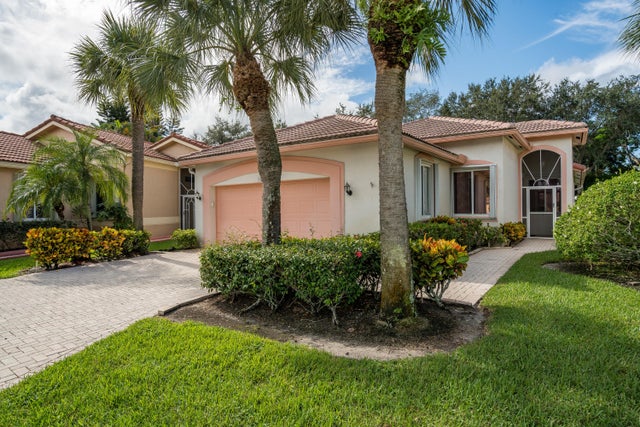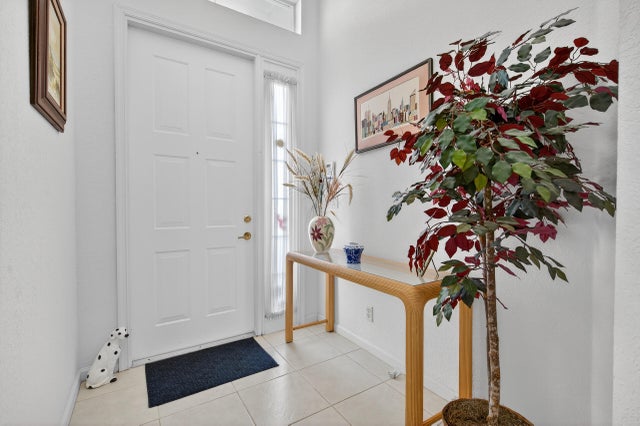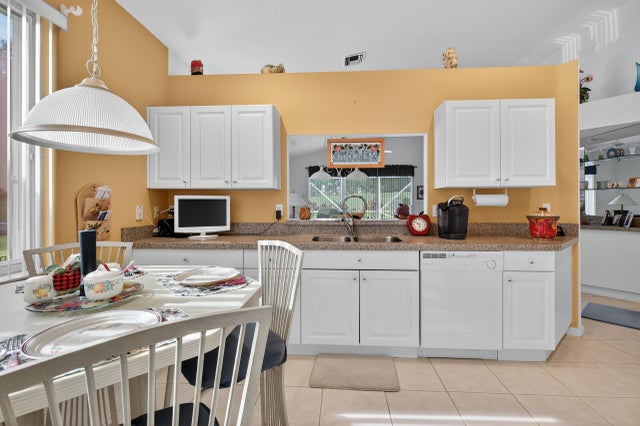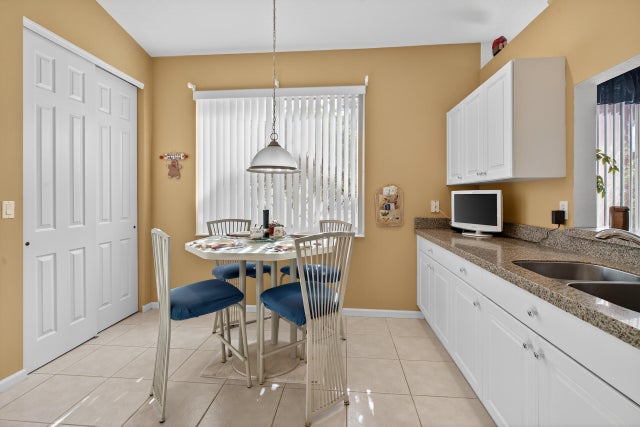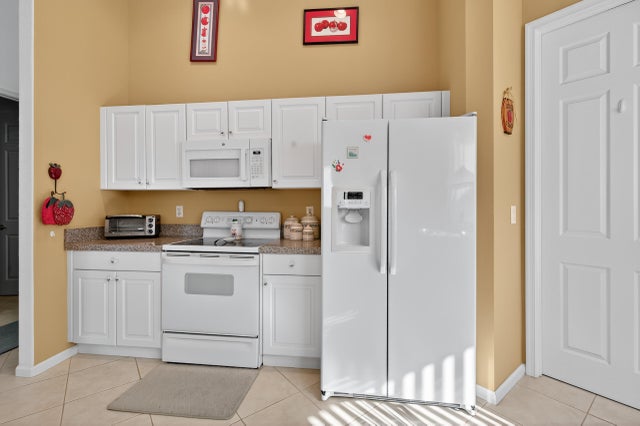About 9160 Bay Point Circle
Immaculate 3-bed, 2-bath home on a cul-de-sac in the sought-after 55+ gated community of Baywinds! Lovingly maintained by the original owner, this home features a split-bedroom, open-concept floor plan with vaulted ceilings, tile flooring in main areas, and 1,617 sq. ft. under A/C (2,238 total). Enjoy the welcoming foyer, living, dining & family rooms, interior laundry, and an expanded, screened covered patio--perfect for outdoor relaxation. Baywinds offers resort-style amenities: clubhouse, fitness center, sauna, pools, tennis, pickleball, bocce, shuffleboard, and vibrant social clubs. Prime location near shopping, dining, downtown West Palm, the Turnpike, I-95, and the airport.
Features of 9160 Bay Point Circle
| MLS® # | RX-11129355 |
|---|---|
| USD | $400,000 |
| CAD | $560,700 |
| CNY | 元2,850,000 |
| EUR | €344,204 |
| GBP | £299,569 |
| RUB | ₽32,507,520 |
| HOA Fees | $606 |
| Bedrooms | 3 |
| Bathrooms | 2.00 |
| Full Baths | 2 |
| Total Square Footage | 2,238 |
| Living Square Footage | 1,617 |
| Square Footage | Floor Plan |
| Acres | 0.16 |
| Year Built | 2001 |
| Type | Residential |
| Sub-Type | Single Family Detached |
| Style | Ranch |
| Unit Floor | 1 |
| Status | New |
| HOPA | Yes-Verified |
| Membership Equity | No |
Community Information
| Address | 9160 Bay Point Circle |
|---|---|
| Area | 5580 |
| Subdivision | REGATTA COVE @ BAYWINDS |
| Development | BAYWINDS |
| City | West Palm Beach |
| County | Palm Beach |
| State | FL |
| Zip Code | 33411 |
Amenities
| Amenities | Bocce Ball, Clubhouse, Exercise Room, Fitness Trail, Game Room, Library, Manager on Site, Pickleball, Picnic Area, Pool, Shuffleboard, Sidewalks, Spa-Hot Tub, Street Lights, Tennis, Sauna |
|---|---|
| Utilities | Cable, 3-Phase Electric, Public Sewer, Public Water |
| Parking | 2+ Spaces, Driveway, Garage - Attached |
| # of Garages | 2 |
| View | Garden |
| Is Waterfront | No |
| Waterfront | None |
| Has Pool | No |
| Pets Allowed | Restricted |
| Subdivision Amenities | Bocce Ball, Clubhouse, Exercise Room, Fitness Trail, Game Room, Library, Manager on Site, Pickleball, Picnic Area, Pool, Shuffleboard, Sidewalks, Spa-Hot Tub, Street Lights, Community Tennis Courts, Sauna |
| Security | Gate - Manned |
| Guest House | No |
Interior
| Interior Features | Ctdrl/Vault Ceilings, Entry Lvl Lvng Area, Foyer, Pantry, Split Bedroom, Volume Ceiling, Walk-in Closet, Roman Tub |
|---|---|
| Appliances | Auto Garage Open, Dishwasher, Disposal, Dryer, Microwave, Range - Electric, Refrigerator, Smoke Detector, Washer, Washer/Dryer Hookup, Water Heater - Elec |
| Heating | Central, Electric |
| Cooling | Central, Electric |
| Fireplace | No |
| # of Stories | 1 |
| Stories | 1.00 |
| Furnished | Unfurnished |
| Master Bedroom | Dual Sinks, Mstr Bdrm - Ground, Separate Shower, Separate Tub |
Exterior
| Exterior Features | Auto Sprinkler, Covered Patio, Open Patio, Zoned Sprinkler, Lake/Canal Sprinkler |
|---|---|
| Lot Description | < 1/4 Acre, Cul-De-Sac, Paved Road, Sidewalks, Zero Lot |
| Windows | Verticals |
| Roof | Barrel |
| Construction | CBS |
| Front Exposure | Northeast |
School Information
| Elementary | Benoist Farms Elementary School |
|---|---|
| Middle | Jeaga Middle School |
| High | Palm Beach Lakes High School |
Additional Information
| Date Listed | October 3rd, 2025 |
|---|---|
| Days on Market | 8 |
| Zoning | RPD(ci |
| Foreclosure | No |
| Short Sale | No |
| RE / Bank Owned | No |
| HOA Fees | 606 |
| Parcel ID | 74424319010000560 |
Room Dimensions
| Master Bedroom | 18 x 12 |
|---|---|
| Bedroom 2 | 12 x 11 |
| Bedroom 3 | 12 x 11 |
| Family Room | 17 x 13 |
| Living Room | 14 x 13 |
| Kitchen | 18 x 12 |
Listing Details
| Office | Keller Williams Realty/P B |
|---|---|
| thesouthfloridabroker@gmail.com |

