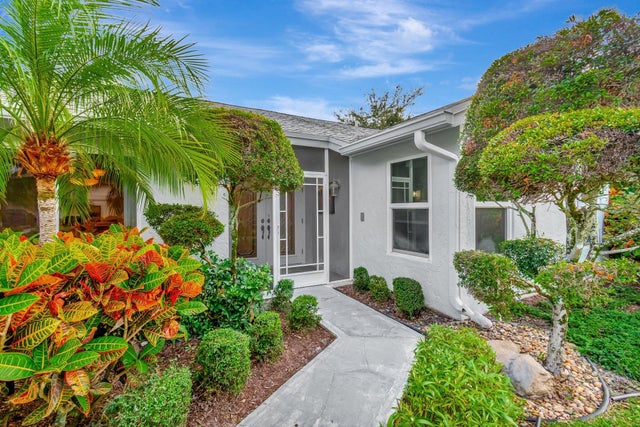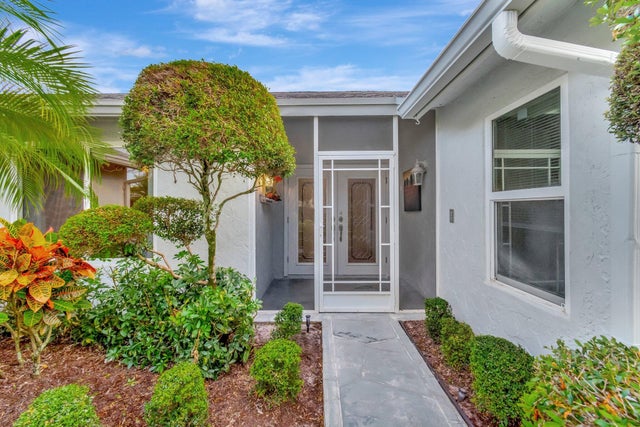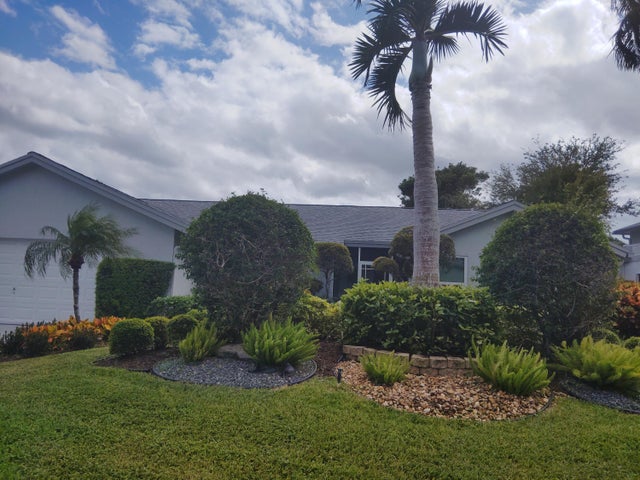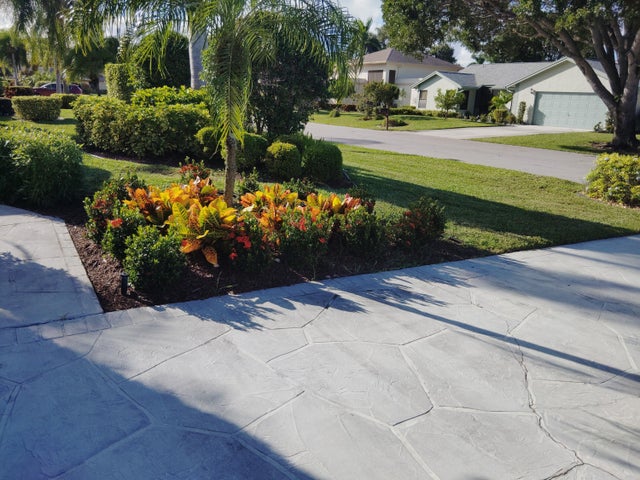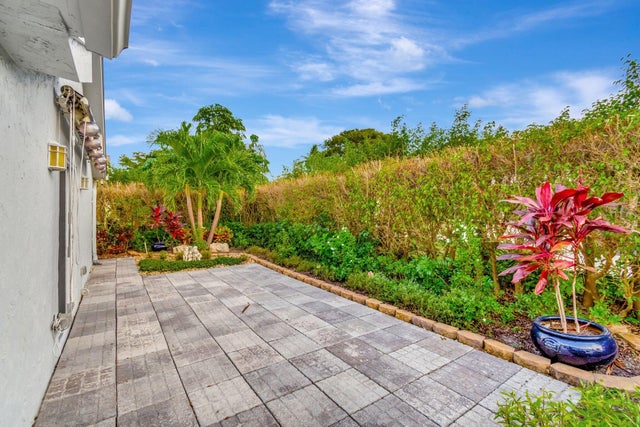About 3140 Nw 15th Street
STUNNING HOME IN RAINBERRY BAY ACTIVE ADULT COMMUNITY. 2189 S. FT UNDER AIR. UNIQUE REMODEL LAYOUT.2 BEDROOM, 2.5 BATHS, PLUS FAMILY ROOM, FLORIDA ROOM. AND OF PROFESSIONAL LANDSCAPED YARD LEADS TO DOUBLE GLASS DOOR ENTRY, OPENS TO LIVING ROOM, SEPARATE DINING ROOM AREA, VAULTED CEILINGS. KITCHEN WITH WHITE CABINETS, PANTRY, FAMILY RM AREA INVITES ENTERTAINING, NEW LUXURY PORCELAIN PLANK FLOORING IN KITCHEN AREA AND FLORIDA ROOM, SEPARATED BY BARN DOORS FOR PRIVACY. SEPARATE OFFICE ROOM. HALF BATH. SEPARATE LAUNDRY ROOM WITH CABINETS. FULL IMPACT WINDOWS, 2 AC UNITS FOR COMFORT. PRIMARY BEDROOM HAS WALKIN CLOSET AND 2ND CLOSET. GARAGE WITH AMPLE CABINETS, WORK BENCH, ATTIC STORAGE. PRIVATE OPEN PATIO TO ENJOY FLORIDA SUNSHINE. LOCATION CLOSE TO BEACH AND DOWNTOWN LOTS OF ACTIVITIES.
Features of 3140 Nw 15th Street
| MLS® # | RX-11129363 |
|---|---|
| USD | $485,000 |
| CAD | $681,595 |
| CNY | 元3,451,939 |
| EUR | €418,338 |
| GBP | £368,681 |
| RUB | ₽38,989,829 |
| HOA Fees | $614 |
| Bedrooms | 2 |
| Bathrooms | 3.00 |
| Full Baths | 2 |
| Half Baths | 1 |
| Total Square Footage | 2,712 |
| Living Square Footage | 2,189 |
| Square Footage | Tax Rolls |
| Acres | 0.17 |
| Year Built | 1986 |
| Type | Residential |
| Sub-Type | Single Family Detached |
| Style | Ranch |
| Unit Floor | 0 |
| Status | Active |
| HOPA | Yes-Verified |
| Membership Equity | No |
Community Information
| Address | 3140 Nw 15th Street |
|---|---|
| Area | 4530 |
| Subdivision | RAINBERRY BAY SEC 7 |
| Development | RAINBERRY BAY |
| City | Delray Beach |
| County | Palm Beach |
| State | FL |
| Zip Code | 33445 |
Amenities
| Amenities | Billiards, Bocce Ball, Clubhouse, Internet Included, Library, Manager on Site, Pickleball, Pool, Sauna, Tennis, Whirlpool |
|---|---|
| Utilities | Cable, 3-Phase Electric, Public Sewer, Public Water |
| Parking | 2+ Spaces, Garage - Attached, Vehicle Restrictions |
| # of Garages | 2 |
| View | Garden |
| Is Waterfront | No |
| Waterfront | None |
| Has Pool | No |
| Pets Allowed | Yes |
| Subdivision Amenities | Billiards, Bocce Ball, Clubhouse, Internet Included, Library, Manager on Site, Pickleball, Pool, Sauna, Community Tennis Courts, Whirlpool |
| Security | Gate - Manned, Security Patrol |
Interior
| Interior Features | Built-in Shelves, Ctdrl/Vault Ceilings, Entry Lvl Lvng Area, Foyer, Cook Island, Laundry Tub, Pantry, Pull Down Stairs, Sky Light(s), Split Bedroom, Walk-in Closet |
|---|---|
| Appliances | Dishwasher, Disposal, Dryer, Ice Maker, Microwave, Range - Electric, Refrigerator, Smoke Detector, Washer, Water Heater - Elec |
| Heating | Central, Electric |
| Cooling | Central, Electric, Humidistat |
| Fireplace | No |
| # of Stories | 1 |
| Stories | 1.00 |
| Furnished | Unfurnished |
| Master Bedroom | Separate Shower |
Exterior
| Exterior Features | Auto Sprinkler, Awnings, Open Patio |
|---|---|
| Lot Description | < 1/4 Acre |
| Windows | Impact Glass |
| Roof | Comp Shingle |
| Construction | Frame, Frame/Stucco |
| Front Exposure | North |
Additional Information
| Date Listed | October 3rd, 2025 |
|---|---|
| Days on Market | 29 |
| Zoning | PRD(ci |
| Foreclosure | No |
| Short Sale | No |
| RE / Bank Owned | No |
| HOA Fees | 613.66 |
| Parcel ID | 12434607200160150 |
Room Dimensions
| Master Bedroom | 17 x 13 |
|---|---|
| Bedroom 2 | 14 x 12 |
| Dining Room | 12.4 x 10.6 |
| Living Room | 21 x 19 |
| Kitchen | 20 x 9.4 |
| Florida Room | 23.4 x 13.4 |
Listing Details
| Office | Dunhill 100 LLC |
|---|---|
| ls9495@gmail.com |

