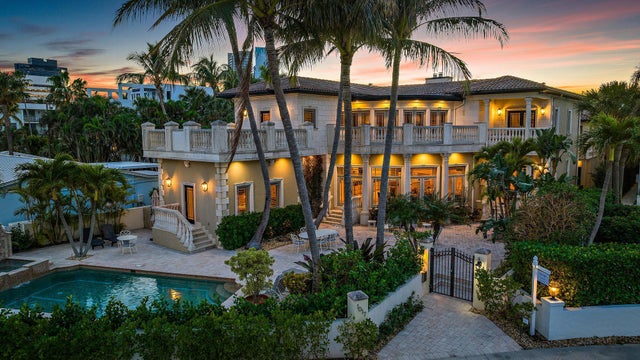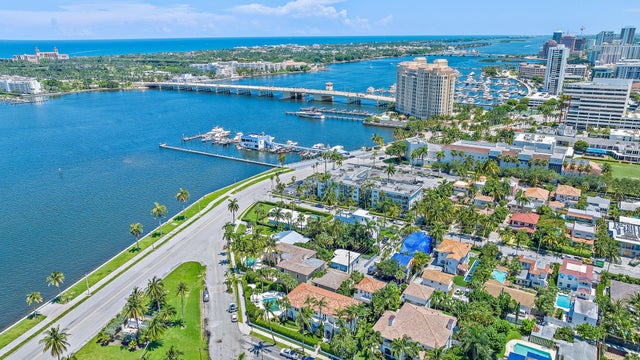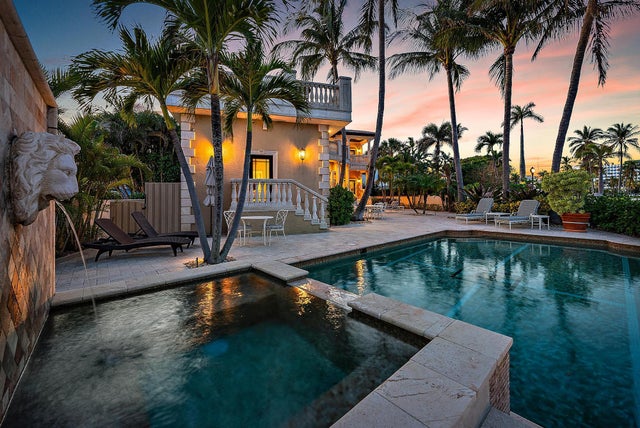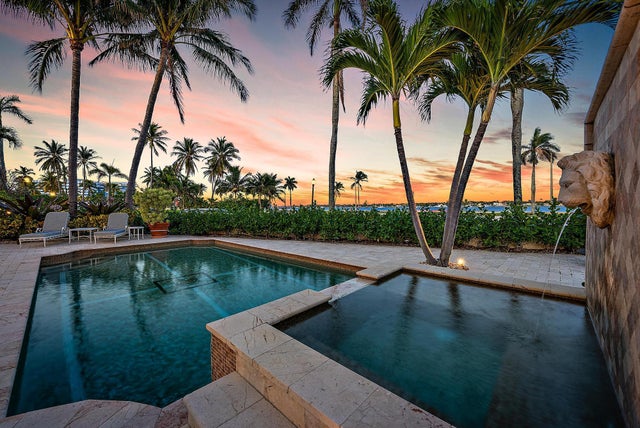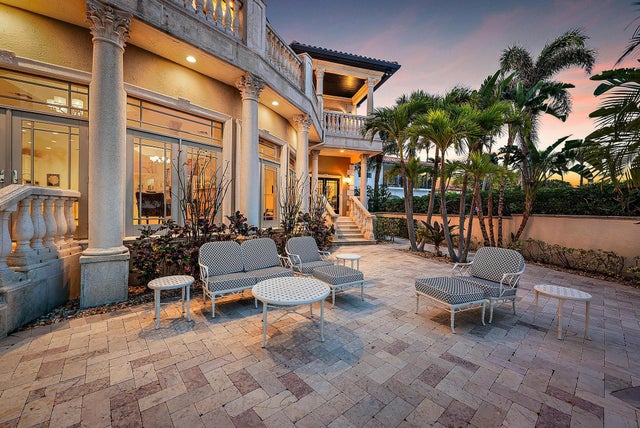About 1017 N Flagler Drive
Waterfront Mediterranean home with fabulous water views of Palm Beach Island. This is a prime location near the new NORA entertainment district in West Palm Beach. This spectacular 6 bedroom, 6.1 bath residence and guest house has a spacious open plan, a luxury kitchen with a 6-burner gas stove, wine room, bar area with wine refrigeration & ice maker, dining area with fireplace, two offices/dens, & a full laundry room. The water-view Primary bedroom has a fireplace & two baths. With a luxurious pool area, several patios, & balconies the house provides an indoor/outdoor lifestyle. Includes a 1-bedroom, 1-bath guest house with a full kitchen & 2-car garage. A spectacular location across from the Palm Beach Yacht Club and close to NORAwpb, fine dining, luxury shops, marinas, & bike path.
Features of 1017 N Flagler Drive
| MLS® # | RX-11129373 |
|---|---|
| USD | $5,999,000 |
| CAD | $8,409,698 |
| CNY | 元42,681,505 |
| EUR | €5,162,205 |
| GBP | £4,492,789 |
| RUB | ₽484,585,422 |
| Bedrooms | 6 |
| Bathrooms | 7.00 |
| Full Baths | 6 |
| Half Baths | 1 |
| Total Square Footage | 8,154 |
| Living Square Footage | 6,556 |
| Square Footage | Tax Rolls |
| Acres | 0.29 |
| Year Built | 2007 |
| Type | Residential |
| Sub-Type | Single Family Detached |
| Restrictions | None |
| Style | Mediterranean |
| Unit Floor | 0 |
| Status | New |
| HOPA | No Hopa |
| Membership Equity | No |
Community Information
| Address | 1017 N Flagler Drive |
|---|---|
| Area | 5420 |
| Subdivision | GRUBER CARLBERG |
| City | West Palm Beach |
| County | Palm Beach |
| State | FL |
| Zip Code | 33401 |
Amenities
| Amenities | None |
|---|---|
| Utilities | Cable, 3-Phase Electric, Gas Natural, Public Sewer, Public Water, Water Available |
| Parking | 2+ Spaces, Driveway, Garage - Detached |
| # of Garages | 2 |
| View | Intracoastal |
| Is Waterfront | Yes |
| Waterfront | Intracoastal |
| Has Pool | Yes |
| Pets Allowed | Yes |
| Subdivision Amenities | None |
| Security | Burglar Alarm |
Interior
| Interior Features | Bar, Ctdrl/Vault Ceilings, Fireplace(s), Foyer, French Door, Cook Island, Pantry, Walk-in Closet, Wet Bar |
|---|---|
| Appliances | Auto Garage Open, Central Vacuum, Dishwasher, Dryer, Freezer, Ice Maker, Microwave, Range - Gas, Refrigerator, Smoke Detector, Wall Oven, Washer |
| Heating | Central |
| Cooling | Central |
| Fireplace | Yes |
| # of Stories | 2 |
| Stories | 2.00 |
| Furnished | Unfurnished |
| Master Bedroom | 2 Master Baths, Dual Sinks, Mstr Bdrm - Upstairs, Separate Tub |
Exterior
| Exterior Features | Auto Sprinkler, Fence, Open Balcony |
|---|---|
| Lot Description | 1/4 to 1/2 Acre |
| Construction | CBS |
| Front Exposure | East |
Additional Information
| Date Listed | October 3rd, 2025 |
|---|---|
| Days on Market | 10 |
| Zoning | PPD-R |
| Foreclosure | No |
| Short Sale | No |
| RE / Bank Owned | No |
| Parcel ID | 74434315190090141 |
Room Dimensions
| Master Bedroom | 20 x 33 |
|---|---|
| Living Room | 15 x 13 |
| Kitchen | 10 x 14 |
Listing Details
| Office | The Corcoran Group |
|---|---|
| sharon.weber@corcoran.com |

