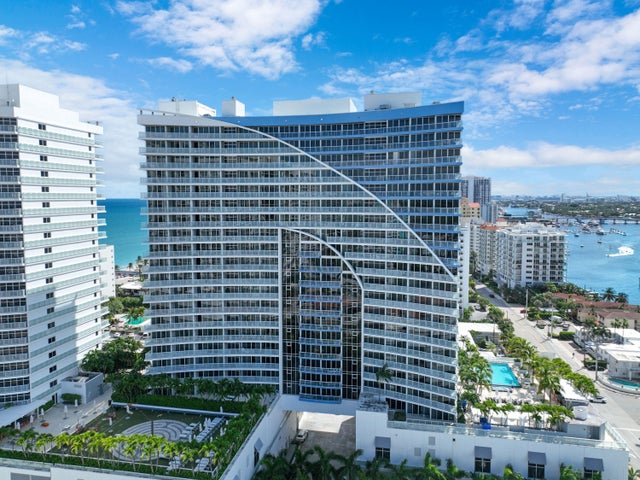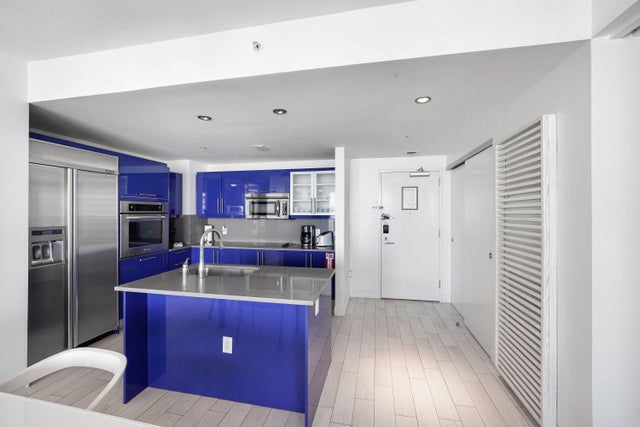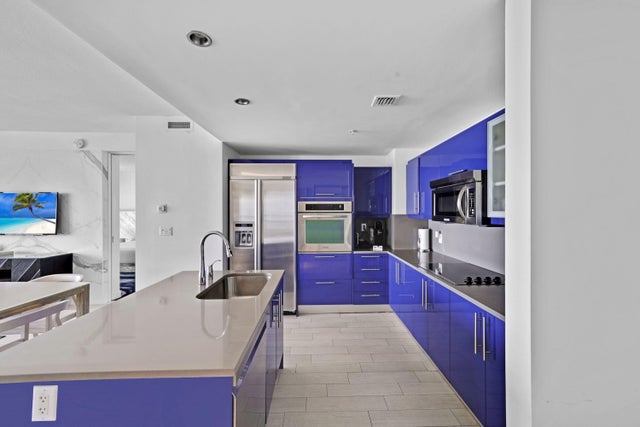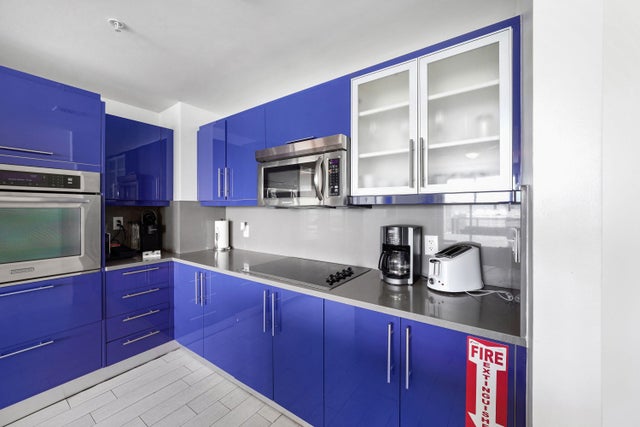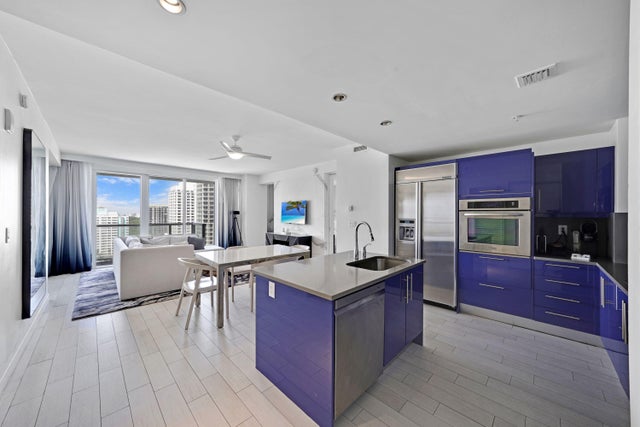About 3101 Bayshore Drive #1704
Turn-key and fully furnished 2-bedroom, 2-bath residence at the W Residence, offering comfort and style withaccommodations for 6+ thanks to a queen sleeper sofa. Enjoy resort-style living with no rental restrictions andaccess to world-class amenities including two pools, 24-hour fitness center, on-site restaurants, day spa, and valetparking. This spacious unit features a large open balcony with stunning water views, a full-size kitchen withstainless steel appliances, and in-unit washer and dryer hook up available. Beach club access and one valetparking space are included
Features of 3101 Bayshore Drive #1704
| MLS® # | RX-11129397 |
|---|---|
| USD | $920,000 |
| CAD | $1,282,204 |
| CNY | 元6,531,816 |
| EUR | €789,883 |
| GBP | £695,995 |
| RUB | ₽73,415,724 |
| HOA Fees | $2,154 |
| Bedrooms | 2 |
| Bathrooms | 2.00 |
| Full Baths | 2 |
| Total Square Footage | 1,176 |
| Living Square Footage | 1,176 |
| Square Footage | Tax Rolls |
| Acres | 0.00 |
| Year Built | 2011 |
| Type | Residential |
| Sub-Type | Condo Hotel |
| Restrictions | Daily Rentals |
| Style | Art Deco |
| Unit Floor | 17 |
| Status | Active |
| HOPA | No Hopa |
| Membership Equity | No |
Community Information
| Address | 3101 Bayshore Drive #1704 |
|---|---|
| Area | 3160 |
| Subdivision | FORT LAUDERDALE RESIDENCES CONDO |
| City | Fort Lauderdale |
| County | Broward |
| State | FL |
| Zip Code | 33304 |
Amenities
| Amenities | Cafe/Restaurant, Clubhouse, Elevator, Exercise Room, Lobby, Manager on Site, Pool, Sauna, Spa-Hot Tub, Cabana, Beach Club Available |
|---|---|
| Utilities | Cable |
| View | Ocean, Bay |
| Is Waterfront | Yes |
| Waterfront | Ocean Access, Ocean Front |
| Has Pool | No |
| Pool | Heated, Inground, Spa |
| Pets Allowed | Yes |
| Unit | Interior Hallway |
| Subdivision Amenities | Cafe/Restaurant, Clubhouse, Elevator, Exercise Room, Lobby, Manager on Site, Pool, Sauna, Spa-Hot Tub, Cabana, Beach Club Available |
| Security | Entry Card, Lobby |
Interior
| Interior Features | Elevator, Roman Tub, Cook Island, Closet Cabinets |
|---|---|
| Appliances | Microwave, Washer/Dryer Hookup, Water Heater - Elec |
| Heating | Central |
| Cooling | Central Building |
| Fireplace | No |
| # of Stories | 24 |
| Stories | 24.00 |
| Furnished | Furnished, Turnkey |
| Master Bedroom | 2 Master Baths, Separate Shower |
Exterior
| Exterior Features | Open Balcony |
|---|---|
| Lot Description | < 1/4 Acre, East of US-1 |
| Windows | Drapes |
| Construction | CBS |
| Front Exposure | North |
Additional Information
| Date Listed | October 3rd, 2025 |
|---|---|
| Days on Market | 26 |
| Zoning | NBRA |
| Foreclosure | Yes |
| Short Sale | No |
| RE / Bank Owned | No |
| HOA Fees | 2154 |
| Parcel ID | 504201fa1030 |
Room Dimensions
| Master Bedroom | 15 x 20 |
|---|---|
| Living Room | 15 x 20 |
| Kitchen | 10 x 10 |
Listing Details
| Office | Stratwell, LLC |
|---|---|
| admin@stratwellrealestate.com |

