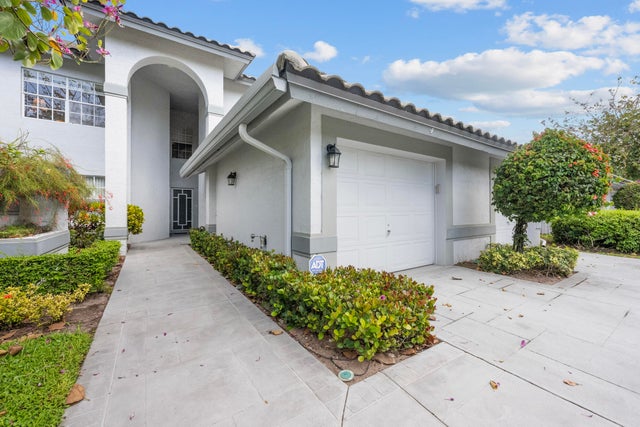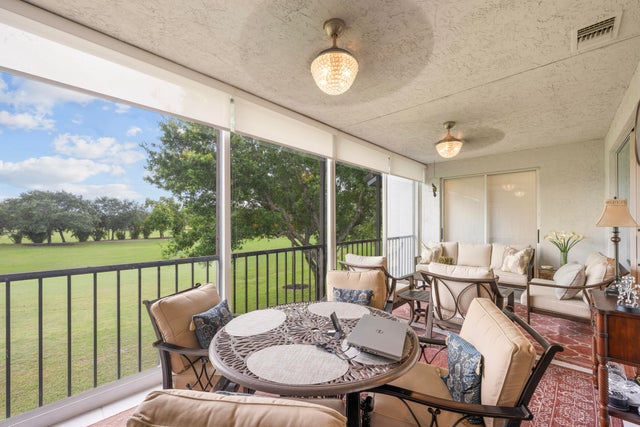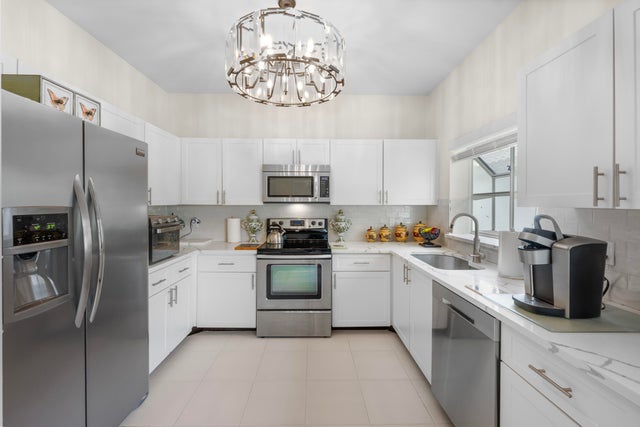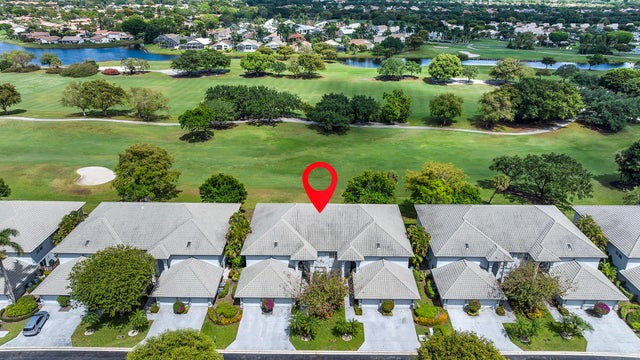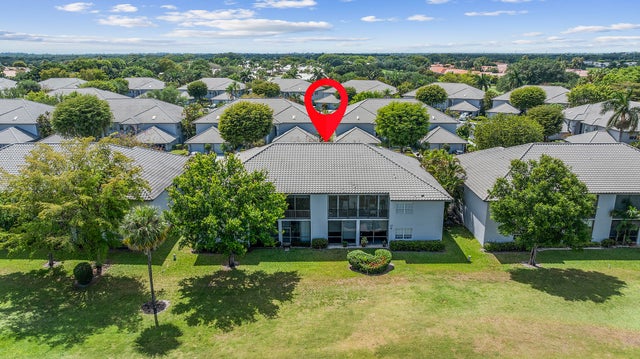About 11602 Briarwood Circle #4
MOTIVATED SELLER! Welcome to the vibrant 55+ community of Briarwood, nestled within the stunning non-equity membership Indian Spring Golf and Country Club. This immaculate 2-bedroom, 2-bathroom coach home offers a breathtaking view of the golf course from the enclosed screened-in patio. With an open, spacious layout and high ceilings, the home feels airy and inviting. The gorgeous, updated kitchen features white shaker cabinets with pull-out shelves, quartz countertops, stainless steel appliances, and a beautifully restored hardware chandelier. You'll also enjoy a large pantry and a charming greenhouse window. The guest bathroom has been updated with a walk-in shower, and the bedrooms showcase lovely wood floors AC 2020 - Water Heater 2019.The generous master bedroom includes a massive walk-in closet with built-ins and direct access to the balcony. The living room is enhanced by a convenient wet bar with a sink. The balcony is enclosed with A/C and two crystal light ceiling fans for added comfort. Simply bring your toothbrush and move right in! Additional features include a private elevator with LED lights, A/C (2020), WATER HEATER (2019). The community offers a great HOA with a manned gate, a private pool, and plenty of reserves. Just a short distance from the country club. Come see it today!
Features of 11602 Briarwood Circle #4
| MLS® # | RX-11129407 |
|---|---|
| USD | $395,000 |
| CAD | $555,058 |
| CNY | 元2,812,242 |
| EUR | €339,994 |
| GBP | £295,151 |
| RUB | ₽32,133,527 |
| HOA Fees | $927 |
| Bedrooms | 2 |
| Bathrooms | 2.00 |
| Full Baths | 2 |
| Total Square Footage | 1,887 |
| Living Square Footage | 1,796 |
| Square Footage | Tax Rolls |
| Acres | 0.00 |
| Year Built | 1988 |
| Type | Residential |
| Sub-Type | Condo or Coop |
| Style | Coach House |
| Unit Floor | 2 |
| Status | Active |
| HOPA | Yes-Verified |
| Membership Equity | No |
Community Information
| Address | 11602 Briarwood Circle #4 |
|---|---|
| Area | 4610 |
| Subdivision | BRIARWOOD AT INDIAN SPRINGS CONDO |
| Development | Briarwood at Indian Springs |
| City | Boynton Beach |
| County | Palm Beach |
| State | FL |
| Zip Code | 33437 |
Amenities
| Amenities | Cafe/Restaurant, Clubhouse, Exercise Room, Golf Course, Manager on Site, Pool, Sidewalks, Tennis |
|---|---|
| Utilities | Cable, 3-Phase Electric, Public Sewer, Public Water |
| Parking | 2+ Spaces, Driveway, Garage - Attached, Street |
| # of Garages | 1 |
| View | Golf |
| Is Waterfront | No |
| Waterfront | None |
| Has Pool | No |
| Pets Allowed | Restricted |
| Unit | On Golf Course |
| Subdivision Amenities | Cafe/Restaurant, Clubhouse, Exercise Room, Golf Course Community, Manager on Site, Pool, Sidewalks, Community Tennis Courts |
| Security | Gate - Manned, Security Patrol |
Interior
| Interior Features | Closet Cabinets, Custom Mirror, Elevator, Roman Tub, Sky Light(s), Volume Ceiling, Walk-in Closet, Wet Bar |
|---|---|
| Appliances | Dishwasher, Dryer, Microwave, Range - Electric, Refrigerator, Washer, Water Heater - Elec |
| Heating | Central |
| Cooling | Ceiling Fan, Central |
| Fireplace | No |
| # of Stories | 2 |
| Stories | 2.00 |
| Furnished | Furniture Negotiable |
| Master Bedroom | Dual Sinks, Separate Shower |
Exterior
| Lot Description | Golf Front |
|---|---|
| Roof | S-Tile |
| Construction | CBS |
| Front Exposure | West |
Additional Information
| Date Listed | October 3rd, 2025 |
|---|---|
| Days on Market | 19 |
| Zoning | RS |
| Foreclosure | No |
| Short Sale | No |
| RE / Bank Owned | No |
| HOA Fees | 927 |
| Parcel ID | 00424534130180040 |
Room Dimensions
| Master Bedroom | 21.11 x 17.5 |
|---|---|
| Bedroom 2 | 12.9 x 11.11 |
| Dining Room | 15.3 x 18.1 |
| Living Room | 14.8 x 28.5 |
| Kitchen | 8.5 x 11.2 |
| Balcony | 10 x 22.1 |
Listing Details
| Office | Keller Williams Realty Boca Raton |
|---|---|
| richard.bass@kw.com |

