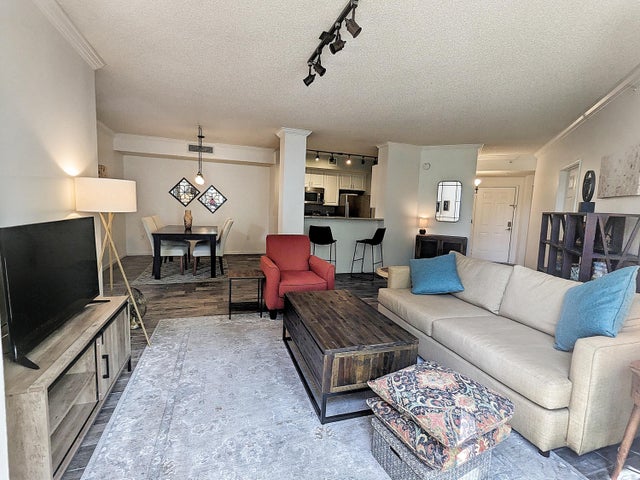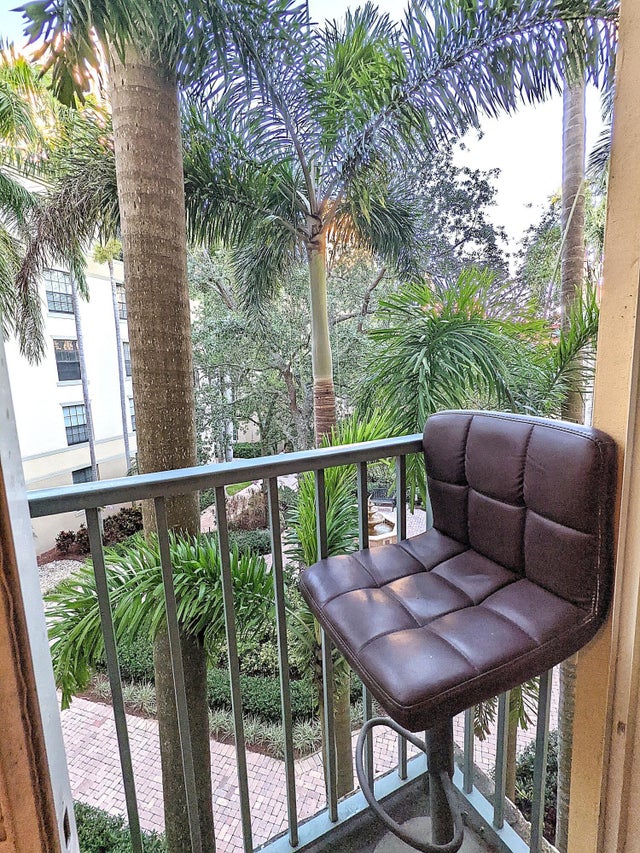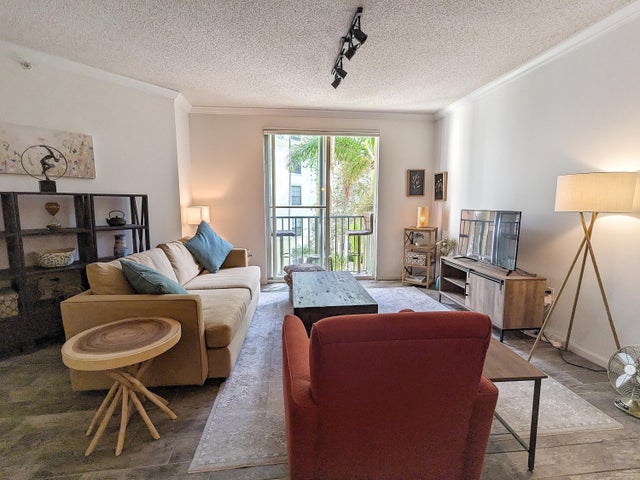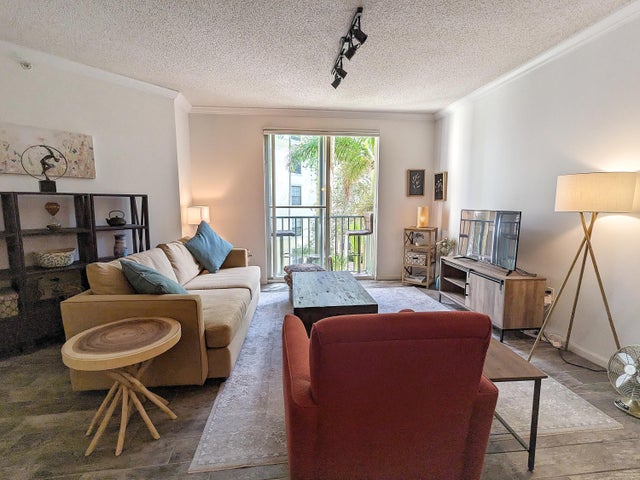About 630 S Sapodilla Avenue #308
Experience the spaciousness of nearly 1300 sq ft - the largest floor plan in the Courtyards condo complex. This rare corner unit offers an entrance hallway, two large en-suite master bedrooms, large living room, separate dining area, laundry/pantry room, and ample storage with three walk-in closets and 2 linen closets. Turnkey with updated kitchen and bathrooms, lovely cabinets, granite countertops, stainless steel appliances, wood-look flooring throughout, a full-sized washer/dryer. It overlooks a serene, tree-lined interior courtyard and includes a secure parking space in the attached garage on the same level! The Courtyards community offers a concierge desk, gym,pool, spa, business center and more.
Features of 630 S Sapodilla Avenue #308
| MLS® # | RX-11129428 |
|---|---|
| USD | $589,900 |
| CAD | $825,553 |
| CNY | 元4,194,454 |
| EUR | €506,456 |
| GBP | £442,371 |
| RUB | ₽46,751,994 |
| HOA Fees | $973 |
| Bedrooms | 2 |
| Bathrooms | 2.00 |
| Full Baths | 2 |
| Total Square Footage | 1,299 |
| Living Square Footage | 1,299 |
| Square Footage | Tax Rolls |
| Acres | 0.00 |
| Year Built | 2001 |
| Type | Residential |
| Sub-Type | Condo or Coop |
| Restrictions | None |
| Unit Floor | 3 |
| Status | Active |
| HOPA | No Hopa |
| Membership Equity | No |
Community Information
| Address | 630 S Sapodilla Avenue #308 |
|---|---|
| Area | 5420 |
| Subdivision | COURTYARDS IN CITYPLACE CONDO |
| City | West Palm Beach |
| County | Palm Beach |
| State | FL |
| Zip Code | 33401 |
Amenities
| Amenities | Clubhouse, Elevator, Exercise Room, Lobby, Manager on Site, Sidewalks, Spa-Hot Tub, Trash Chute, Bike Storage, Business Center |
|---|---|
| Utilities | Cable, 3-Phase Electric, Public Sewer, Public Water |
| Parking | Assigned, Covered, Garage - Building |
| # of Garages | 1 |
| Is Waterfront | No |
| Waterfront | None |
| Has Pool | No |
| Pets Allowed | Restricted |
| Unit | Corner |
| Subdivision Amenities | Clubhouse, Elevator, Exercise Room, Lobby, Manager on Site, Sidewalks, Spa-Hot Tub, Trash Chute, Bike Storage, Business Center |
| Security | Entry Card, Lobby, TV Camera |
| Guest House | No |
Interior
| Interior Features | Pantry, Split Bedroom, Walk-in Closet |
|---|---|
| Appliances | Cooktop, Dishwasher, Disposal, Dryer, Fire Alarm, Freezer, Microwave, Range - Electric, Refrigerator, Smoke Detector, Washer, Washer/Dryer Hookup, Water Heater - Elec |
| Heating | Central Individual |
| Cooling | Ceiling Fan, Central Individual |
| Fireplace | No |
| # of Stories | 5 |
| Stories | 5.00 |
| Furnished | Unfurnished |
| Master Bedroom | None |
Exterior
| Roof | Comp Rolled |
|---|---|
| Construction | CBS, Concrete, Frame/Stucco |
| Front Exposure | West |
Additional Information
| Date Listed | October 4th, 2025 |
|---|---|
| Days on Market | 23 |
| Zoning | CPD(ci |
| Foreclosure | No |
| Short Sale | No |
| RE / Bank Owned | No |
| HOA Fees | 973 |
| Parcel ID | 74434321160043080 |
Room Dimensions
| Master Bedroom | 14 x 14 |
|---|---|
| Living Room | 20 x 15 |
| Kitchen | 10 x 5 |
Listing Details
| Office | Marx Realty Group Inc |
|---|---|
| nuno.realtor@gmail.com |





