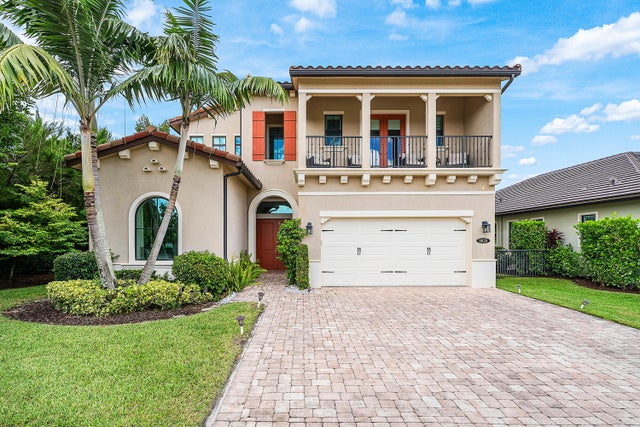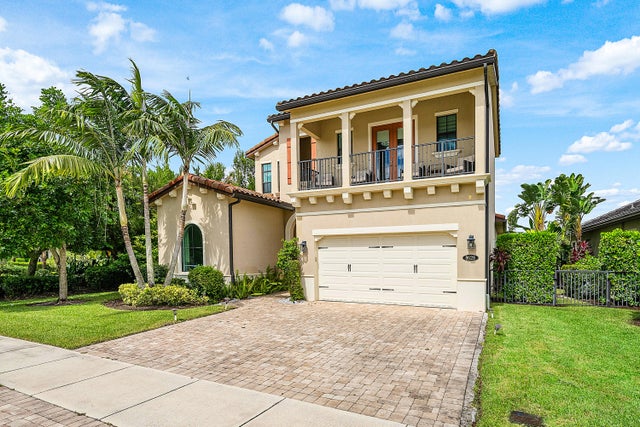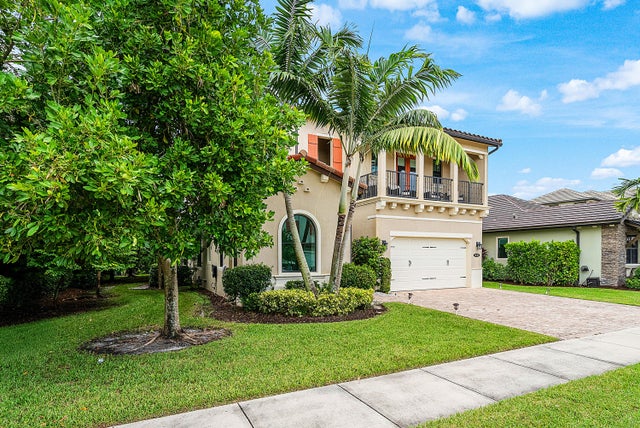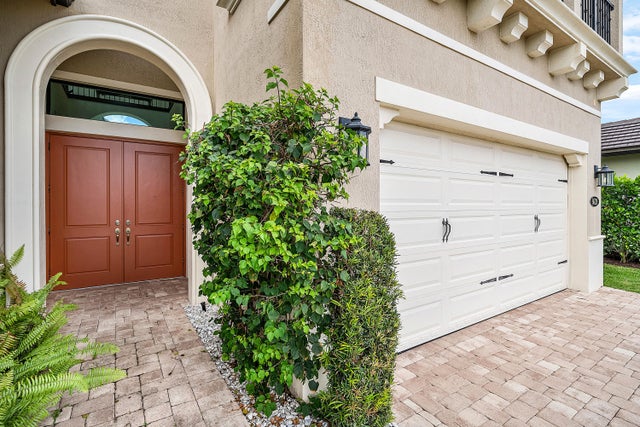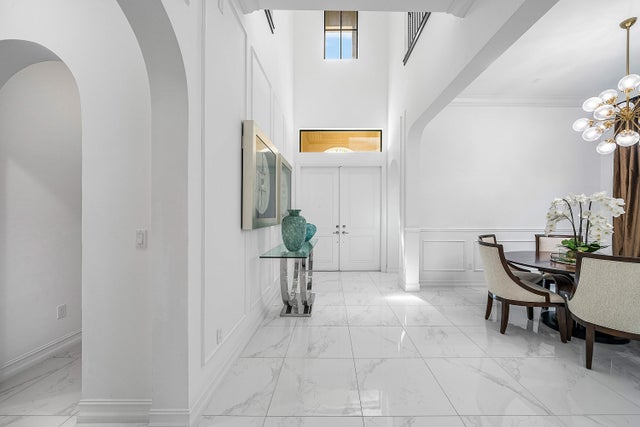About 8628 Grand Prix Lane
Experience refined living in this Provence model estate at Palm Meadows, showcasing over $300K in bespoke upgrades. This 4BR/4.5BA residence features soaring ceilings, designer finishes, and a seamless open layout that defines sophistication. The gourmet kitchen and spa-like primary suite set the stage for elegance and comfort, while en-suite bedrooms offer privacy for family and guests. Perfectly positioned on a rare end lot beside a tranquil park, the home also boasts a private screened-in backyard oasis--ideal for entertaining or quiet relaxation. A true Palm Beach luxury retreat.
Features of 8628 Grand Prix Lane
| MLS® # | RX-11129439 |
|---|---|
| USD | $1,458,000 |
| CAD | $2,047,542 |
| CNY | 元10,390,291 |
| EUR | €1,254,711 |
| GBP | £1,091,962 |
| RUB | ₽114,816,042 |
| HOA Fees | $544 |
| Bedrooms | 4 |
| Bathrooms | 5.00 |
| Full Baths | 4 |
| Half Baths | 1 |
| Total Square Footage | 4,157 |
| Living Square Footage | 3,252 |
| Square Footage | Tax Rolls |
| Acres | 0.18 |
| Year Built | 2018 |
| Type | Residential |
| Sub-Type | Single Family Detached |
| Restrictions | No Boat, No RV |
| Style | Mediterranean |
| Unit Floor | 0 |
| Status | New |
| HOPA | No Hopa |
| Membership Equity | No |
Community Information
| Address | 8628 Grand Prix Lane |
|---|---|
| Area | 4710 |
| Subdivision | PALM MEADOWS ESTATES |
| Development | Palm Meadows Estates |
| City | Boynton Beach |
| County | Palm Beach |
| State | FL |
| Zip Code | 33472 |
Amenities
| Amenities | Basketball, Clubhouse, Exercise Room, Manager on Site, Picnic Area, Playground, Pool, Tennis |
|---|---|
| Utilities | None |
| Parking | 2+ Spaces, Driveway |
| # of Garages | 2 |
| View | Lake |
| Is Waterfront | Yes |
| Waterfront | Lake |
| Has Pool | No |
| Pets Allowed | Yes |
| Unit | Corner |
| Subdivision Amenities | Basketball, Clubhouse, Exercise Room, Manager on Site, Picnic Area, Playground, Pool, Community Tennis Courts |
| Security | Gate - Manned, Private Guard |
Interior
| Interior Features | Fireplace(s), French Door, Cook Island, Pantry, Roman Tub, Upstairs Living Area, Volume Ceiling, Walk-in Closet |
|---|---|
| Appliances | Auto Garage Open, Compactor, Dishwasher, Dryer, Freezer, Ice Maker, Microwave, Range - Gas, Refrigerator, Washer, Water Heater - Gas |
| Heating | Gas |
| Cooling | Central |
| Fireplace | Yes |
| # of Stories | 2 |
| Stories | 2.00 |
| Furnished | Unfurnished |
| Master Bedroom | Dual Sinks, Mstr Bdrm - Ground, Mstr Bdrm - Sitting, Separate Shower |
Exterior
| Exterior Features | Covered Patio, Fence, Screened Balcony, Summer Kitchen |
|---|---|
| Lot Description | < 1/4 Acre |
| Windows | Impact Glass |
| Roof | Barrel, Concrete Tile |
| Construction | Block, Frame/Stucco |
| Front Exposure | South |
School Information
| Elementary | Crystal Lake Elementary School |
|---|---|
| Middle | Christa Mcauliffe Middle School |
| High | Park Vista Community High School |
Additional Information
| Date Listed | October 4th, 2025 |
|---|---|
| Days on Market | 10 |
| Zoning | AGR-PU |
| Foreclosure | No |
| Short Sale | No |
| RE / Bank Owned | No |
| HOA Fees | 544 |
| Parcel ID | 00424517100002080 |
Room Dimensions
| Master Bedroom | 19 x 18 |
|---|---|
| Living Room | 20 x 17 |
| Kitchen | 20 x 8 |
Listing Details
| Office | Jeffrey Ray LLC |
|---|---|
| cballapiatt@gmail.com |

