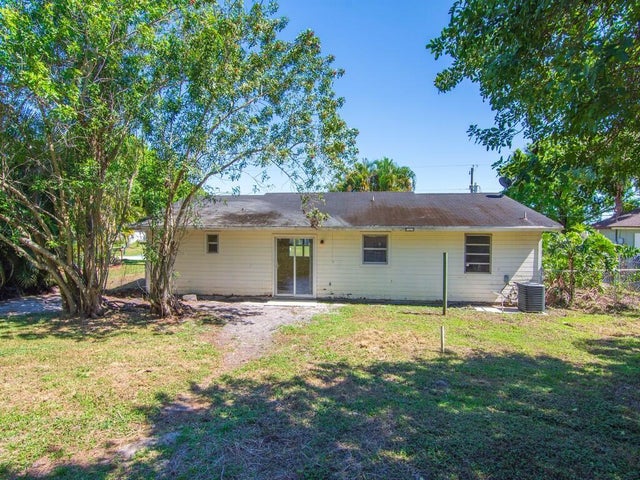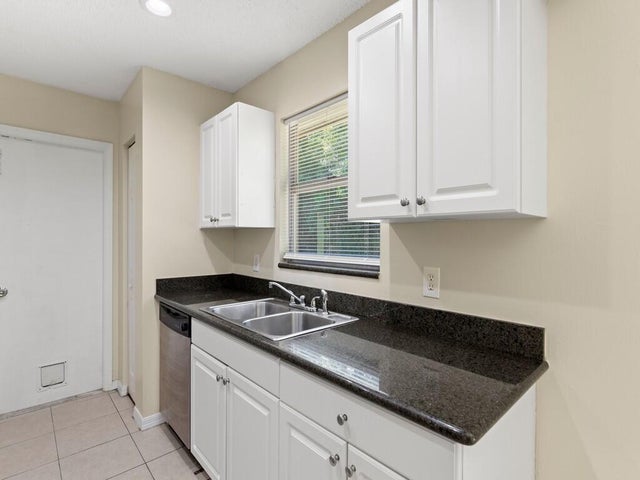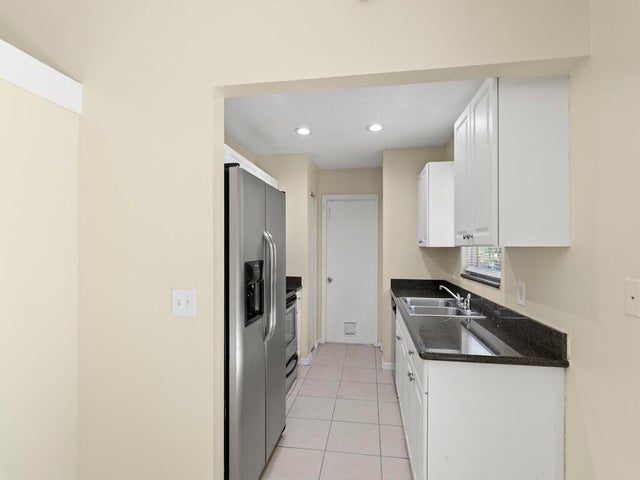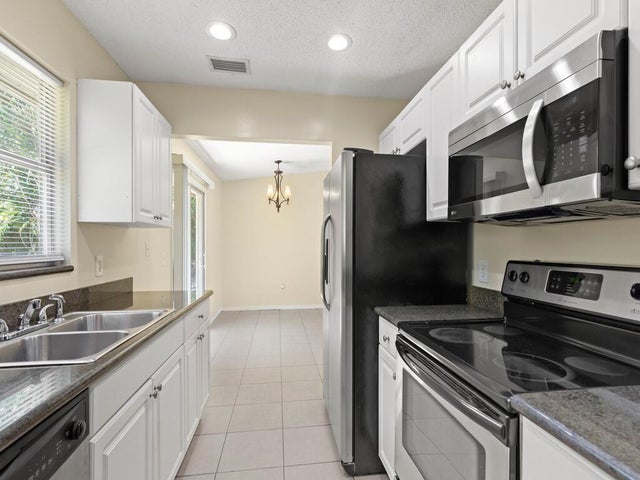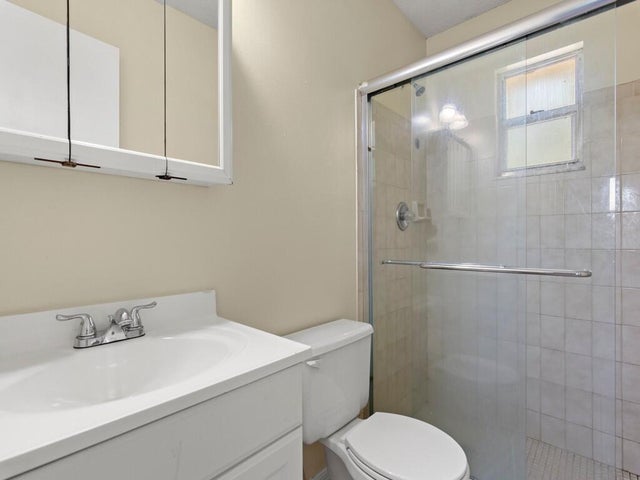About 526 Nw Kingston Street
This charming 2 bedroom, 2 bathroom home in Port St. Lucie offers a perfect blend of comfort and modern elegance. As you step inside, you're greeted by a spacious living area adorned with uniform tile flooring that flows seamlessly throughout the home, creating a clean and cohesive aesthetic. The kitchen features stainless steel appliances Updated cabinets provide ample storage space, with granite countertops offer both style and durability. Whether you're preparing a quick breakfast or hosting a dinner party, this kitchen is sure to impress. Both bedrooms boast generous proportions and are complemented by their own walk-in closets, and bathrooms providing plenty of room for storage and organization. The rear boasts a large fenced yard
Features of 526 Nw Kingston Street
| MLS® # | RX-11129477 |
|---|---|
| USD | $249,900 |
| CAD | $350,322 |
| CNY | 元1,777,981 |
| EUR | €215,042 |
| GBP | £187,156 |
| RUB | ₽20,186,347 |
| Bedrooms | 2 |
| Bathrooms | 2.00 |
| Full Baths | 2 |
| Total Square Footage | 1,310 |
| Living Square Footage | 925 |
| Square Footage | Tax Rolls |
| Acres | 0.23 |
| Year Built | 1985 |
| Type | Residential |
| Sub-Type | Single Family Detached |
| Restrictions | None |
| Style | Ranch |
| Unit Floor | 1 |
| Status | Active Under Contract |
| HOPA | No Hopa |
| Membership Equity | No |
Community Information
| Address | 526 Nw Kingston Street |
|---|---|
| Area | 7270 |
| Subdivision | PORT ST LUCIE SECTION 25 |
| City | Port Saint Lucie |
| County | St. Lucie |
| State | FL |
| Zip Code | 34983 |
Amenities
| Amenities | None |
|---|---|
| Utilities | 3-Phase Electric, Public Sewer, Public Water |
| Parking | Garage - Attached |
| # of Garages | 1 |
| View | Other |
| Is Waterfront | No |
| Waterfront | None |
| Has Pool | No |
| Pets Allowed | Yes |
| Subdivision Amenities | None |
| Guest House | No |
Interior
| Interior Features | Split Bedroom |
|---|---|
| Appliances | Dishwasher, Microwave, Range - Electric, Refrigerator, Water Heater - Elec |
| Heating | Central, Electric |
| Cooling | Central, Electric |
| Fireplace | No |
| # of Stories | 1 |
| Stories | 1.00 |
| Furnished | Unfurnished |
| Master Bedroom | Separate Shower |
Exterior
| Exterior Features | Fence |
|---|---|
| Lot Description | < 1/4 Acre |
| Roof | Comp Shingle |
| Construction | Frame |
| Front Exposure | East |
Additional Information
| Date Listed | October 4th, 2025 |
|---|---|
| Days on Market | 8 |
| Zoning | RS-2PS |
| Foreclosure | No |
| Short Sale | No |
| RE / Bank Owned | No |
| Parcel ID | 342062006820007 |
Room Dimensions
| Master Bedroom | 16 x 10.11 |
|---|---|
| Bedroom 2 | 10.8 x 10.1 |
| Dining Room | 9.2 x 8.5 |
| Living Room | 15.11 x 13.2 |
| Kitchen | 11.5 x 7.1 |
Listing Details
| Office | Pinnacle Real Estate Group |
|---|---|
| michele@treasurecoastagent.com |

