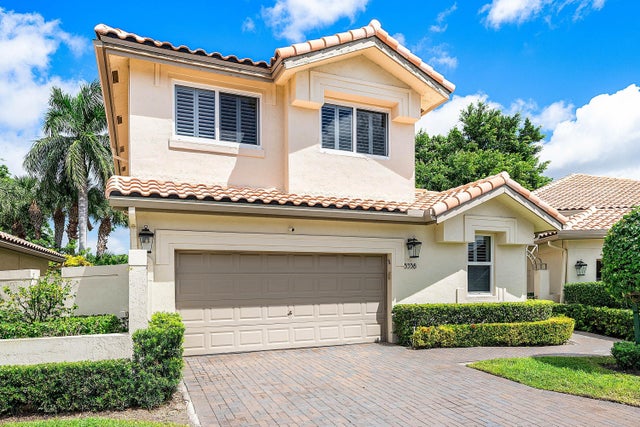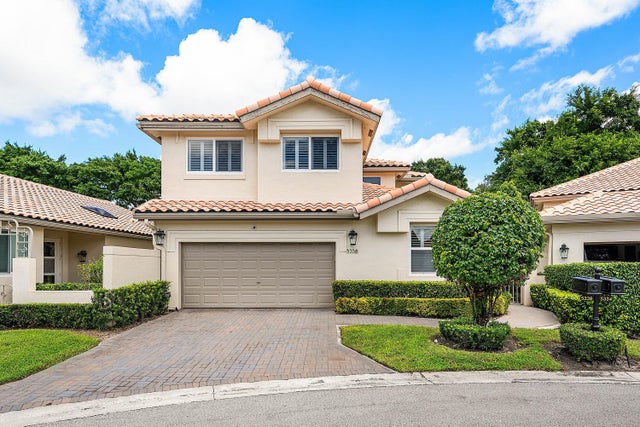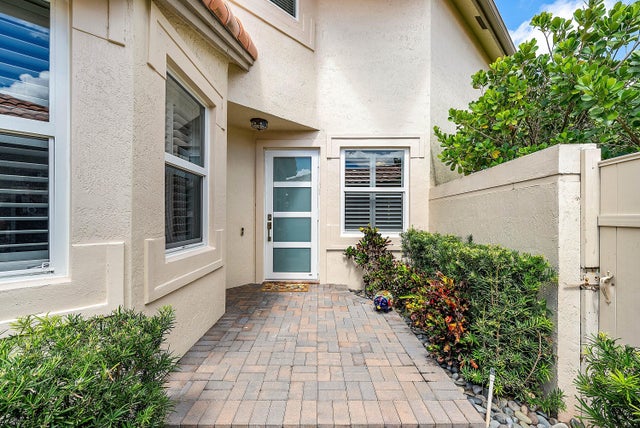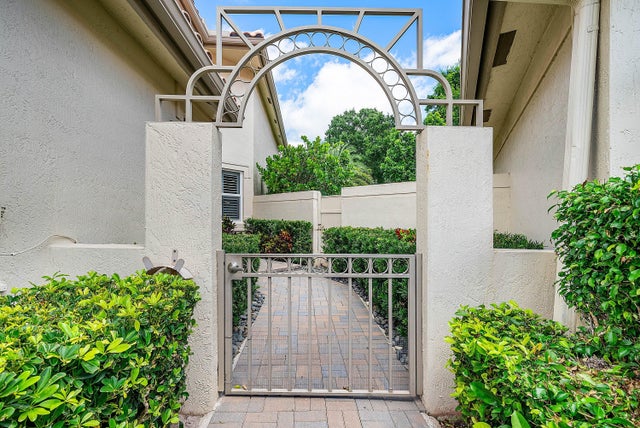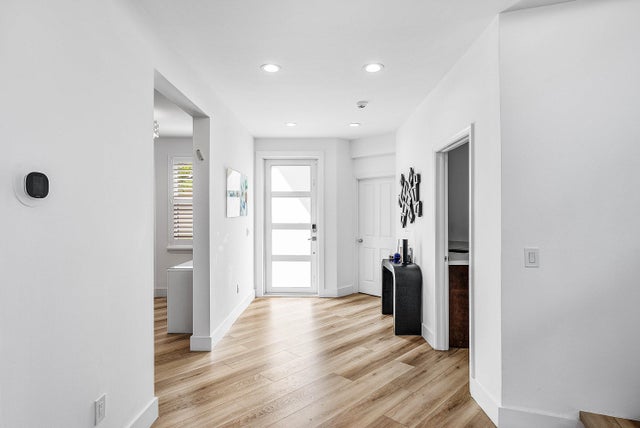About 5338 Nw 26th Circle S
Welcome to this beautifully updated residence in the prestigious Broken Sound community. This 4-bedroom, 3-bath home offers modern upgrades and timeless comfort, perfect for South Florida living. Step inside to soaring natural light that fills the open layout plus spacious living areas. The sleek kitchen with newer appliances makes entertaining a breeze, while the upstairs primary suite provides a private retreat. Additional highlights include impact windows, a 3-year-old A/C, new turf for low-maintenance outdoor living, luxury vinyl flooring throughout, a two-car garage and so much more. With contemporary finishes, thoughtful updates, and an ideal location in Broken Sound, this home is move-in ready and designed for today's lifestyle.golf courses, a newly renovated clubhouse, state-of-the-art fitness and spa facilities, tennis, pickleball, aquatics, and vibrant social events. The perfect blend of modern living and resort-style luxury awaits.
Features of 5338 Nw 26th Circle S
| MLS® # | RX-11129494 |
|---|---|
| USD | $1,199,900 |
| CAD | $1,682,080 |
| CNY | 元8,537,013 |
| EUR | €1,032,527 |
| GBP | £898,633 |
| RUB | ₽96,925,162 |
| HOA Fees | $775 |
| Bedrooms | 4 |
| Bathrooms | 3.00 |
| Full Baths | 3 |
| Total Square Footage | 3,458 |
| Living Square Footage | 2,444 |
| Square Footage | Tax Rolls |
| Acres | 0.10 |
| Year Built | 1992 |
| Type | Residential |
| Sub-Type | Single Family Detached |
| Restrictions | Comercial Vehicles Prohibited |
| Style | < 4 Floors, Contemporary |
| Unit Floor | 0 |
| Status | New |
| HOPA | No Hopa |
| Membership Equity | Yes |
Community Information
| Address | 5338 Nw 26th Circle S |
|---|---|
| Area | 4560 |
| Subdivision | LAUREL POINTE |
| Development | Broken Sound |
| City | Boca Raton |
| County | Palm Beach |
| State | FL |
| Zip Code | 33496 |
Amenities
| Amenities | Basketball, Bike - Jog, Cafe/Restaurant, Clubhouse, Community Room, Elevator, Exercise Room, Fitness Trail, Game Room, Golf Course, Manager on Site, Pickleball, Pool, Sidewalks, Spa-Hot Tub, Putting Green, Bocce Ball |
|---|---|
| Utilities | Cable, 3-Phase Electric, Public Sewer, Public Water |
| Parking | 2+ Spaces, Driveway, Garage - Attached, Vehicle Restrictions |
| # of Garages | 2 |
| View | Garden |
| Is Waterfront | No |
| Waterfront | None |
| Has Pool | No |
| Pets Allowed | Yes |
| Subdivision Amenities | Basketball, Bike - Jog, Cafe/Restaurant, Clubhouse, Community Room, Elevator, Exercise Room, Fitness Trail, Game Room, Golf Course Community, Manager on Site, Pickleball, Pool, Sidewalks, Spa-Hot Tub, Putting Green, Bocce Ball |
| Security | Burglar Alarm, Gate - Manned, Security Patrol, Private Guard |
Interior
| Interior Features | Built-in Shelves, Closet Cabinets, Ctdrl/Vault Ceilings, Entry Lvl Lvng Area, Foyer, Cook Island, Laundry Tub, Pantry, Roman Tub, Sky Light(s), Split Bedroom, Volume Ceiling, Walk-in Closet |
|---|---|
| Appliances | Auto Garage Open, Cooktop, Dishwasher, Disposal, Dryer, Ice Maker, Microwave, Range - Electric, Refrigerator, Smoke Detector, Wall Oven, Central Vacuum |
| Heating | Central, Electric |
| Cooling | Central, Electric |
| Fireplace | No |
| # of Stories | 2 |
| Stories | 2.00 |
| Furnished | Furniture Negotiable |
| Master Bedroom | Dual Sinks, Mstr Bdrm - Upstairs, Separate Shower, Separate Tub |
Exterior
| Exterior Features | Auto Sprinkler, Fence, Open Patio, Zoned Sprinkler |
|---|---|
| Lot Description | < 1/4 Acre |
| Windows | Impact Glass, Plantation Shutters |
| Roof | S-Tile |
| Construction | CBS |
| Front Exposure | South |
School Information
| Elementary | Calusa Elementary School |
|---|---|
| Middle | Omni Middle School |
| High | Spanish River Community High School |
Additional Information
| Date Listed | October 4th, 2025 |
|---|---|
| Days on Market | 8 |
| Zoning | R1D(ci |
| Foreclosure | No |
| Short Sale | No |
| RE / Bank Owned | No |
| HOA Fees | 775.33 |
| Parcel ID | 06424703080000090 |
Room Dimensions
| Master Bedroom | 14 x 14 |
|---|---|
| Bedroom 2 | 13 x 10 |
| Bedroom 3 | 13 x 10 |
| Bedroom 4 | 12 x 11 |
| Living Room | 28 x 16 |
| Kitchen | 16 x 14 |
Listing Details
| Office | Compass Florida LLC |
|---|---|
| brokerfl@compass.com |

