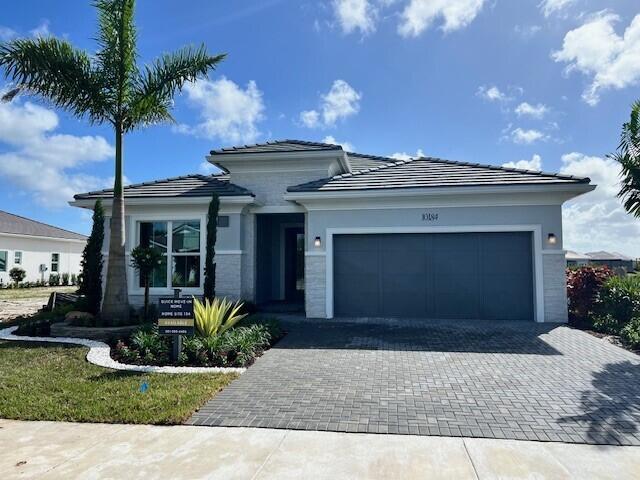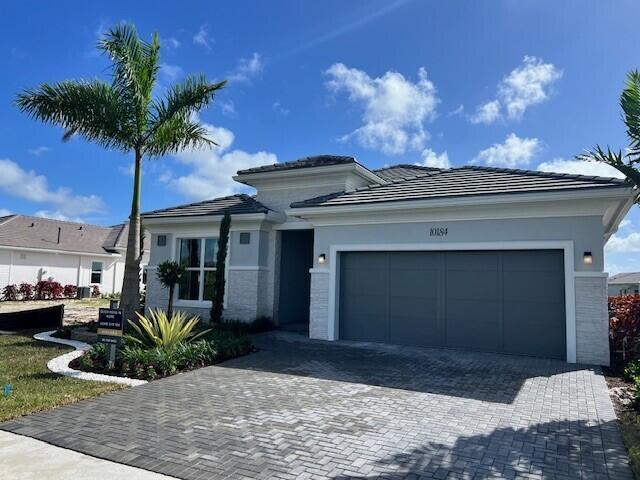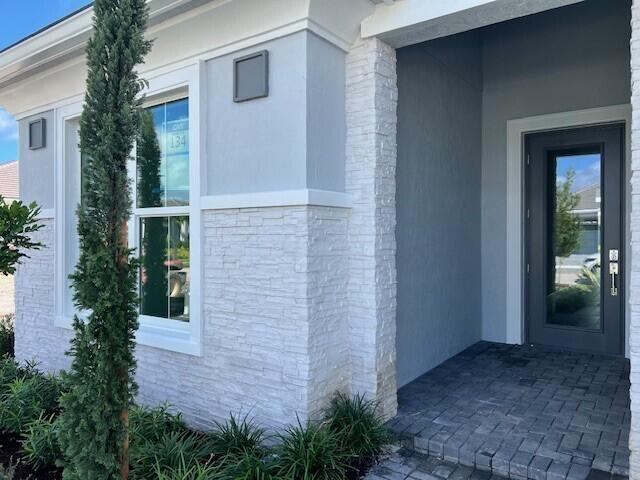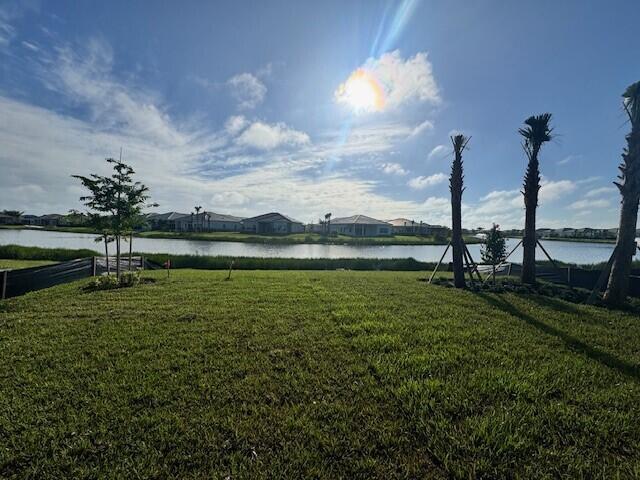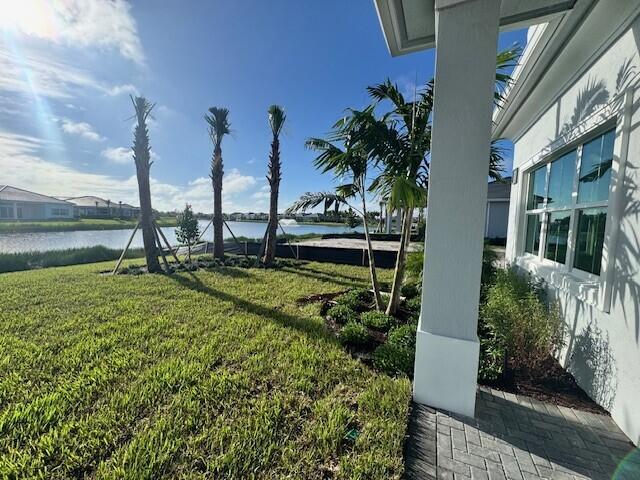About 10184 Riverstone Way
The Maya's inviting covered entry flows into the extended foyer with tray ceiling, opening onto the expansive great room with tray ceiling, bright dining room, and spacious covered lanai. The well-equipped kitchen is highlighted by a large center island with breakfast bar, plenty of counter and cabinet space, and ample pantry. The private primary bedroom suite is complete with a luxe tray ceiling, dual walk-in closets, and a deluxe primary bath with dual-sink vanity, large soaking tub, glass-enclosed shower, linen storage, and a private water closet. Secondary bedrooms feature sizable closets and a shared full hall bath with linen storage. Additional highlights include a flex room off the foyer, a convenient powder room, centrally located laundry, and additional storage.
Features of 10184 Riverstone Way
| MLS® # | RX-11129520 |
|---|---|
| USD | $999,000 |
| CAD | $1,400,348 |
| CNY | 元7,117,875 |
| EUR | €859,650 |
| GBP | £748,174 |
| RUB | ₽81,187,531 |
| HOA Fees | $412 |
| Bedrooms | 3 |
| Bathrooms | 3.00 |
| Full Baths | 2 |
| Half Baths | 1 |
| Total Square Footage | 3,255 |
| Living Square Footage | 2,372 |
| Square Footage | Floor Plan |
| Acres | 0.15 |
| Year Built | 2025 |
| Type | Residential |
| Sub-Type | Single Family Detached |
| Style | Other Arch |
| Unit Floor | 0 |
| Status | New |
| HOPA | Yes-Verified |
| Membership Equity | No |
Community Information
| Address | 10184 Riverstone Way |
|---|---|
| Area | 5550 |
| Subdivision | AVENIR SITE PLAN 2 POD |
| Development | Regency at Avenir |
| City | Palm Beach Gardens |
| County | Palm Beach |
| State | FL |
| Zip Code | 33412 |
Amenities
| Amenities | Basketball, Clubhouse, Exercise Room, Pickleball, Pool, Street Lights, Game Room, Spa-Hot Tub, Sidewalks, Cabana, Bocce Ball, Fitness Trail |
|---|---|
| Utilities | 3-Phase Electric, Public Sewer, Public Water, Gas Natural |
| Parking | Driveway, Garage - Attached, 2+ Spaces |
| # of Garages | 2 |
| Is Waterfront | No |
| Waterfront | None |
| Has Pool | No |
| Pool | Gunite, Inground |
| Pets Allowed | Restricted |
| Subdivision Amenities | Basketball, Clubhouse, Exercise Room, Pickleball, Pool, Street Lights, Game Room, Spa-Hot Tub, Sidewalks, Cabana, Bocce Ball, Fitness Trail |
| Security | Security Sys-Owned, Gate - Manned, Burglar Alarm |
| Guest House | No |
Interior
| Interior Features | Foyer, Cook Island, Laundry Tub, Pantry, Walk-in Closet |
|---|---|
| Appliances | Auto Garage Open, Cooktop, Dishwasher, Disposal, Dryer, Microwave, Range - Gas, Refrigerator, Wall Oven, Washer, Water Heater - Gas |
| Heating | Central, Gas |
| Cooling | Central, Electric |
| Fireplace | No |
| # of Stories | 1 |
| Stories | 1.00 |
| Furnished | Unfurnished |
| Master Bedroom | Dual Sinks, Mstr Bdrm - Ground |
Exterior
| Exterior Features | Auto Sprinkler, Covered Patio |
|---|---|
| Lot Description | < 1/4 Acre |
| Windows | Blinds, Impact Glass |
| Roof | Concrete Tile, Flat Tile |
| Construction | CBS, Concrete, Frame/Stucco |
| Front Exposure | West |
Additional Information
| Date Listed | October 4th, 2025 |
|---|---|
| Days on Market | 7 |
| Zoning | PDA(ci |
| Foreclosure | No |
| Short Sale | No |
| RE / Bank Owned | No |
| HOA Fees | 411.67 |
| Parcel ID | 52414210010001340 |
| Waterfront Frontage | 6881 |
Room Dimensions
| Master Bedroom | 17.8 x 13.4 |
|---|---|
| Living Room | 29.9 x 12.3 |
| Kitchen | 15.7 x 12.7 |
Listing Details
| Office | Frenchman's Reserve Realty |
|---|---|
| dsegal@tollbrothersinc.com |

