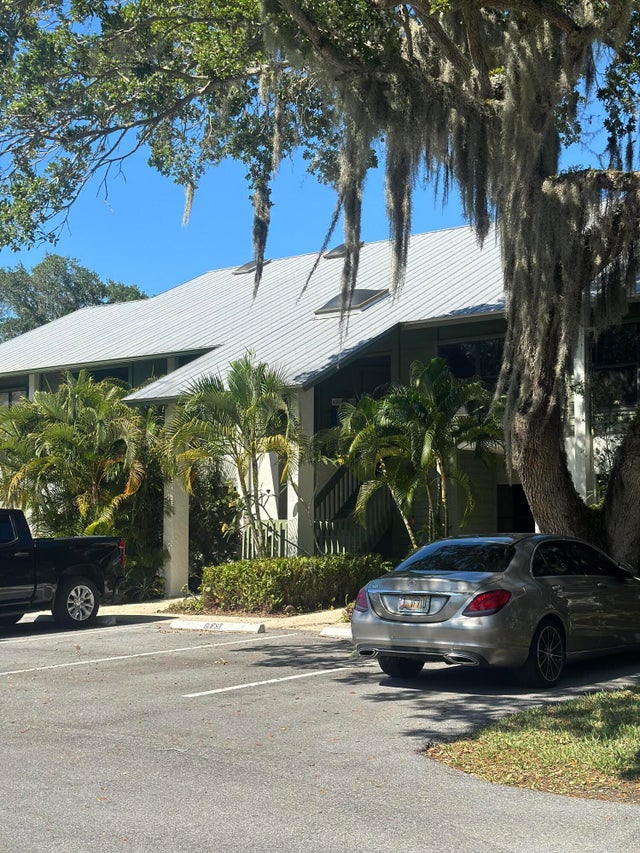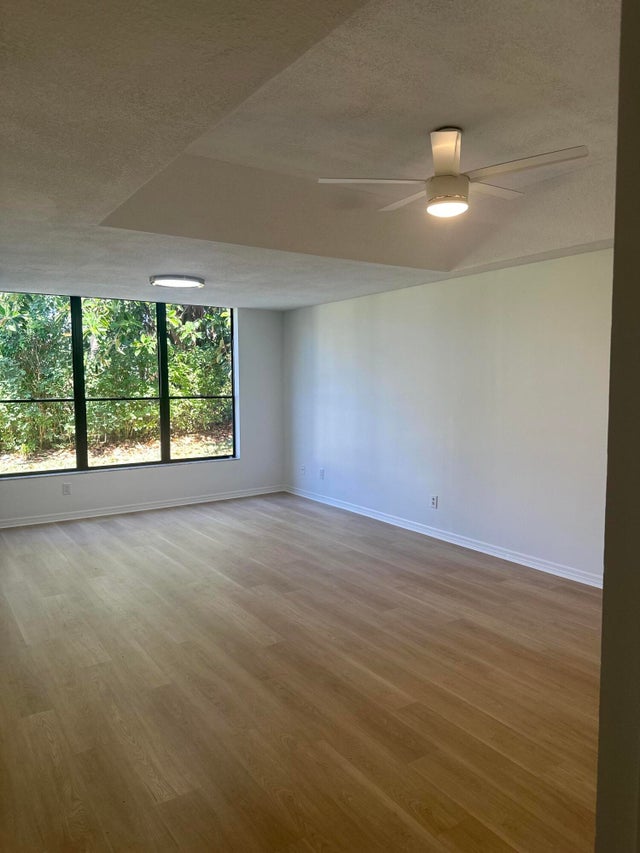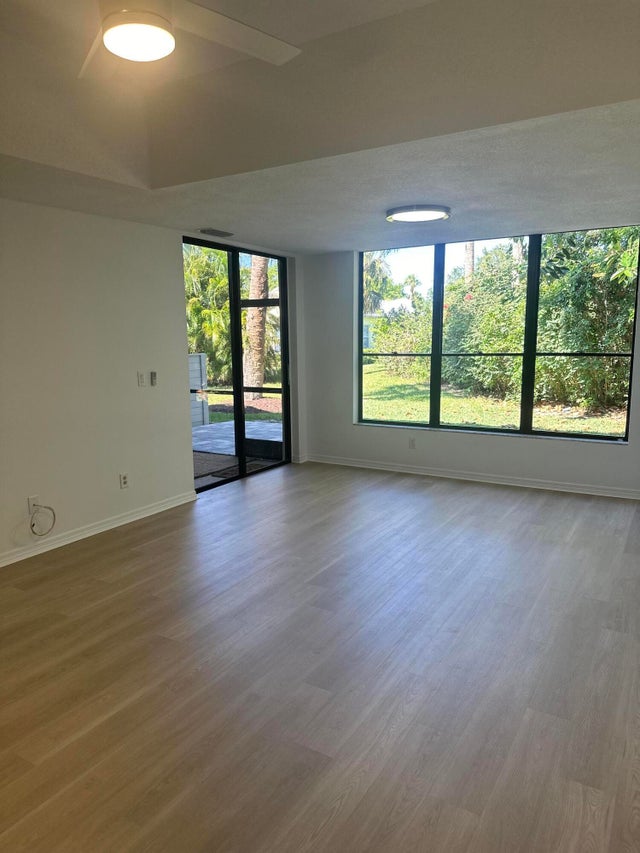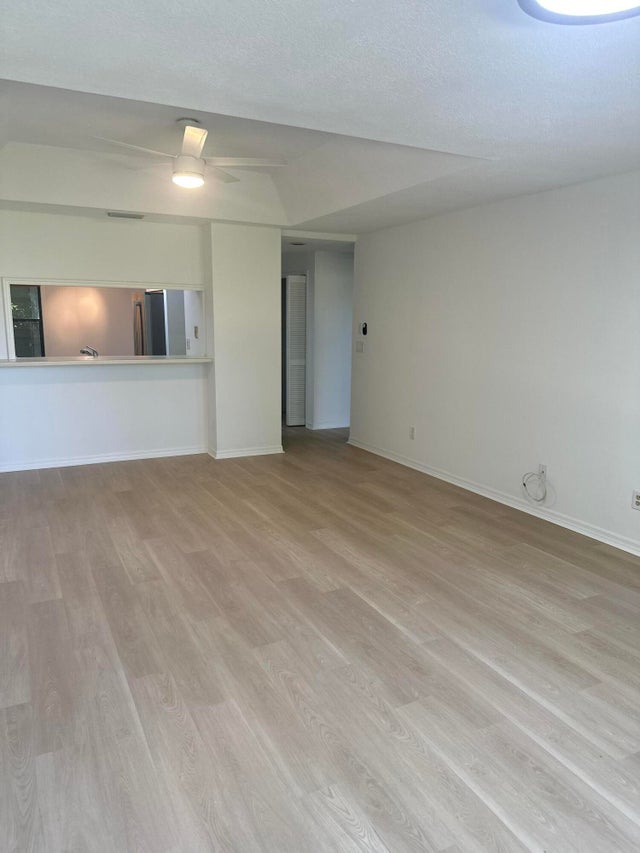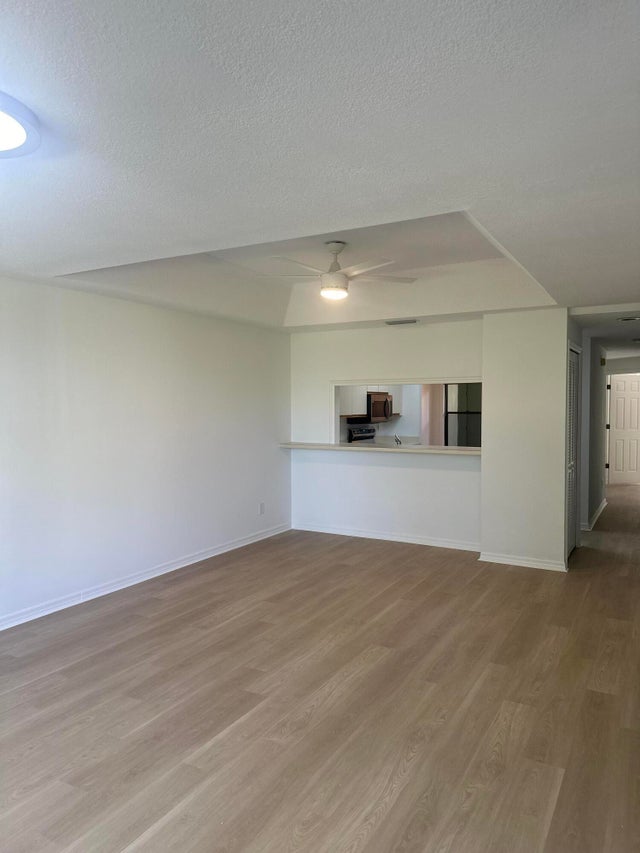About 5270 Se Seascape Way #102
Step inside this Open & Bright 2 bedroom 2 bath hidden hideaway in Rocky Point. This peaceful community is surrounded by beautiful mature trees and a pool. If you are looking for a special place to call home this is it! Close enough to take a stroll to Twin Rivers Park, which is located next door for some fishing at the pier or a nature walk in Maggy's Hammock Park. Enjoy ole Florida living in Manatee pocket which offers waterfront dining, entertainment, marina and boat ramp.
Features of 5270 Se Seascape Way #102
| MLS® # | RX-11129540 |
|---|---|
| USD | $275,000 |
| CAD | $385,919 |
| CNY | 元1,959,595 |
| EUR | €235,252 |
| GBP | £204,686 |
| RUB | ₽22,328,185 |
| HOA Fees | $650 |
| Bedrooms | 2 |
| Bathrooms | 2.00 |
| Full Baths | 2 |
| Total Square Footage | 1,125 |
| Living Square Footage | 1,125 |
| Square Footage | Tax Rolls |
| Acres | 0.00 |
| Year Built | 1988 |
| Type | Residential |
| Sub-Type | Condo or Coop |
| Restrictions | Buyer Approval, No Lease 1st Year |
| Unit Floor | 1 |
| Status | New |
| HOPA | No Hopa |
| Membership Equity | No |
Community Information
| Address | 5270 Se Seascape Way #102 |
|---|---|
| Area | 6 - Stuart/Rocky Point |
| Subdivision | Seascape 1 Condo |
| City | Stuart |
| County | Martin |
| State | FL |
| Zip Code | 34997 |
Amenities
| Amenities | Pool |
|---|---|
| Utilities | Cable, 3-Phase Electric, Public Sewer, Public Water |
| Is Waterfront | No |
| Waterfront | None |
| Has Pool | No |
| Pets Allowed | Yes |
| Subdivision Amenities | Pool |
Interior
| Interior Features | Split Bedroom, Volume Ceiling |
|---|---|
| Appliances | Dishwasher, Dryer, Microwave, Range - Electric, Refrigerator, Smoke Detector, Washer, Washer/Dryer Hookup, Water Heater - Elec |
| Heating | Central |
| Cooling | Central |
| Fireplace | No |
| # of Stories | 1 |
| Stories | 1.00 |
| Furnished | Unfurnished |
| Master Bedroom | Mstr Bdrm - Ground |
Exterior
| Exterior Features | Screened Patio |
|---|---|
| Construction | Block, Concrete, Frame/Stucco |
| Front Exposure | West |
Additional Information
| Date Listed | October 4th, 2025 |
|---|---|
| Days on Market | 12 |
| Zoning | RESIDENTIAL |
| Foreclosure | No |
| Short Sale | No |
| RE / Bank Owned | No |
| HOA Fees | 650 |
| Parcel ID | 483841190011010204 |
Room Dimensions
| Master Bedroom | 12.6 x 13.1 |
|---|---|
| Bedroom 2 | 14.2 x 11 |
| Living Room | 13.6 x 22.1 |
| Kitchen | 9.11 x 8.11 |
Listing Details
| Office | Pineapple Realty & Management |
|---|---|
| kabwindish@gmail.com |

