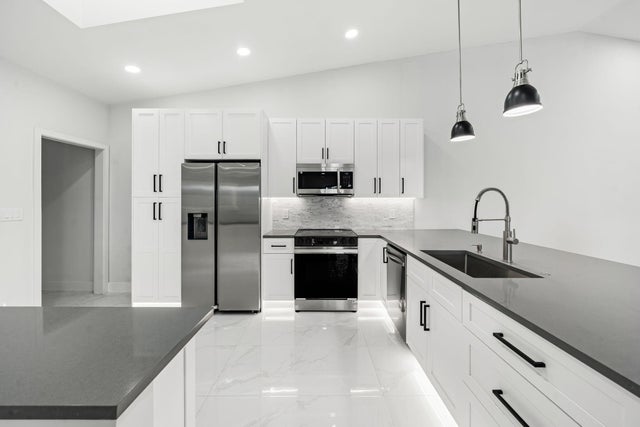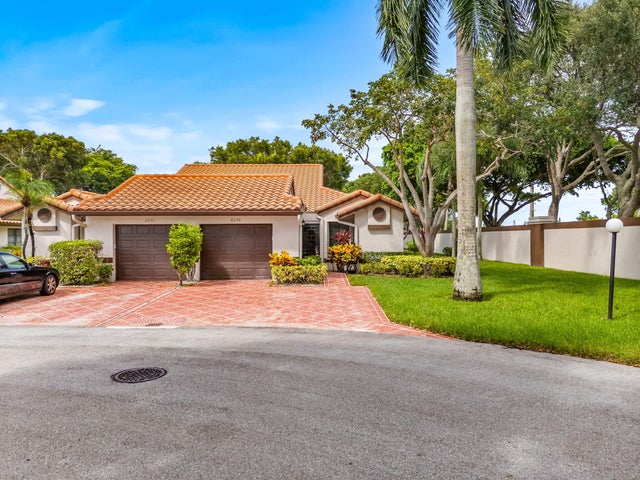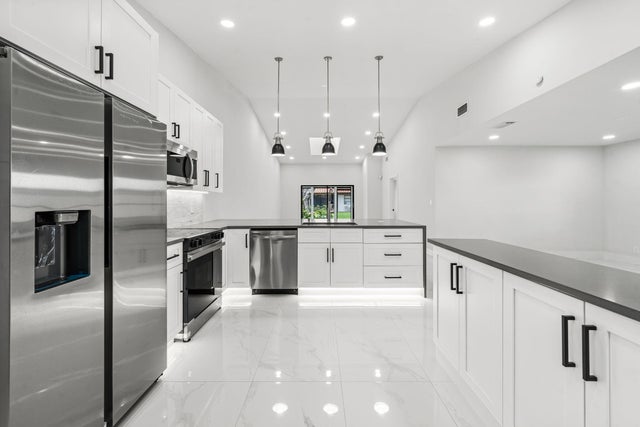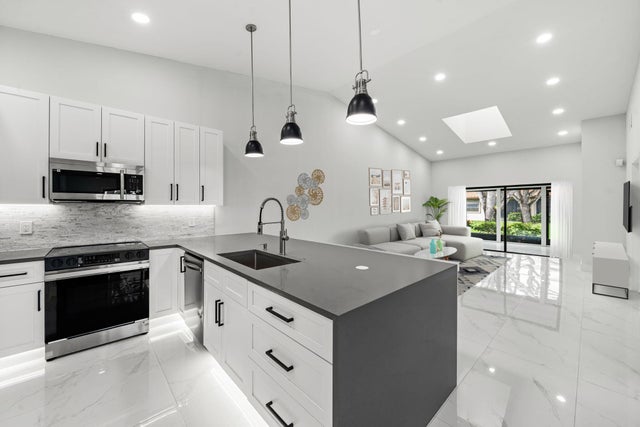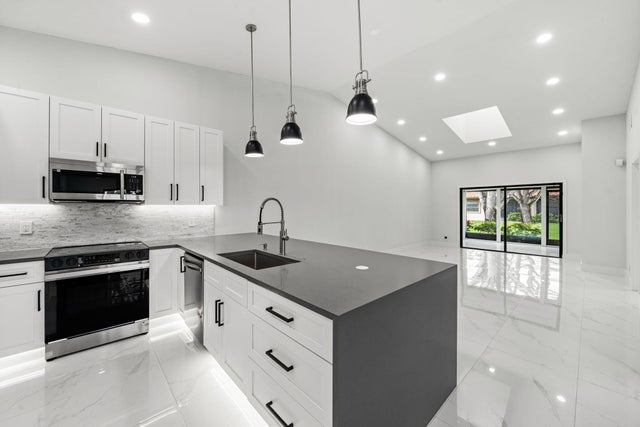About 6078 Sunny Pointe Circle
Welcome to Huntington Pointe's largest Villa model!Completely renovated and professionally designed, this 2 bedroom 2 bath with a den showcases modern upgrades including 24'' X 48'' imported porcelain tile flooring throughout every room including the patio. Custom lighting includes LED mirrors, designer pendants and hi-hats in every room. Relax on your enclosed patio with A/C. The sleek kitchen features white shaker cabinets, stainless steel appliances, sleek quartz countertops, under-cabinet lighting and abundant cabinet space with a spacious pantry. Enjoy your quiet street, spacious driveway, garage with epoxy flooring and lush landscaping on the exterior. Huntington Pointe is an active adult community featuring a brand-new renovated clubhouse with multiple swimming pools, social clubs, pickleball, a fitness center, sauna, steam room, an on-site cafe and much more!
Features of 6078 Sunny Pointe Circle
| MLS® # | RX-11129581 |
|---|---|
| USD | $439,000 |
| CAD | $616,949 |
| CNY | 元3,124,539 |
| EUR | €378,660 |
| GBP | £333,713 |
| RUB | ₽35,291,825 |
| HOA Fees | $1,075 |
| Bedrooms | 2 |
| Bathrooms | 2.00 |
| Full Baths | 2 |
| Total Square Footage | 1,500 |
| Living Square Footage | 1,500 |
| Square Footage | Tax Rolls |
| Acres | 0.00 |
| Year Built | 1989 |
| Type | Residential |
| Sub-Type | Townhouse / Villa / Row |
| Unit Floor | 0 |
| Status | Pending |
| HOPA | Yes-Verified |
| Membership Equity | No |
Community Information
| Address | 6078 Sunny Pointe Circle |
|---|---|
| Area | 4630 |
| Subdivision | HUNTINGTON POINTE |
| Development | HUNTINGTON POINTE |
| City | Delray Beach |
| County | Palm Beach |
| State | FL |
| Zip Code | 33484 |
Amenities
| Amenities | Cafe/Restaurant, Library, Manager on Site, Pickleball, Pool, Sauna, Tennis, Whirlpool, Lobby, Indoor Pool |
|---|---|
| Utilities | Cable |
| # of Garages | 1 |
| Is Waterfront | No |
| Waterfront | None |
| Has Pool | No |
| Pets Allowed | Restricted |
| Subdivision Amenities | Cafe/Restaurant, Library, Manager on Site, Pickleball, Pool, Sauna, Community Tennis Courts, Whirlpool, Lobby, Indoor Pool |
Interior
| Interior Features | Ctdrl/Vault Ceilings, Custom Mirror, Cook Island, Sky Light(s), Volume Ceiling, Dome Kitchen |
|---|---|
| Appliances | Auto Garage Open, Dishwasher, Disposal, Dryer, Refrigerator, Washer |
| Heating | Central |
| Cooling | Central |
| Fireplace | No |
| # of Stories | 1 |
| Stories | 1.00 |
| Furnished | Unfurnished |
| Master Bedroom | None |
Exterior
| Construction | Concrete |
|---|---|
| Front Exposure | South |
Additional Information
| Date Listed | October 4th, 2025 |
|---|---|
| Days on Market | 29 |
| Zoning | RH |
| Foreclosure | No |
| Short Sale | No |
| RE / Bank Owned | No |
| HOA Fees | 1074.67 |
| Parcel ID | 00424615290970020 |
Room Dimensions
| Master Bedroom | 16 x 12 |
|---|---|
| Bedroom 2 | 11 x 11 |
| Den | 12 x 10 |
| Living Room | 25 x 13 |
| Kitchen | 16 x 9 |
Listing Details
| Office | LoKation |
|---|---|
| mls@lokationre.com |

