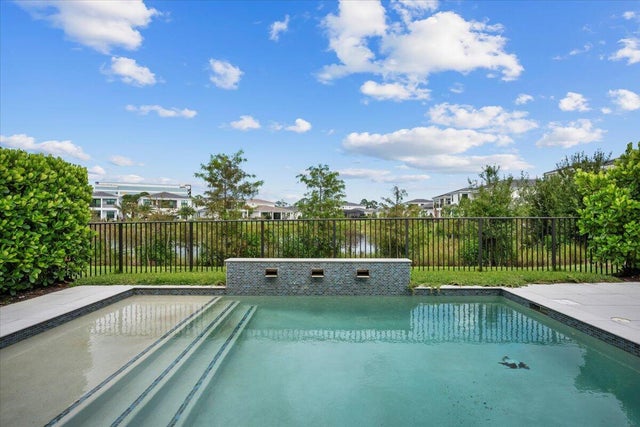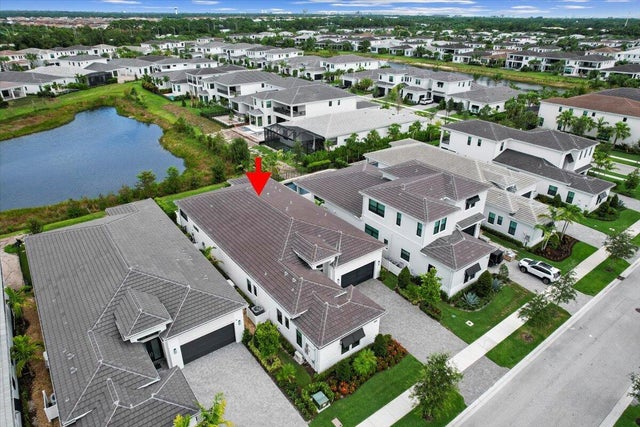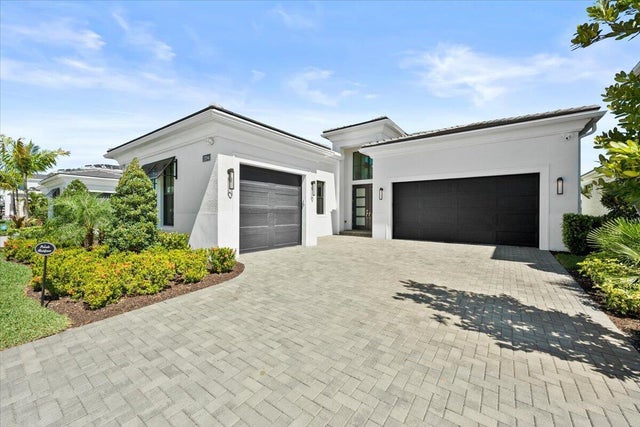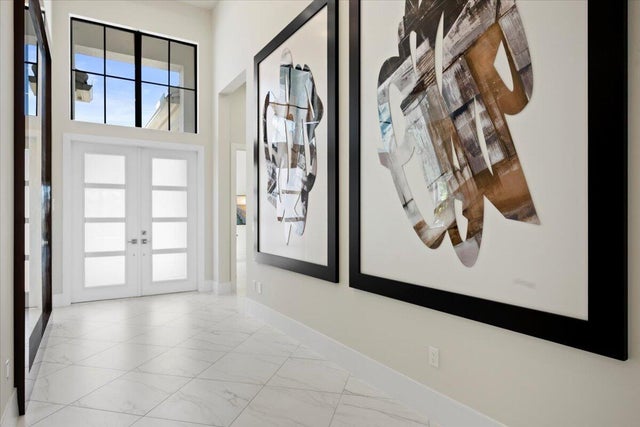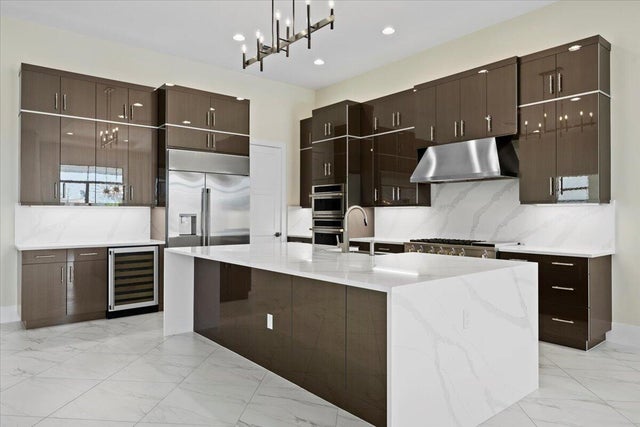About 13194 Faberge Place
Artistry's most upgraded one story estate home. Michelangelo model on a premium lakefront lot in the center of the neighborhood. 3 bedrooms + Den and 3.5 bathrooms, 3 car garage with 3,000 sq. ft. of luxurious living space. Enjoy breathtaking views while enjoying the gorgeous pool and relaxing on the patio adorned with elegant porcelain pavers and featuring an abundant covered area with a phantom screen and summer kitchen. Inside, every upgrade has been meticulously implemented including custom built-ins, spectacular master closet and upgraded cabinetry throughout, providing modern comfort and style at every turn. Kitchen features quartz waterfall counters and backsplash and a 48'' built in refrigerator. Whole house generator, garage cabinets, central vac and a/c one car garage.
Open Houses
| Sun, Oct 12th | 1:00pm - 3:00pm |
|---|
Features of 13194 Faberge Place
| MLS® # | RX-11129591 |
|---|---|
| USD | $2,549,000 |
| CAD | $3,573,061 |
| CNY | 元18,161,625 |
| EUR | €2,193,443 |
| GBP | £1,909,005 |
| RUB | ₽207,154,171 |
| HOA Fees | $522 |
| Bedrooms | 3 |
| Bathrooms | 4.00 |
| Full Baths | 3 |
| Half Baths | 1 |
| Total Square Footage | 4,149 |
| Living Square Footage | 2,992 |
| Square Footage | Tax Rolls |
| Acres | 0.00 |
| Year Built | 2023 |
| Type | Residential |
| Sub-Type | Single Family Detached |
| Restrictions | No Boat, No RV |
| Style | < 4 Floors, Contemporary |
| Unit Floor | 0 |
| Status | New |
| HOPA | No Hopa |
| Membership Equity | No |
Community Information
| Address | 13194 Faberge Place |
|---|---|
| Area | 5320 |
| Subdivision | ARTISTRY |
| Development | ARTISTRY |
| City | Palm Beach Gardens |
| County | Palm Beach |
| State | FL |
| Zip Code | 33418 |
Amenities
| Amenities | Basketball, Bike - Jog, Exercise Room, Pickleball, Pool, Street Lights |
|---|---|
| Utilities | Cable, 3-Phase Electric, Public Sewer, Public Water |
| Parking | Garage - Attached |
| # of Garages | 3 |
| View | Lake |
| Is Waterfront | Yes |
| Waterfront | Lake |
| Has Pool | Yes |
| Pool | Child Gate, Heated, Inground |
| Pets Allowed | Restricted |
| Subdivision Amenities | Basketball, Bike - Jog, Exercise Room, Pickleball, Pool, Street Lights |
| Security | Burglar Alarm, Gate - Manned |
| Guest House | No |
Interior
| Interior Features | Built-in Shelves, Closet Cabinets, Entry Lvl Lvng Area, Foyer, Cook Island, Laundry Tub, Pantry, Walk-in Closet |
|---|---|
| Appliances | Auto Garage Open, Dishwasher, Disposal, Dryer, Generator Whle House, Ice Maker, Microwave, Range - Gas, Refrigerator, Smoke Detector, Washer, Water Heater - Elec |
| Heating | Central, Electric |
| Cooling | Ceiling Fan, Central Building, Electric |
| Fireplace | No |
| # of Stories | 1 |
| Stories | 1.00 |
| Furnished | Unfurnished |
| Master Bedroom | Dual Sinks, Mstr Bdrm - Ground, Separate Shower, Separate Tub |
Exterior
| Exterior Features | Auto Sprinkler, Built-in Grill, Covered Patio, Custom Lighting, Screened Patio, Summer Kitchen, Zoned Sprinkler |
|---|---|
| Lot Description | < 1/4 Acre, Paved Road, Public Road, Sidewalks, West of US-1, Zero Lot |
| Windows | Blinds, Drapes, Impact Glass |
| Roof | Concrete Tile |
| Construction | Block, CBS, Frame/Stucco |
| Front Exposure | West |
School Information
| Elementary | Marsh Pointe Elementary |
|---|---|
| Middle | Watson B. Duncan Middle School |
| High | William T. Dwyer High School |
Additional Information
| Date Listed | October 4th, 2025 |
|---|---|
| Days on Market | 7 |
| Zoning | PCD(ci |
| Foreclosure | No |
| Short Sale | No |
| RE / Bank Owned | No |
| HOA Fees | 522 |
| Parcel ID | 52424126080002810 |
Room Dimensions
| Master Bedroom | 17 x 14.6 |
|---|---|
| Bedroom 2 | 14.1 x 13 |
| Bedroom 3 | 14.1 x 13 |
| Living Room | 20.3 x 12.6 |
| Kitchen | 18.3 x 12.6 |
Listing Details
| Office | Trillion Properties LLC. |
|---|---|
| waterclubstve@gmail.com |

