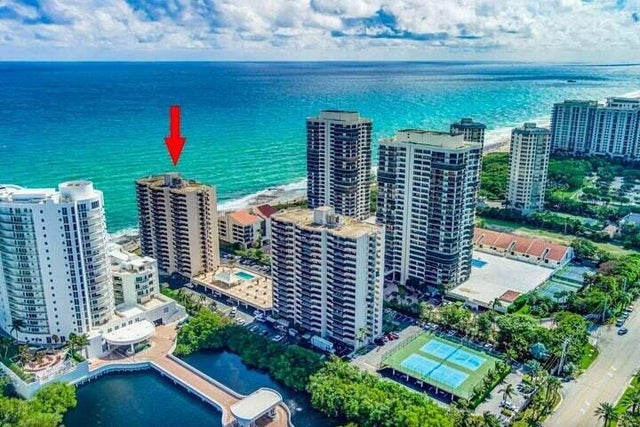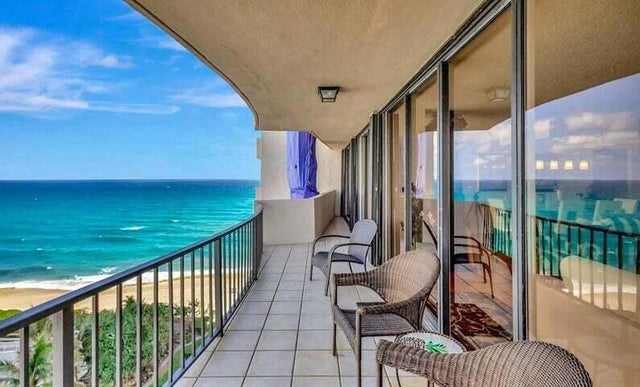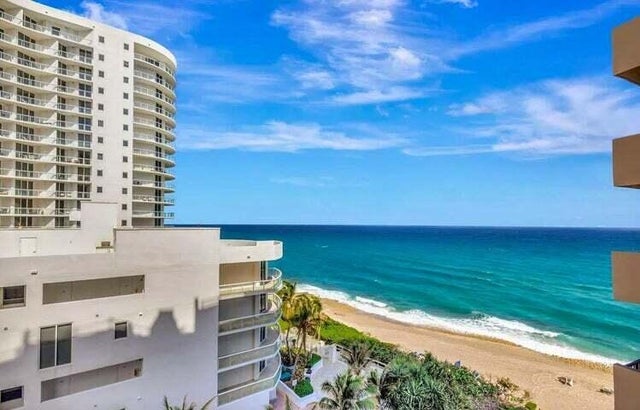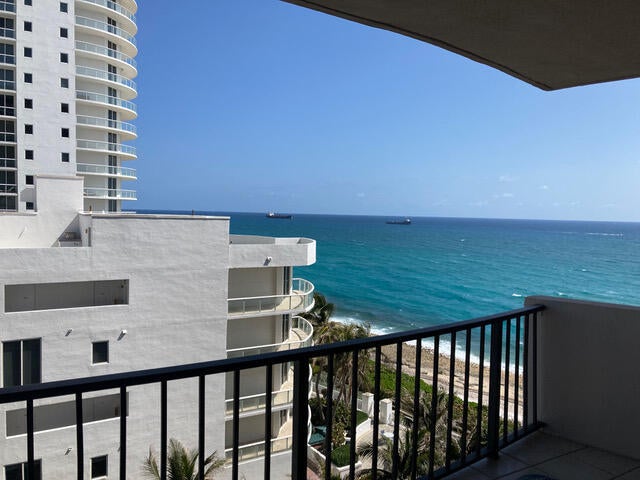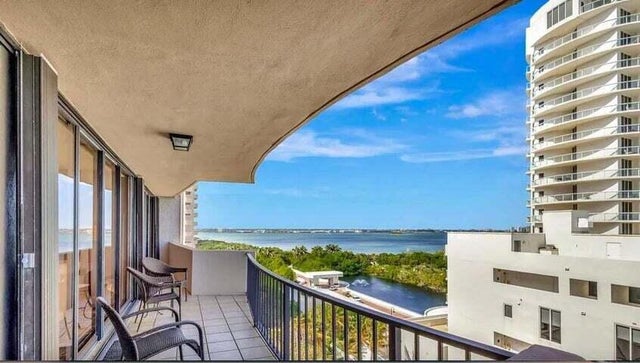About 4200 N Ocean Drive #1-905
This tastefully renovated corner condo at Cote d'Azur offers ocean views from every room and sits in the building closest to the shoreline. The expanded kitchen and master bedroom set this condo apart from most units in the community, offering a larger, more functional layout in the areas that matter most. Both spaces flow seamlessly with the open floor plan in the main living area, creating a bright and inviting atmosphere. Enjoy resort-style amenities including pickleball and tennis courts, a fitness center, beach access, community room, pool, sauna, and an additional storage unit. This residence also includes a covered, assigned parking space for added convenience. Experience the best of oceanfront living on Singer Island -- combining comfort, style, and stunning views.
Features of 4200 N Ocean Drive #1-905
| MLS® # | RX-11129619 |
|---|---|
| USD | $595,000 |
| CAD | $834,041 |
| CNY | 元4,239,375 |
| EUR | €512,004 |
| GBP | £445,609 |
| RUB | ₽48,354,936 |
| HOA Fees | $1,527 |
| Bedrooms | 2 |
| Bathrooms | 2.00 |
| Full Baths | 2 |
| Total Square Footage | 1,432 |
| Living Square Footage | 1,432 |
| Square Footage | Tax Rolls |
| Acres | 0.00 |
| Year Built | 1974 |
| Type | Residential |
| Sub-Type | Condo or Coop |
| Restrictions | Buyer Approval, Tenant Approval |
| Unit Floor | 9 |
| Status | New |
| HOPA | No Hopa |
| Membership Equity | No |
Community Information
| Address | 4200 N Ocean Drive #1-905 |
|---|---|
| Area | 5240 |
| Subdivision | COTE D AZUR CONDO |
| City | Singer Island |
| County | Palm Beach |
| State | FL |
| Zip Code | 33404 |
Amenities
| Amenities | Beach Access by Easement, Community Room, Elevator, Extra Storage, Exercise Room, Lobby, Manager on Site, Pickleball, Picnic Area, Pool, Sauna, Tennis, Trash Chute |
|---|---|
| Utilities | Cable, Public Sewer, Public Water |
| Parking Spaces | 1 |
| Parking | Assigned, Covered, Guest, Carport - Attached |
| # of Garages | 1 |
| Is Waterfront | Yes |
| Waterfront | Intracoastal, Ocean Access, Ocean Front |
| Has Pool | No |
| Pets Allowed | No |
| Subdivision Amenities | Beach Access by Easement, Community Room, Elevator, Extra Storage, Exercise Room, Lobby, Manager on Site, Pickleball, Picnic Area, Pool, Sauna, Community Tennis Courts, Trash Chute |
Interior
| Interior Features | Entry Lvl Lvng Area, Split Bedroom, Walk-in Closet |
|---|---|
| Appliances | Dishwasher, Disposal, Dryer, Ice Maker, Microwave, Range - Electric, Refrigerator, Smoke Detector, Washer, Water Heater - Elec |
| Heating | Central |
| Cooling | Central |
| Fireplace | No |
| # of Stories | 18 |
| Stories | 18.00 |
| Furnished | Furniture Negotiable |
| Master Bedroom | Dual Sinks, Separate Shower, Separate Tub |
Exterior
| Construction | CBS |
|---|---|
| Front Exposure | South |
Additional Information
| Date Listed | October 5th, 2025 |
|---|---|
| Days on Market | 6 |
| Zoning | RM-20--HIGH DENS |
| Foreclosure | No |
| Short Sale | No |
| RE / Bank Owned | No |
| HOA Fees | 1527 |
| Parcel ID | 56434223140010905 |
Room Dimensions
| Master Bedroom | 16 x 16 |
|---|---|
| Living Room | 14 x 15 |
| Kitchen | 14 x 8 |
Listing Details
| Office | Illustrated Properties LLC (Jupiter) |
|---|---|
| mikepappas@keyes.com |

