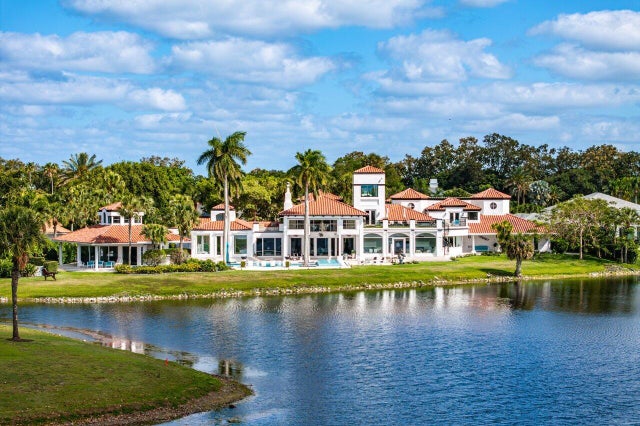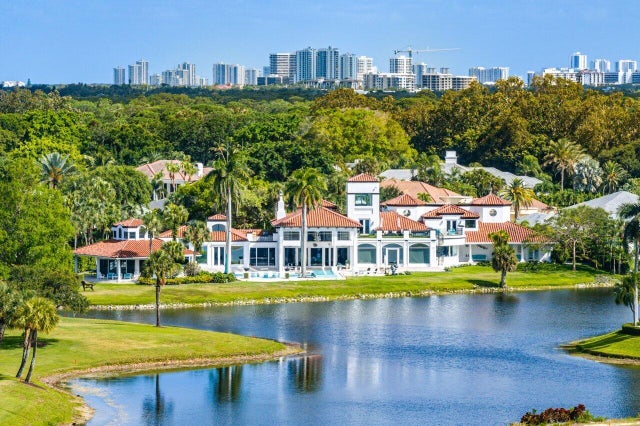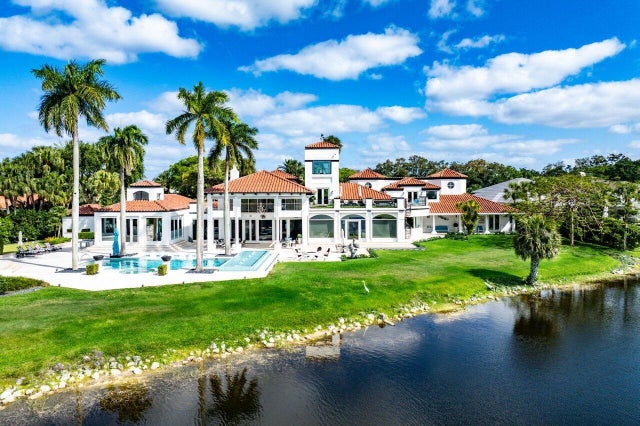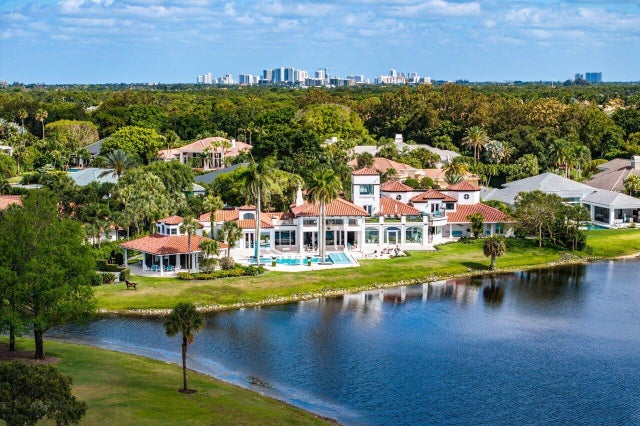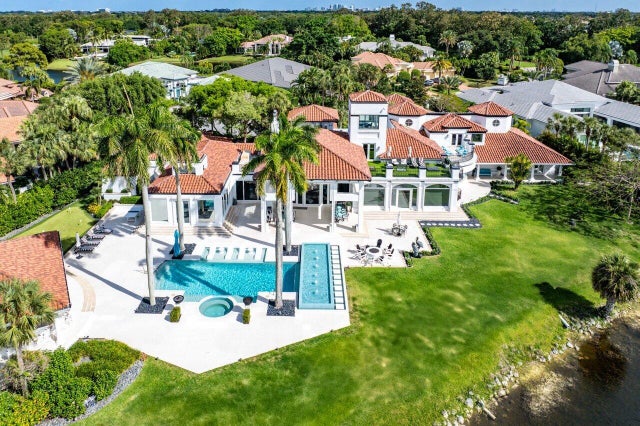About 13101 Monet Lane
Proudly offered on a premium one acre double lot this stunning estate delivers over 12,000 sq. ft. of refined luxury living with breathtaking wraparound lake and golf course views framed by Florida's signature sunsets in Frenchman's Creek. Over the last few years this spectacular home has been fully renovated and modernized while still retaining its majestic charm. As you step inside this truly unique renovated estate offering 7 generously sized bedrooms and 8.5 bathrooms, gorgeous marble flooring leads your eye to soaring volume ceilings with stunning wood beams and classic architectural details with walls of windows open to the spectacular views and an abundance of natural light.The luxurious primary suite encompasses the entire east wing of the home serving as a private retreat featuring a spacious sitting area, generous storage with multiple walk-in closets, and a serene spa-like bath with dual vanities, two water closets, separate tub and shower, and tranquil courtyard garden views.
Designed for entertaining, the west wing opens into an impressive entertaining space. The Downsview kitchen is a chef's dream, boasting Miele appliances, Michelangelo marble countertops, and an additional full prep kitchen tucked conveniently around the bend. The airy greenhouse-inspired dining room is the perfect setting for hosting the whole family. Sliders open to wraparound patios, seamlessly blending indoor and outdoor living. Upstairs, a guest suite with private balcony showcases panoramic lake, golf, and sunset views.
Through the private courtyard, discover the two-story guest quarters complete with living room, prep kitchen, two baths, bedroom, and ample storage ideal for hosting extended family or guests in comfort and privacy.
The home also features a nine-seat media room with dry bar and full bath, ensuring every convenience and entertainment option is at hand. With thoughtful design at every turn, this residence offers a seamless balance of luxury living and functional flow, truly a home you may never want to leave.
The outdoor living spaces are equally remarkable, spotlighting a sparkling pool and spa with sun shelf, a putting green, decorative fountain, summer kitchen with pizza oven, and full bar. The luxurious separate guest house provides its own living room, bedroom, and bath, with a wraparound porch that flows into the entertaining areas.
This remarkable residence is more than a home, it is a private sanctuary offering luxury, comfort, and an unmatched lifestyle in one of Palm Beach County's most sought-after communities.
Frenchman's Creek Members enjoy the ultimate concierge lifestyle with resort amenities, state of the art brand new clubhouse, two 18-hole championship golf courses - for only 600 homes, tennis, pickleball, state of the art spa & fitness center, numerous social events and so much more. The exclusive Beach Club, included with membership, located on beautiful Juno Beach allows use of pool, restaurant, beach attendant and events during season.
Call to preview this remarkable residence.

