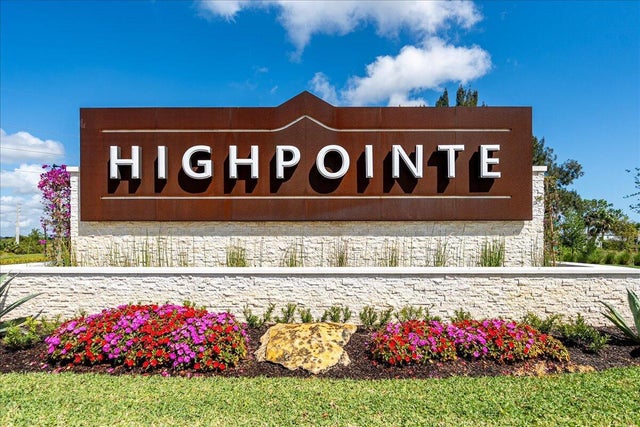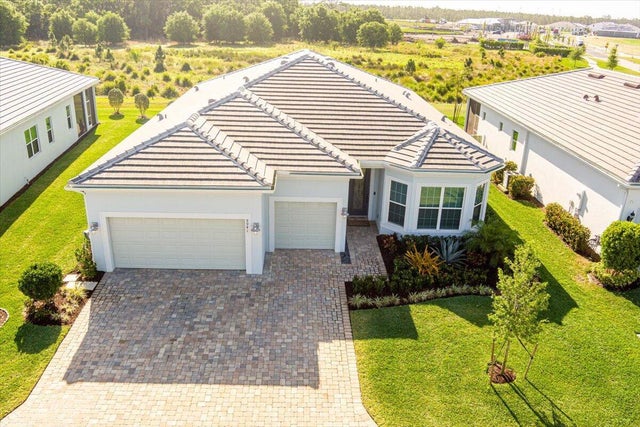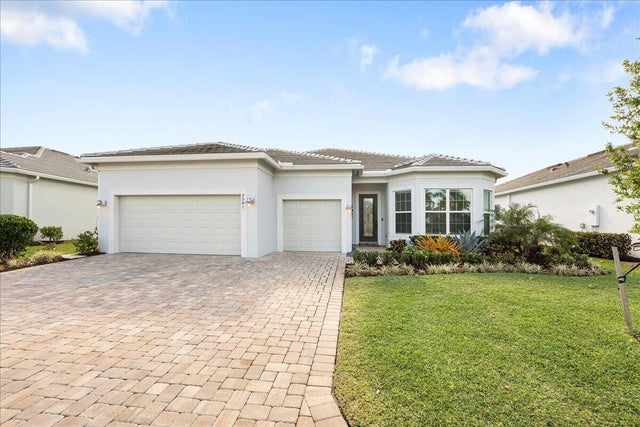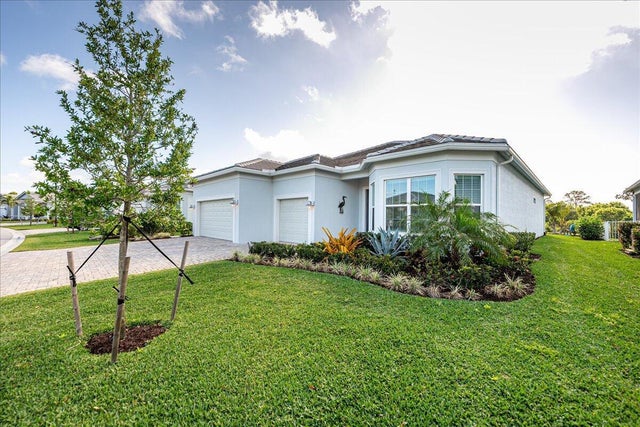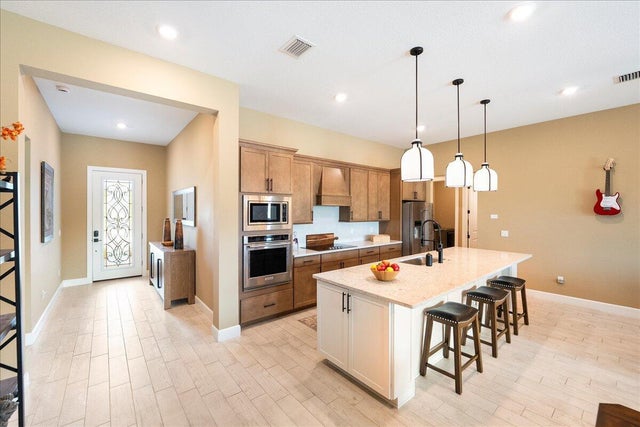About 9941 Sw Legacy Drive
Attention nature and wildlife lovers! 4/3 Highpointe ESTATE home with upgrades galore. Home features rare 4 foot extension of 3 car garage with gorgeous epoxy floors so your extended garage looks like an extension of your beautiful home. Interior walls, baseboards, trim and doors have been repainted with high quality, easily maintained Sherwood Williams paint. Screened in patio PLUS over 20 feet of additional private outdoor paver patio space. Upgraded tropical landscaping overlooks nature filled wetlands full of native trees and plants attracting all the natural wildlife right behind your home. Upgraded built in kitchen delights with all shiny Kitchen Aid appliances. Tons of builders upgrades as well as upgrades not offered by builder.This is a true 4 bedroom home with every bedroom hosting amazing closet space. The huge front bedroom is ideal for teenage privacy or as an in-law suite with a large full bath right next door. The luxury Clubhouse offers pool cabanas, outdoor bar, tennis, pickle ball, dog park, workout room, playground and more! Easy access to I-95 and Turnpike and only 12 miles to aqua blue beaches! This Highpointe move in ready home offers rare privacy on a premium estate lot and won't last long! HOA Fee includes all lawn care front and back, AT&T Fiber 1G Internet, Gated entry, Clubhouse and amenities.
Features of 9941 Sw Legacy Drive
| MLS® # | RX-11129645 |
|---|---|
| USD | $815,000 |
| CAD | $1,142,508 |
| CNY | 元5,798,538 |
| EUR | €701,316 |
| GBP | £610,372 |
| RUB | ₽65,833,826 |
| HOA Fees | $429 |
| Bedrooms | 4 |
| Bathrooms | 3.00 |
| Full Baths | 3 |
| Total Square Footage | 3,335 |
| Living Square Footage | 2,328 |
| Square Footage | Tax Rolls |
| Acres | 0.20 |
| Year Built | 2023 |
| Type | Residential |
| Sub-Type | Single Family Detached |
| Restrictions | Buyer Approval, Comercial Vehicles Prohibited, Lease OK w/Restrict |
| Style | < 4 Floors |
| Unit Floor | 0 |
| Status | New |
| HOPA | No Hopa |
| Membership Equity | No |
Community Information
| Address | 9941 Sw Legacy Drive |
|---|---|
| Area | 7 - Stuart - South of Indian St |
| Subdivision | HIGHPOINTE PUD |
| Development | Highpointe |
| City | Stuart |
| County | Martin |
| State | FL |
| Zip Code | 34997 |
Amenities
| Amenities | Clubhouse, Playground, Pool, Sidewalks, Street Lights, Basketball, Exercise Room, Community Room, Game Room, Business Center, Internet Included, Cafe/Restaurant |
|---|---|
| Utilities | Cable, 3-Phase Electric, Public Sewer, Public Water |
| Parking | 2+ Spaces, Driveway, Garage - Attached, Golf Cart |
| # of Garages | 3 |
| View | Preserve |
| Is Waterfront | No |
| Waterfront | None |
| Has Pool | No |
| Pets Allowed | Restricted |
| Subdivision Amenities | Clubhouse, Playground, Pool, Sidewalks, Street Lights, Basketball, Exercise Room, Community Room, Game Room, Business Center, Internet Included, Cafe/Restaurant |
| Security | Gate - Unmanned, Security Light |
| Guest House | No |
Interior
| Interior Features | Ctdrl/Vault Ceilings, Entry Lvl Lvng Area, Cook Island, Pantry, Split Bedroom, Volume Ceiling, Walk-in Closet |
|---|---|
| Appliances | Auto Garage Open, Dishwasher, Disposal, Ice Maker, Microwave, Range - Electric, Refrigerator, Smoke Detector, Washer/Dryer Hookup, Freezer, Wall Oven |
| Heating | Central, Electric |
| Cooling | Central, Electric, Ceiling Fan |
| Fireplace | No |
| # of Stories | 1 |
| Stories | 1.00 |
| Furnished | Unfurnished |
| Master Bedroom | Mstr Bdrm - Ground, Separate Shower, Bidet |
Exterior
| Exterior Features | Auto Sprinkler, Open Patio, Screen Porch, Custom Lighting |
|---|---|
| Lot Description | < 1/4 Acre, Sidewalks, Treed Lot, Freeway Access, Paved Road |
| Windows | Blinds, Hurricane Windows, Impact Glass, Sliding |
| Roof | Concrete Tile |
| Construction | CBS |
| Front Exposure | Northwest |
School Information
| Elementary | Crystal Lake Elementary School |
|---|---|
| Middle | Dr. David L. Anderson Middle School |
| High | South Fork High School |
Additional Information
| Date Listed | October 5th, 2025 |
|---|---|
| Days on Market | 8 |
| Zoning | res |
| Foreclosure | No |
| Short Sale | No |
| RE / Bank Owned | No |
| HOA Fees | 429 |
| Parcel ID | 083941006000009300 |
Room Dimensions
| Master Bedroom | 15.7 x 12.1 |
|---|---|
| Bedroom 2 | 12.5 x 11.7 |
| Bedroom 3 | 12.5 x 11.8 |
| Bedroom 4 | 12.11 x 12.4 |
| Living Room | 11.8 x 14.9 |
| Kitchen | 10 x 11 |
| Patio | 22.4 x 12 |
| Porch | 22 x 22 |
Listing Details
| Office | Realty Hub |
|---|---|
| info@usrealtyhub.com |

