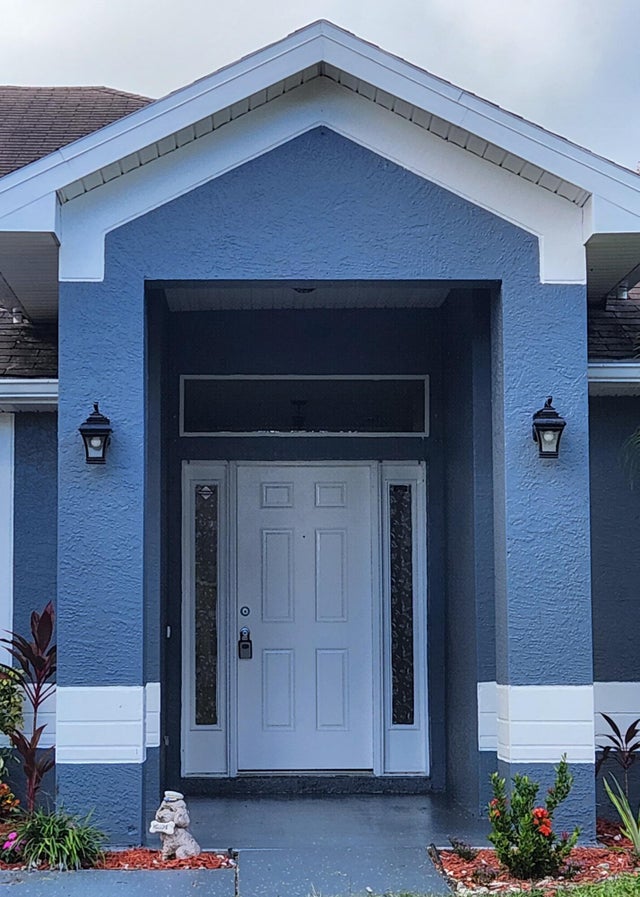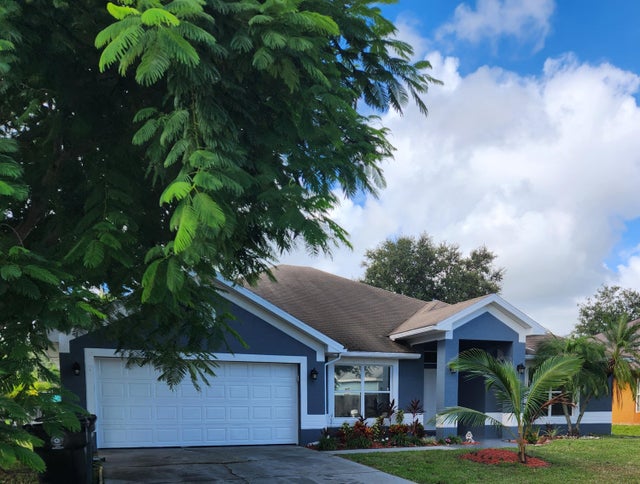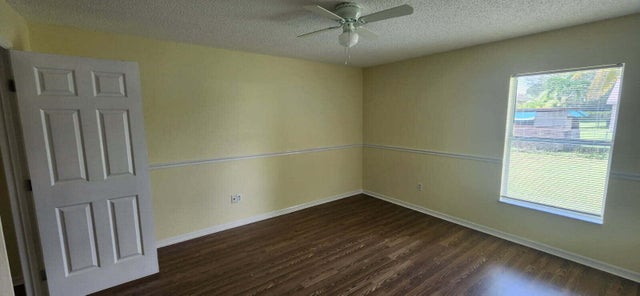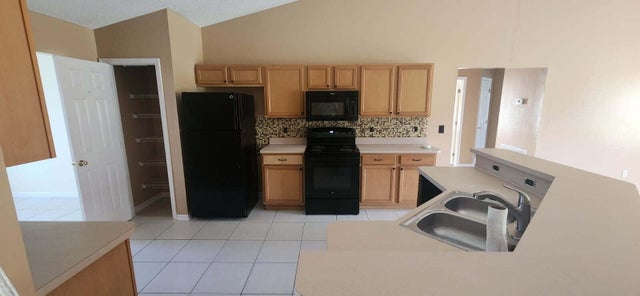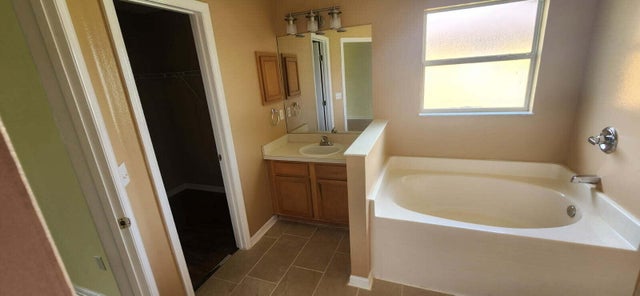About 2518 Sw Cooper Lane
Spacious 4 bedroom CBS home, perfect for commuters! Bring the whole family, enjoy formal dining and sitting rooms, vaulted ceilings and tile/laminate flooring throughout. The primary suite is a true retreat, featuring separate his and her bathrooms each with a private commode and walk-in closet. Updated bathrooms and thoughtful design make this home comfortable and functional. Don't miss out on the space you have been looking for.
Features of 2518 Sw Cooper Lane
| MLS® # | RX-11129657 |
|---|---|
| USD | $429,900 |
| CAD | $603,468 |
| CNY | 元3,066,090 |
| EUR | €371,612 |
| GBP | £322,407 |
| RUB | ₽34,885,783 |
| Bedrooms | 4 |
| Bathrooms | 3.00 |
| Full Baths | 3 |
| Total Square Footage | 3,079 |
| Living Square Footage | 2,434 |
| Square Footage | Tax Rolls |
| Acres | 0.23 |
| Year Built | 2005 |
| Type | Residential |
| Sub-Type | Single Family Detached |
| Restrictions | None |
| Style | Contemporary |
| Unit Floor | 0 |
| Status | New |
| HOPA | No Hopa |
| Membership Equity | No |
Community Information
| Address | 2518 Sw Cooper Lane |
|---|---|
| Area | 7170 |
| Subdivision | PORT ST LUCIE SECTION 18 |
| City | Port Saint Lucie |
| County | St. Lucie |
| State | FL |
| Zip Code | 34984 |
Amenities
| Amenities | Boating, Park, Picnic Area, Playground |
|---|---|
| Utilities | Cable, 3-Phase Electric, Public Sewer, Public Water |
| Parking | 2+ Spaces, Driveway, Garage - Attached |
| # of Garages | 2 |
| Is Waterfront | No |
| Waterfront | None |
| Has Pool | No |
| Pets Allowed | Yes |
| Subdivision Amenities | Boating, Park, Picnic Area, Playground |
Interior
| Interior Features | Ctdrl/Vault Ceilings, Cook Island, Pantry, Roman Tub, Split Bedroom, Walk-in Closet |
|---|---|
| Appliances | Dishwasher, Dryer, Microwave, Range - Electric, Refrigerator, Smoke Detector, Storm Shutters, Washer, Washer/Dryer Hookup, Water Heater - Elec |
| Heating | Central |
| Cooling | Central |
| Fireplace | No |
| # of Stories | 1 |
| Stories | 1.00 |
| Furnished | Unfurnished |
| Master Bedroom | 2 Master Baths, Separate Shower, Separate Tub |
Exterior
| Lot Description | < 1/4 Acre, West of US-1 |
|---|---|
| Construction | CBS |
| Front Exposure | East |
Additional Information
| Date Listed | October 5th, 2025 |
|---|---|
| Days on Market | 8 |
| Zoning | RS-2PS |
| Foreclosure | No |
| Short Sale | No |
| RE / Bank Owned | No |
| Parcel ID | 342058528590007 |
Room Dimensions
| Master Bedroom | 20 x 12 |
|---|---|
| Bedroom 2 | 12 x 13 |
| Bedroom 3 | 14 x 12 |
| Bedroom 4 | 114 x 15 |
| Dining Room | 116 x 116 |
| Family Room | 148 x 126 |
| Living Room | 15 x 9 |
| Kitchen | 18 x 12 |
Listing Details
| Office | Atlantic Shores ERA Powered |
|---|---|
| renee@asrefl.com |

