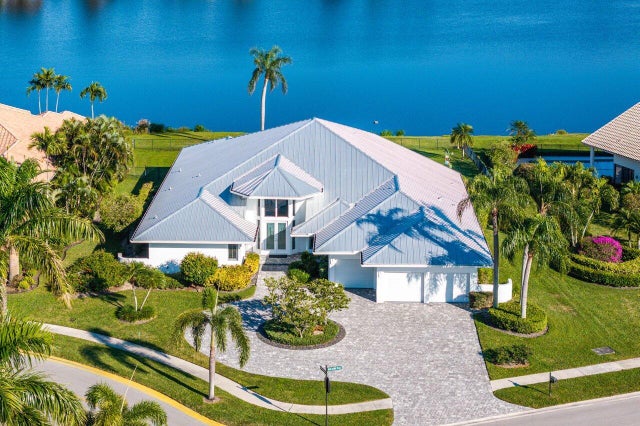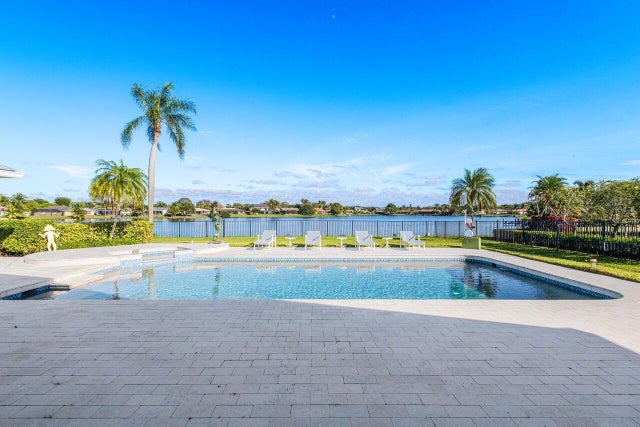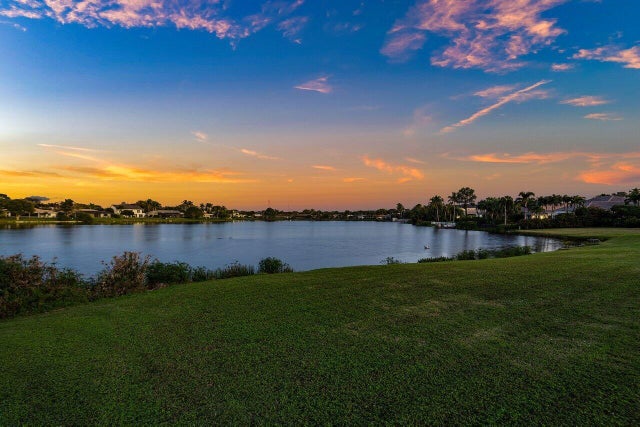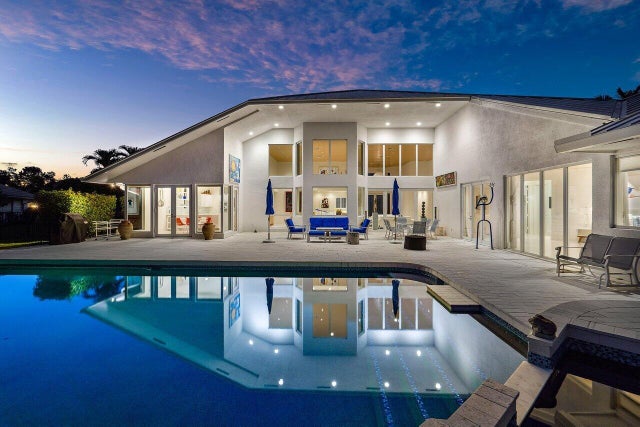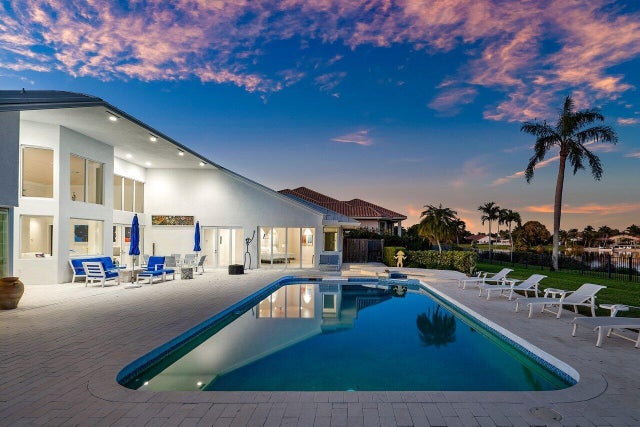About 4722 Bocaire Boulevard
Spectacular Waterfront Retreat! Step into this exquisitely renovated contemporary home, perfectly situated on half an acre of private waterfront property. Designed by a renowned local architect, this residence combines elegance with functionality. Enjoy breathtaking long lake views, day and night, from your oversized pool, patio & expansive grassy yard. A bright & airy design, floor-to-ceiling windows flood the home with natural light, highlighting the open-concept layout, soaring ceilings, & light maple wood floors. With four split bedrooms PLUS MEDIA room, this home offers privacy and space. Two rooms feature Murphy beds for versatility. The primary suite boasts two bathrooms for ultimate comfort. A durable metal roof & impact windows provide peace of mind & 5+1/2 beautifully appointed bathrooms, plus outdoor shower, cater to family and guests alike. This home is an extraordinary blend of modern design and serene waterfront living. Bocaire Country Club, a prestigious & boutique mandatory membership Club with just 239 homes, offers a high end lifestyle for the whole family. Boasting a new club house, championship golf course, tennis, pickle ball, 24 hr fitness, spectacular dining & social events, Bocaire is active and inclusive! Membership includes Parents, children and grandchildren! Bocaire is one of the eastern most clubs, near beaches, shopping, entertainment, and halfway between Boca's downtown Mizner and Delray's Atlantic Ave. A rated Public schools - (Calusa, Omni and Spanish River) plus many private schools nearby to choose from.
Features of 4722 Bocaire Boulevard
| MLS® # | RX-11129658 |
|---|---|
| USD | $2,850,000 |
| CAD | $3,995,273 |
| CNY | 元20,277,095 |
| EUR | €2,452,456 |
| GBP | £2,134,431 |
| RUB | ₽230,216,445 |
| HOA Fees | $591 |
| Bedrooms | 4 |
| Bathrooms | 6.00 |
| Full Baths | 5 |
| Half Baths | 1 |
| Total Square Footage | 5,501 |
| Living Square Footage | 4,463 |
| Square Footage | Tax Rolls |
| Acres | 0.48 |
| Year Built | 1988 |
| Type | Residential |
| Sub-Type | Single Family Detached |
| Restrictions | Buyer Approval, Comercial Vehicles Prohibited, No Lease First 2 Years, No RV, Tenant Approval |
| Style | Contemporary |
| Unit Floor | 0 |
| Status | New |
| HOPA | No Hopa |
| Membership Equity | Yes |
Community Information
| Address | 4722 Bocaire Boulevard |
|---|---|
| Area | 4380 |
| Subdivision | BOCAIRE GOLF CLUB 3 |
| Development | BOCAIRE COUNTRY CLUB |
| City | Boca Raton |
| County | Palm Beach |
| State | FL |
| Zip Code | 33487 |
Amenities
| Amenities | Bike - Jog, Cafe/Restaurant, Clubhouse, Exercise Room, Golf Course, Internet Included, Library, Lobby, Manager on Site, Pickleball, Playground, Pool, Putting Green, Sidewalks, Spa-Hot Tub, Street Lights, Tennis |
|---|---|
| Utilities | Cable, 3-Phase Electric, Public Sewer, Public Water |
| Parking | 2+ Spaces, Garage - Attached |
| # of Garages | 3 |
| View | Garden, Lake, Pool |
| Is Waterfront | Yes |
| Waterfront | Lake |
| Has Pool | Yes |
| Pool | Inground |
| Pets Allowed | Yes |
| Subdivision Amenities | Bike - Jog, Cafe/Restaurant, Clubhouse, Exercise Room, Golf Course Community, Internet Included, Library, Lobby, Manager on Site, Pickleball, Playground, Pool, Putting Green, Sidewalks, Spa-Hot Tub, Street Lights, Community Tennis Courts |
| Security | Gate - Manned, Private Guard, Security Patrol, Wall |
Interior
| Interior Features | Built-in Shelves, Ctdrl/Vault Ceilings, Entry Lvl Lvng Area, Foyer, Cook Island, Laundry Tub, Pantry, Roman Tub, Split Bedroom, Volume Ceiling, Walk-in Closet, Fireplace(s) |
|---|---|
| Appliances | Auto Garage Open, Cooktop, Dishwasher, Dryer, Range - Electric, Refrigerator, Wall Oven, Washer, Water Heater - Elec |
| Heating | Central, Electric, Zoned |
| Cooling | Central, Electric, Zoned |
| Fireplace | Yes |
| # of Stories | 1 |
| Stories | 1.00 |
| Furnished | Furniture Negotiable |
| Master Bedroom | 2 Master Baths, Mstr Bdrm - Ground, Mstr Bdrm - Sitting, Separate Shower, Separate Tub, Spa Tub & Shower |
Exterior
| Exterior Features | Auto Sprinkler, Covered Patio, Fence, Open Patio, Outdoor Shower |
|---|---|
| Lot Description | 1/4 to 1/2 Acre, Corner Lot |
| Windows | Hurricane Windows, Impact Glass |
| Roof | Metal |
| Construction | CBS |
| Front Exposure | West |
School Information
| Elementary | Calusa Elementary School |
|---|---|
| Middle | Omni Middle School |
| High | Spanish River Community High School |
Additional Information
| Date Listed | October 5th, 2025 |
|---|---|
| Days on Market | 7 |
| Zoning | RS |
| Foreclosure | No |
| Short Sale | No |
| RE / Bank Owned | No |
| HOA Fees | 591 |
| Parcel ID | 00424636130050010 |
| Waterfront Frontage | 100 |
Room Dimensions
| Master Bedroom | 26 x 22 |
|---|---|
| Bedroom 2 | 15 x 14 |
| Bedroom 3 | 14 x 14 |
| Bedroom 4 | 12 x 10 |
| Den | 19 x 17 |
| Dining Room | 24 x 11 |
| Living Room | 29 x 24 |
| Kitchen | 24 x 14 |
Listing Details
| Office | Coldwell Banker |
|---|---|
| joseph.santini@floridamoves.com |

