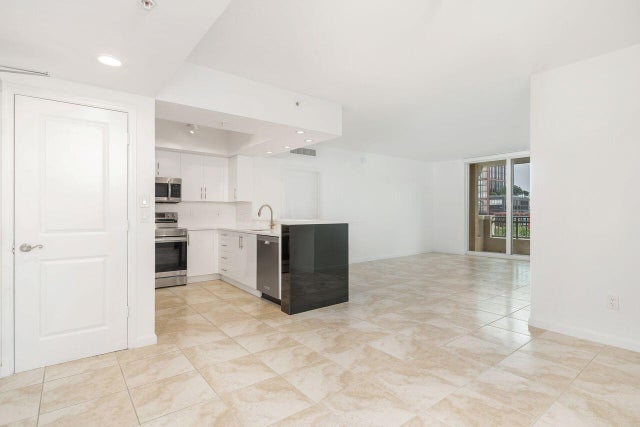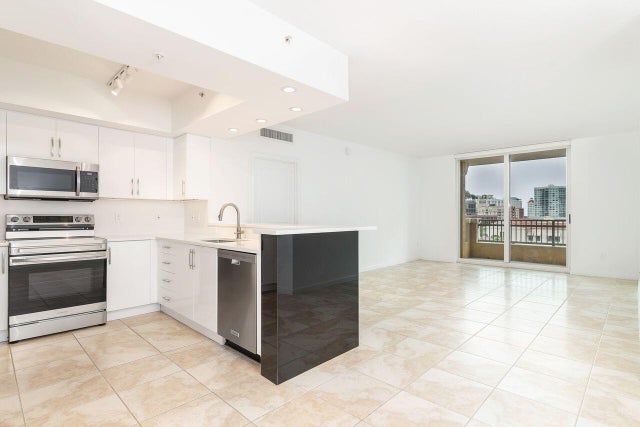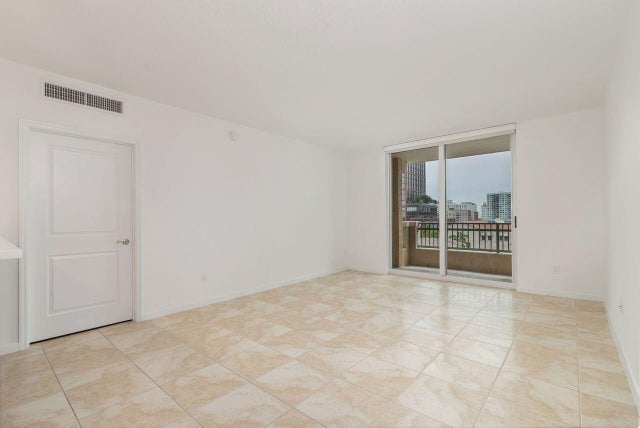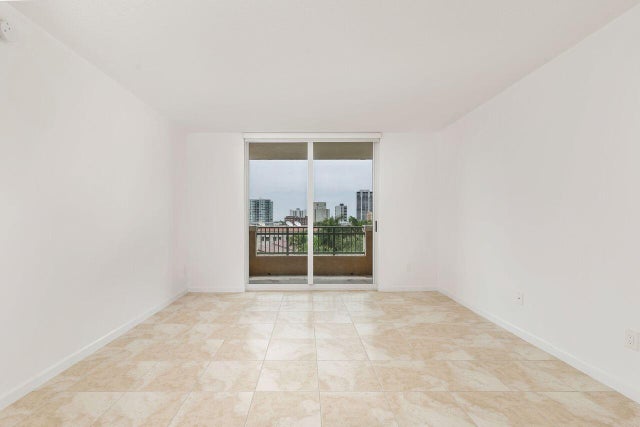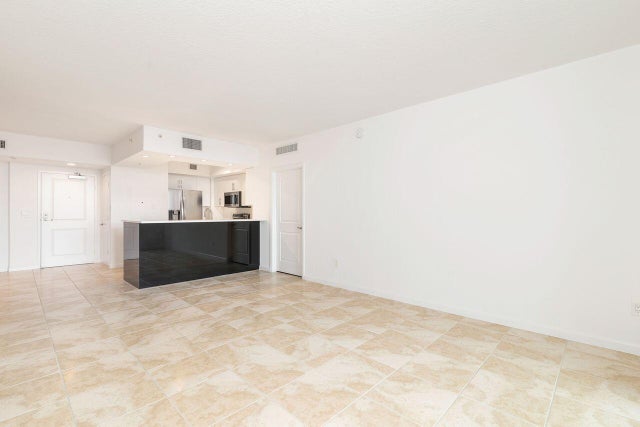About 403 S Sapodilla Avenue #509
GORGEOUS UNOBSTRUCTED EAST VIEWS! Most Desirable Downtown Location. 2Bed/2Bath. Split Bdrm Expansive Floor Plan, 1,328sqft. Separate Dining Area. New White Kitchen Cabinets and Quartz Countertops! Lg Master Bdrm. Luxurious Bathrooms. Mstr Bath w/Oversized Tub, Separate Shower. Double Sinks, Upgraded Countertops. Abundance of Closet Space. Spacious Living Rm w/ Separate Dining Area. Generous sized Guest Bdrm. Beautiful Updated Laminate Floors in Bdrms. Many Custom upgrades & Details. W/D in unit. Private Balcony. Enjoy Morning Sun & East City Views. Parking Garage. Metropolitan is one of the few Full Service Luxury Boutique bldgs Downtown. Resort Style Amenities. Gorgeous RoofTop Pool & Lounging Area. Business & Fitness Centers. Steps to City Place, Restaurants, Shopping, Kravis Center. MoSPECIAL ASSESSMENT PAID BY SELLER!
Features of 403 S Sapodilla Avenue #509
| MLS® # | RX-11129669 |
|---|---|
| USD | $695,000 |
| CAD | $972,639 |
| CNY | 元4,941,763 |
| EUR | €596,689 |
| GBP | £521,186 |
| RUB | ₽55,081,600 |
| HOA Fees | $1,700 |
| Bedrooms | 2 |
| Bathrooms | 2.00 |
| Full Baths | 2 |
| Total Square Footage | 1,392 |
| Living Square Footage | 1,328 |
| Square Footage | Tax Rolls |
| Acres | 0.01 |
| Year Built | 2006 |
| Type | Residential |
| Sub-Type | Condo or Coop |
| Restrictions | Lease OK |
| Style | 4+ Floors |
| Unit Floor | 5 |
| Status | Active |
| HOPA | No Hopa |
| Membership Equity | No |
Community Information
| Address | 403 S Sapodilla Avenue #509 |
|---|---|
| Area | 5420 |
| Subdivision | Metropolitan |
| Development | Metropolitan |
| City | West Palm Beach |
| County | Palm Beach |
| State | FL |
| Zip Code | 33401 |
Amenities
| Amenities | Business Center, Community Room, Elevator, Exercise Room, Internet Included, Lobby, Manager on Site, Picnic Area, Pool, Sidewalks, Spa-Hot Tub, Street Lights, Trash Chute |
|---|---|
| Utilities | Cable, 3-Phase Electric, Public Sewer, Public Water |
| Parking | Assigned, Garage - Building |
| # of Garages | 1 |
| View | City |
| Is Waterfront | No |
| Waterfront | None |
| Has Pool | No |
| Pets Allowed | Yes |
| Unit | Interior Hallway, Lobby |
| Subdivision Amenities | Business Center, Community Room, Elevator, Exercise Room, Internet Included, Lobby, Manager on Site, Picnic Area, Pool, Sidewalks, Spa-Hot Tub, Street Lights, Trash Chute |
| Security | Doorman, Entry Card, Entry Phone |
Interior
| Interior Features | Roman Tub, Split Bedroom, Walk-in Closet, Fire Sprinkler |
|---|---|
| Appliances | Dishwasher, Dryer, Microwave, Range - Electric, Refrigerator, Washer |
| Heating | Electric, Central Individual |
| Cooling | Electric, Central Individual |
| Fireplace | No |
| # of Stories | 8 |
| Stories | 8.00 |
| Furnished | Unfurnished |
| Master Bedroom | Dual Sinks, Separate Shower, Separate Tub |
Exterior
| Exterior Features | Covered Balcony |
|---|---|
| Construction | CBS |
| Front Exposure | East |
Additional Information
| Date Listed | October 5th, 2025 |
|---|---|
| Days on Market | 22 |
| Zoning | TOD-10 |
| Foreclosure | No |
| Short Sale | No |
| RE / Bank Owned | No |
| HOA Fees | 1700 |
| Parcel ID | 74434321240050090 |
Room Dimensions
| Master Bedroom | 15 x 13 |
|---|---|
| Bedroom 2 | 14 x 12 |
| Dining Room | 14 x 12 |
| Living Room | 19 x 13 |
| Kitchen | 10 x 9 |
Listing Details
| Office | Chubbs Realty Group, LLC |
|---|---|
| chubbsrealtygroup@aol.com |

