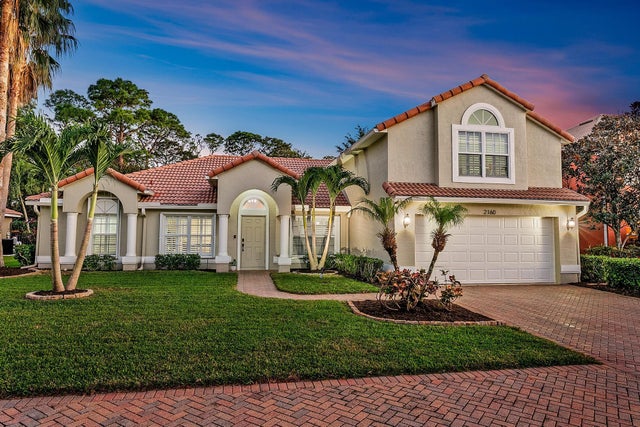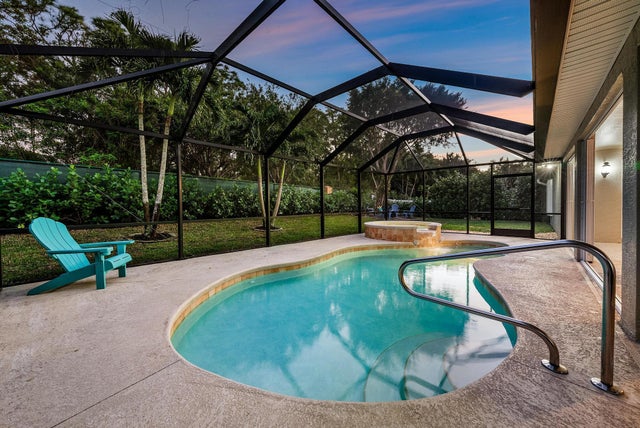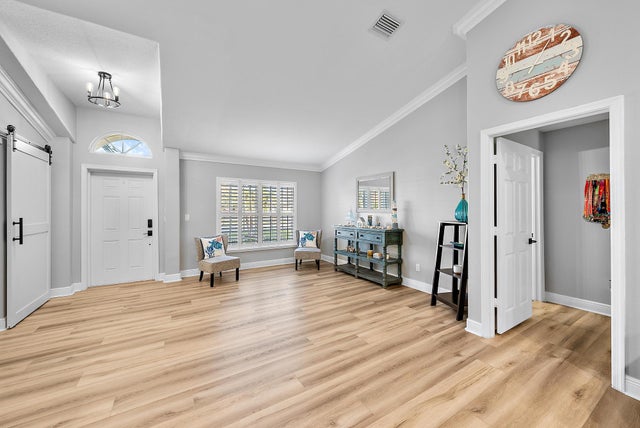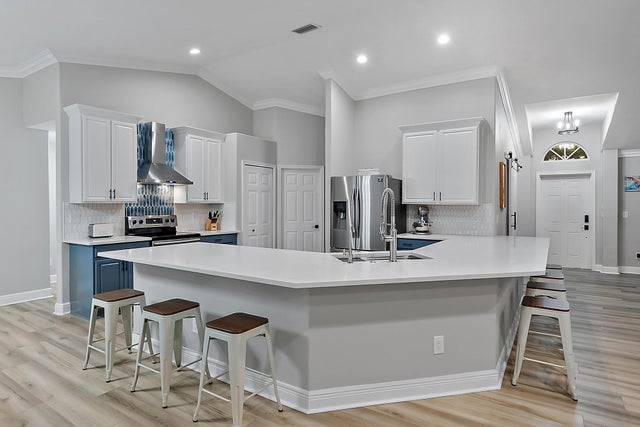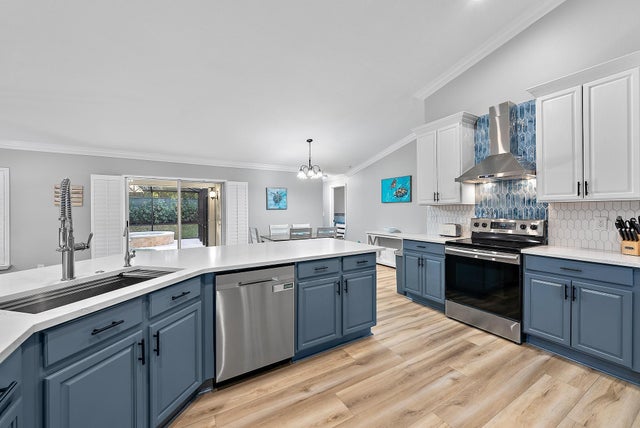About 2160 Sw Panther Trace
A Rare Find! This 5-bedroom, 3-bath home stands out with thoughtful upgrades, a spacious open design, and a quarter-acre lot that offers room to live and entertain in comfort.Step inside to discover a beautifully renovated interior with an open floor plan and brand-new luxury vinyl plank flooring throughout. The gourmet kitchen boasts sleek Samsung appliances, a spacious stainless steel sink with reverse osmosis filtration, and expansive quartz countertops. A stylish butler's pantry with butcher block counters adds both function and charm.The main level offers four bedrooms and two full baths, including a convenient cabana bath with private access to the patio and pool. The primary suite also opens directly to the outdoor living space.Upstairs, you'll find a private suite complete with its own bath and walk-in closet, ideal for in-laws, guests, or young adults. Outdoor living is equally impressive, featuring a newly added screened enclosure, resurfaced pool and spa, a newer pool heater, and a spacious, fully fenced backyard with lots of privacy. Hurricane season peace of mind comes easy with impact windows upstairs and accordion shutters on the main level. Additional upgrades include a newer LG washer/dryer, water heater, HVAC system, newly installed EV outlet to charge your electric vehicle, and fresh paint inside and out. Located in the gated community of Lake Tuscany, this home offers low HOA fees, zoning for A-rated schools, and convenient access to shopping, dining, and Stuart's beautiful beaches. Phipps Park is less than a mile away and features a boat ramp and fishing pier. Quick access to I-95 makes commuting a breeze. This home is truly one of a kind, ready to impress at every turn.
Features of 2160 Sw Panther Trace
| MLS® # | RX-11129675 |
|---|---|
| USD | $797,000 |
| CAD | $1,117,274 |
| CNY | 元5,670,472 |
| EUR | €685,827 |
| GBP | £596,892 |
| RUB | ₽64,379,827 |
| HOA Fees | $140 |
| Bedrooms | 5 |
| Bathrooms | 3.00 |
| Full Baths | 3 |
| Total Square Footage | 3,253 |
| Living Square Footage | 2,781 |
| Square Footage | Tax Rolls |
| Acres | 0.24 |
| Year Built | 2006 |
| Type | Residential |
| Sub-Type | Single Family Detached |
| Restrictions | Buyer Approval |
| Style | Mediterranean |
| Unit Floor | 0 |
| Status | New |
| HOPA | No Hopa |
| Membership Equity | No |
Community Information
| Address | 2160 Sw Panther Trace |
|---|---|
| Area | 12 - Stuart - Southwest |
| Subdivision | Lake Tuscany |
| Development | Lake Tuscany |
| City | Stuart |
| County | Martin |
| State | FL |
| Zip Code | 34997 |
Amenities
| Amenities | Sidewalks, Street Lights |
|---|---|
| Utilities | Cable, 3-Phase Electric, Public Sewer, Public Water, Underground |
| Parking | 2+ Spaces, Driveway, Garage - Attached |
| # of Garages | 2 |
| View | Other |
| Is Waterfront | No |
| Waterfront | None |
| Has Pool | Yes |
| Pool | Inground, Gunite, Screened, Heated, Spa, Concrete |
| Pets Allowed | Yes |
| Subdivision Amenities | Sidewalks, Street Lights |
| Security | Gate - Unmanned |
| Guest House | No |
Interior
| Interior Features | Pantry, Roman Tub, Split Bedroom, Volume Ceiling, Walk-in Closet, Upstairs Living Area |
|---|---|
| Appliances | Dishwasher, Disposal, Dryer, Microwave, Range - Electric, Refrigerator, Storm Shutters, Washer, Water Heater - Elec, Water Softener-Owned |
| Heating | Central |
| Cooling | Central, Ceiling Fan |
| Fireplace | No |
| # of Stories | 2 |
| Stories | 2.00 |
| Furnished | Unfurnished |
| Master Bedroom | Dual Sinks, Mstr Bdrm - Ground, Separate Shower, Separate Tub, Mstr Bdrm - Sitting, Mstr Bdrm - Upstairs, 2 Master Suites |
Exterior
| Exterior Features | Screened Patio, Shutters, Fence, Well Sprinkler |
|---|---|
| Lot Description | < 1/4 Acre |
| Windows | Plantation Shutters, Impact Glass |
| Roof | Barrel, S-Tile |
| Construction | CBS |
| Front Exposure | West |
School Information
| Elementary | Crystal Lake Elementary School |
|---|---|
| Middle | Dr. David L. Anderson Middle School |
| High | South Fork High School |
Additional Information
| Date Listed | October 5th, 2025 |
|---|---|
| Days on Market | 6 |
| Zoning | Res |
| Foreclosure | No |
| Short Sale | No |
| RE / Bank Owned | No |
| HOA Fees | 140 |
| Parcel ID | 063941010000005900 |
Room Dimensions
| Master Bedroom | 21 x 12 |
|---|---|
| Living Room | 14 x 13 |
| Kitchen | 15 x 13 |
Listing Details
| Office | William Raveis Florida, LLC |
|---|---|
| todd.richards@raveis.com |

