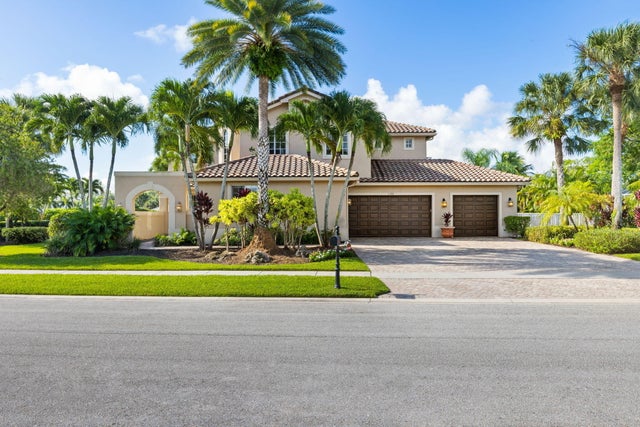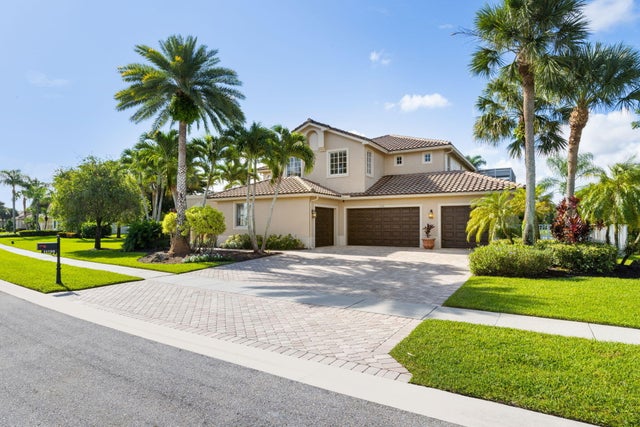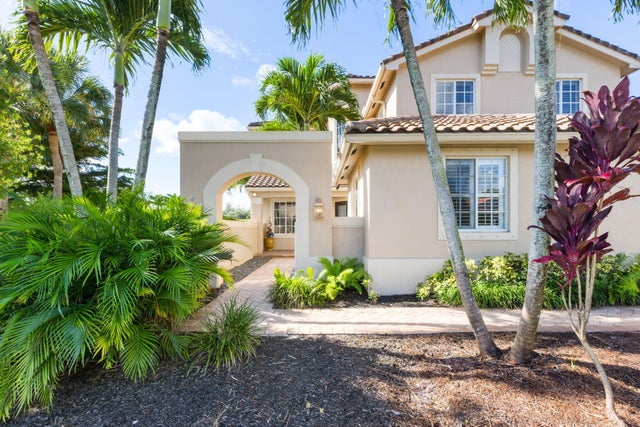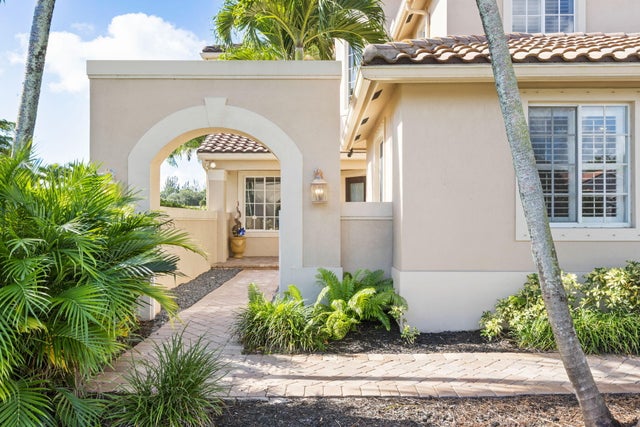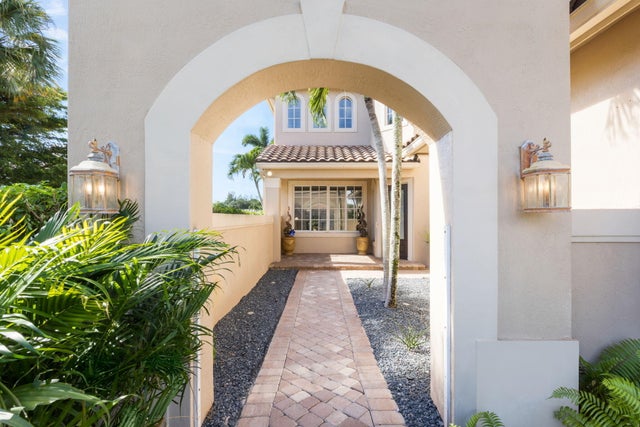About 11788 Knightsbridge Place
Welcome to 11788 Knightsbridge Place, a stunning estate in the heart of Wellington, Florida. This expansive home boasts just under 5,000 sq. ft. of luxury living, designed for both comfort and entertainment. The highlight of the home is a private theater room, perfect for movie nights with family and friends. Step outside to your private oasis--a sparkling pool with breathtaking waterfront views, ideal for relaxing or hosting gatherings. The primary bedroom features a spacious balcony that overlooks the pool, offering serene views and a perfect spot for morning coffee. Located near a major airport, with plenty of shopping and restaurants nearby, this home offers convenience and a prime location.
Features of 11788 Knightsbridge Place
| MLS® # | RX-11129696 |
|---|---|
| USD | $1,600,000 |
| CAD | $2,252,208 |
| CNY | 元11,424,800 |
| EUR | €1,384,843 |
| GBP | £1,206,222 |
| RUB | ₽128,013,920 |
| HOA Fees | $400 |
| Bedrooms | 4 |
| Bathrooms | 5.00 |
| Full Baths | 5 |
| Total Square Footage | 5,844 |
| Living Square Footage | 4,904 |
| Square Footage | Other |
| Acres | 0.43 |
| Year Built | 2004 |
| Type | Residential |
| Sub-Type | Single Family Detached |
| Restrictions | Other |
| Unit Floor | 0 |
| Status | New |
| HOPA | No Hopa |
| Membership Equity | No |
Community Information
| Address | 11788 Knightsbridge Place |
|---|---|
| Area | 5790 |
| Subdivision | ISLES AT WELLINGTON 7 |
| City | Wellington |
| County | Palm Beach |
| State | FL |
| Zip Code | 33449 |
Amenities
| Amenities | Basketball, Bike - Jog, Clubhouse, Exercise Room, Game Room, Picnic Area, Playground, Pool, Sidewalks, Spa-Hot Tub, Tennis |
|---|---|
| Utilities | Cable, Public Sewer, Public Water |
| Parking | 2+ Spaces, Driveway, Garage - Attached |
| # of Garages | 3 |
| View | Lake |
| Is Waterfront | Yes |
| Waterfront | Lake |
| Has Pool | Yes |
| Pets Allowed | Restricted |
| Subdivision Amenities | Basketball, Bike - Jog, Clubhouse, Exercise Room, Game Room, Picnic Area, Playground, Pool, Sidewalks, Spa-Hot Tub, Community Tennis Courts |
| Security | Gate - Manned |
Interior
| Interior Features | Entry Lvl Lvng Area, Foyer, Cook Island, Pantry, Upstairs Living Area, Walk-in Closet |
|---|---|
| Appliances | Dishwasher, Disposal, Dryer, Freezer, Microwave, Range - Electric, Refrigerator, Storm Shutters, Washer |
| Heating | Central |
| Cooling | Central |
| Fireplace | No |
| # of Stories | 2 |
| Stories | 2.00 |
| Furnished | Unfurnished |
| Master Bedroom | Dual Sinks |
Exterior
| Exterior Features | Screened Patio, Shutters |
|---|---|
| Lot Description | 1/4 to 1/2 Acre |
| Windows | Blinds |
| Roof | Barrel |
| Construction | CBS |
| Front Exposure | North |
Additional Information
| Date Listed | October 5th, 2025 |
|---|---|
| Days on Market | 8 |
| Zoning | PUD(ci |
| Foreclosure | No |
| Short Sale | No |
| RE / Bank Owned | No |
| HOA Fees | 400 |
| Parcel ID | 73414426080000360 |
Room Dimensions
| Master Bedroom | 24 x 17 |
|---|---|
| Living Room | 18 x 16 |
| Kitchen | 18 x 14 |
Listing Details
| Office | LPT Realty, LLC |
|---|---|
| boards@lpt.com |

