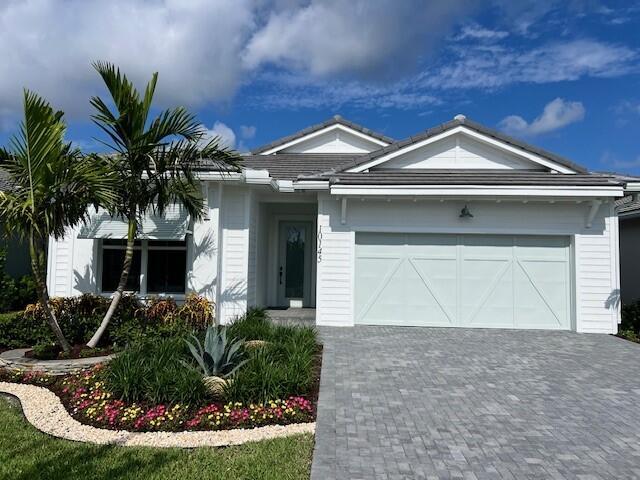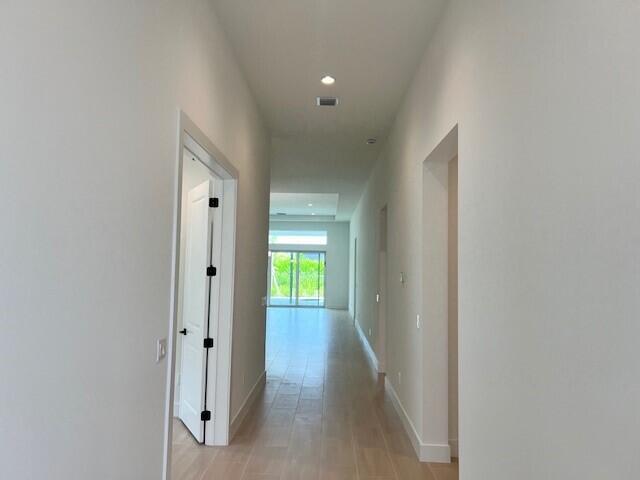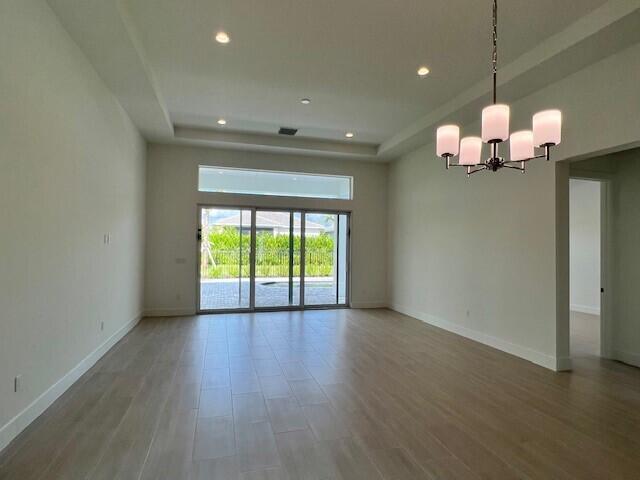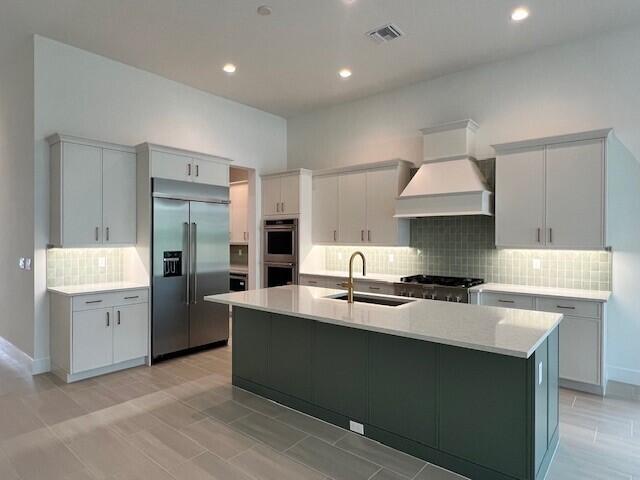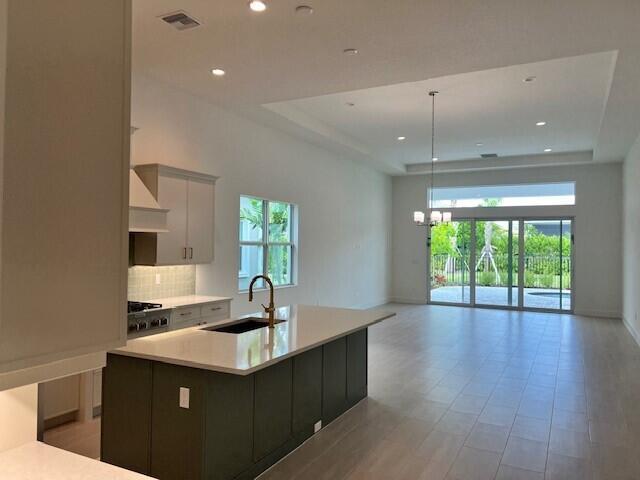About 10145 Riverstone Way
The McKenna showcases the sought-after Coastal elevation with a bright, open floor plan designed for modern living. A spacious flex room with double doors offers versatility as a home office or retreat. The designer kitchen features an extended island, upgraded appliances, farmhouse hood, generous pantry, and butler's pantry. The great room and dining area open to a covered lanai with a sparkling freeform pool perfect for relaxing or enjoying sunset views. The primary suite includes dual walk-in closets and a spa-inspired bath with soaking tub and glass shower. Additional highlights include two guest bedrooms with full baths, a central laundry, and ample storage throughout
Open Houses
| Sun, Oct 12th | 12:00pm - 4:00pm |
|---|
Features of 10145 Riverstone Way
| MLS® # | RX-11129700 |
|---|---|
| USD | $989,000 |
| CAD | $1,386,331 |
| CNY | 元7,046,625 |
| EUR | €851,045 |
| GBP | £740,685 |
| RUB | ₽80,374,843 |
| HOA Fees | $412 |
| Bedrooms | 3 |
| Bathrooms | 3.00 |
| Full Baths | 3 |
| Total Square Footage | 3,385 |
| Living Square Footage | 2,573 |
| Square Footage | Floor Plan |
| Acres | 0.15 |
| Year Built | 2025 |
| Type | Residential |
| Sub-Type | Single Family Detached |
| Style | Other Arch |
| Unit Floor | 0 |
| Status | New |
| HOPA | Yes-Verified |
| Membership Equity | No |
Community Information
| Address | 10145 Riverstone Way |
|---|---|
| Area | 5500 |
| Subdivision | AVENIR SITE PLAN 2 POD |
| City | Palm Beach Gardens |
| County | Palm Beach |
| State | FL |
| Zip Code | 33412 |
Amenities
| Amenities | Bocce Ball, Cabana, Clubhouse, Exercise Room, Fitness Trail, Game Room, Pickleball, Pool, Sidewalks, Spa-Hot Tub |
|---|---|
| Utilities | 3-Phase Electric, Gas Natural, Public Sewer, Public Water |
| Parking | Garage - Attached |
| # of Garages | 2 |
| Is Waterfront | No |
| Waterfront | None |
| Has Pool | Yes |
| Pool | Gunite, Inground |
| Pets Allowed | Restricted |
| Subdivision Amenities | Bocce Ball, Cabana, Clubhouse, Exercise Room, Fitness Trail, Game Room, Pickleball, Pool, Sidewalks, Spa-Hot Tub |
| Security | Burglar Alarm, Gate - Manned |
Interior
| Interior Features | Cook Island, Pantry, Walk-in Closet |
|---|---|
| Appliances | Auto Garage Open, Cooktop, Dishwasher, Disposal, Dryer, Freezer, Microwave, Refrigerator, Smoke Detector, Wall Oven, Washer, Water Heater - Elec |
| Heating | Central, Gas |
| Cooling | Central, Electric |
| Fireplace | No |
| # of Stories | 1 |
| Stories | 1.00 |
| Furnished | Unfurnished |
| Master Bedroom | Spa Tub & Shower |
Exterior
| Lot Description | < 1/4 Acre |
|---|---|
| Windows | Impact Glass |
| Roof | Concrete Tile, Flat Tile |
| Construction | CBS, Concrete, Frame/Stucco |
| Front Exposure | West |
Additional Information
| Date Listed | October 5th, 2025 |
|---|---|
| Days on Market | 6 |
| Zoning | PDA(ci |
| Foreclosure | No |
| Short Sale | No |
| RE / Bank Owned | No |
| HOA Fees | 411.67 |
| Parcel ID | 52414210010002640 |
Room Dimensions
| Master Bedroom | 161 x 14 |
|---|---|
| Living Room | 185 x 15 |
| Kitchen | 154 x 127 |
Listing Details
| Office | Frenchman's Reserve Realty |
|---|---|
| dsegal@tollbrothersinc.com |

