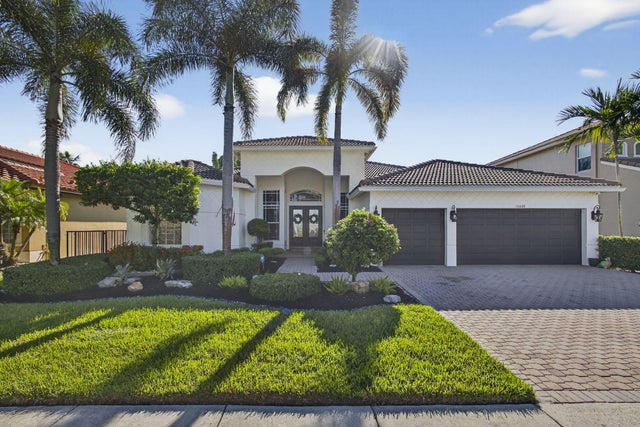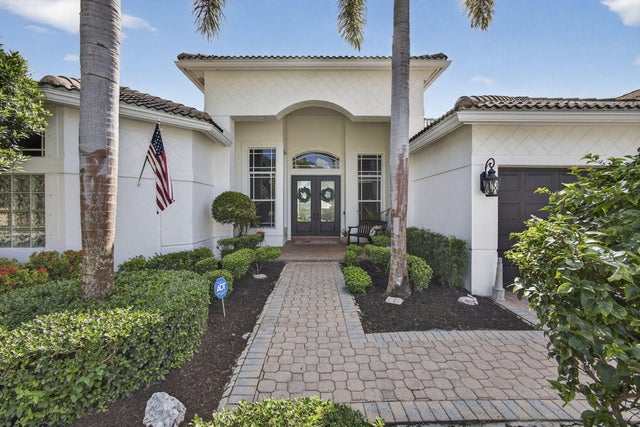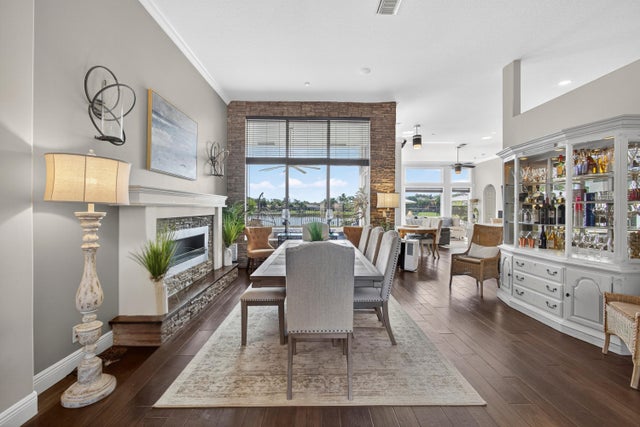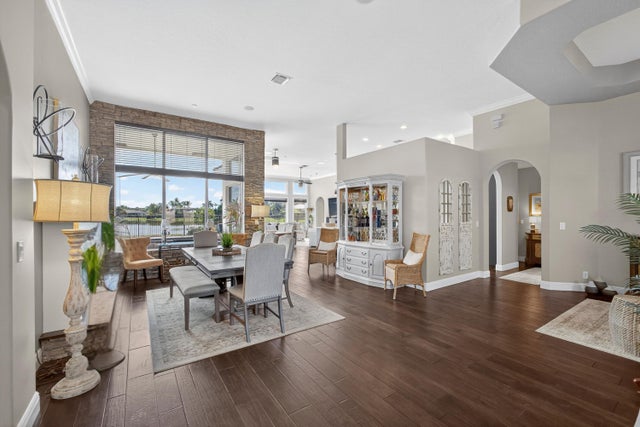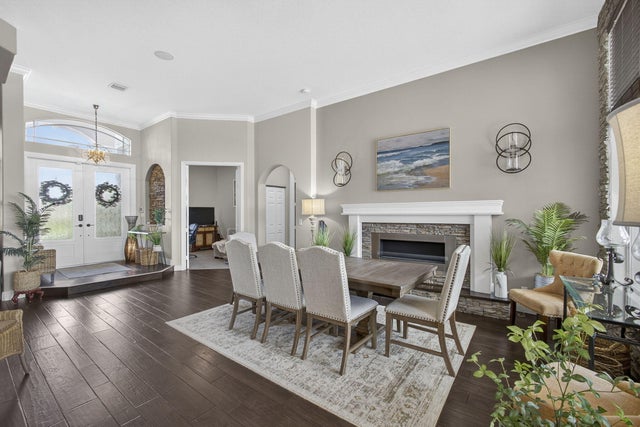About 10668 Oak Meadow Lane
Your dream home is here! Just minutes from Wellington's equestrian venues, upscale shopping, fine dining, top schools, and premier medical facilities, this stunning 4-bedroom, 3-bath home with a private office and 3-car garage offers unmatched luxury. Walls of glass showcase lake and pool views, while the kitchen and custom bioethanol fireplace provide elegance and comfort. The primary suite is a serene retreat with water views, and the resort-style pool with sun shelf and deck jets makes outdoor entertaining effortless. Open living spaces, abundant natural light, and expansive outdoor areas define South Florida living--perfect for those seeking style, privacy, and convenience. Schedule a tour today!
Open Houses
| Sat, Oct 18th | 12:00pm - 2:00pm |
|---|---|
| Sun, Oct 19th | 12:00pm - 2:00pm |
Features of 10668 Oak Meadow Lane
| MLS® # | RX-11129722 |
|---|---|
| USD | $1,075,000 |
| CAD | $1,509,676 |
| CNY | 元7,660,880 |
| EUR | €925,113 |
| GBP | £805,116 |
| RUB | ₽84,655,175 |
| HOA Fees | $192 |
| Bedrooms | 4 |
| Bathrooms | 3.00 |
| Full Baths | 3 |
| Total Square Footage | 3,909 |
| Living Square Footage | 3,079 |
| Square Footage | Tax Rolls |
| Acres | 0.22 |
| Year Built | 2005 |
| Type | Residential |
| Sub-Type | Single Family Detached |
| Restrictions | Buyer Approval, Comercial Vehicles Prohibited, Lease OK, Lease OK w/Restrict, No Lease 1st Year |
| Style | < 4 Floors, Contemporary |
| Unit Floor | 0 |
| Status | Coming Soon |
| HOPA | No Hopa |
| Membership Equity | No |
Community Information
| Address | 10668 Oak Meadow Lane |
|---|---|
| Area | 5790 |
| Subdivision | SOUTH ROAD PUD 2 |
| Development | COUNTRYSIDE |
| City | Lake Worth |
| County | Palm Beach |
| State | FL |
| Zip Code | 33449 |
Amenities
| Amenities | Basketball, Pickleball, Picnic Area, Sidewalks, Street Lights, Tennis |
|---|---|
| Utilities | Public Sewer, Public Water |
| Parking | 2+ Spaces, Driveway, Garage - Attached, Street |
| # of Garages | 3 |
| View | Lake, Pond |
| Is Waterfront | Yes |
| Waterfront | Lake, Pond |
| Has Pool | Yes |
| Pool | Inground, Salt Water |
| Pets Allowed | Yes |
| Subdivision Amenities | Basketball, Pickleball, Picnic Area, Sidewalks, Street Lights, Community Tennis Courts |
| Security | Gate - Unmanned |
Interior
| Interior Features | Ctdrl/Vault Ceilings, Fireplace(s), Laundry Tub, Pantry, Roman Tub, Split Bedroom, Volume Ceiling, Walk-in Closet |
|---|---|
| Appliances | Auto Garage Open, Dishwasher, Disposal, Dryer, Microwave, Range - Electric, Refrigerator, Smoke Detector, Storm Shutters, Wall Oven, Washer |
| Heating | Central |
| Cooling | Ceiling Fan, Central |
| Fireplace | Yes |
| # of Stories | 1 |
| Stories | 1.00 |
| Furnished | Furniture Negotiable |
| Master Bedroom | Dual Sinks, Mstr Bdrm - Sitting, Separate Shower, Separate Tub |
Exterior
| Exterior Features | Covered Patio, Fence, Open Patio, Open Porch |
|---|---|
| Lot Description | < 1/4 Acre, Paved Road |
| Windows | Blinds |
| Roof | S-Tile |
| Construction | CBS |
| Front Exposure | North |
School Information
| Elementary | Discovery Key Elementary School |
|---|---|
| Middle | Polo Park Middle School |
| High | Dr. Joaquin Garcia High School |
Additional Information
| Date Listed | October 6th, 2025 |
|---|---|
| Days on Market | 8 |
| Zoning | PUD |
| Foreclosure | No |
| Short Sale | No |
| RE / Bank Owned | No |
| HOA Fees | 192 |
| Parcel ID | 00414436090000340 |
| Waterfront Frontage | 75 |
Room Dimensions
| Master Bedroom | 14.4 x 16.7 |
|---|---|
| Living Room | 16.2 x 22.11 |
| Kitchen | 15.1 x 2.6 |
Listing Details
| Office | Pure Realty Group |
|---|---|
| susie@purerealtygroup.com |

