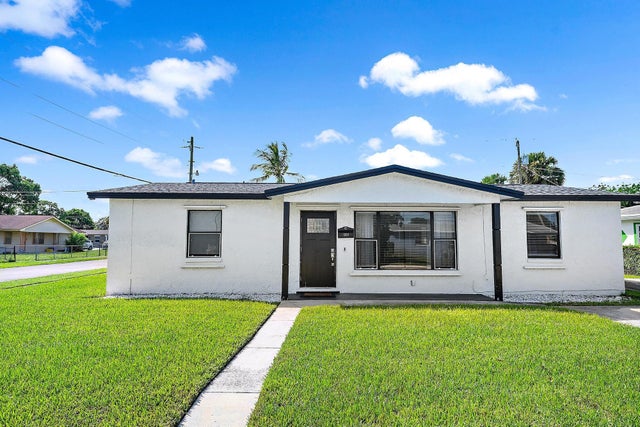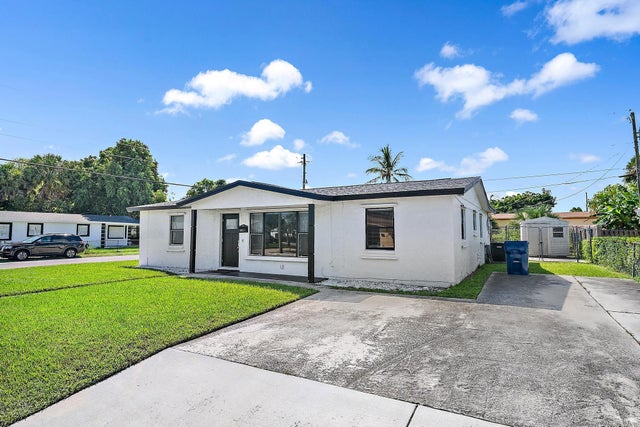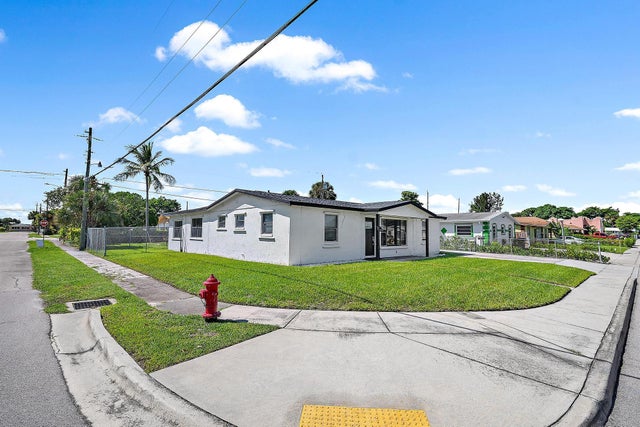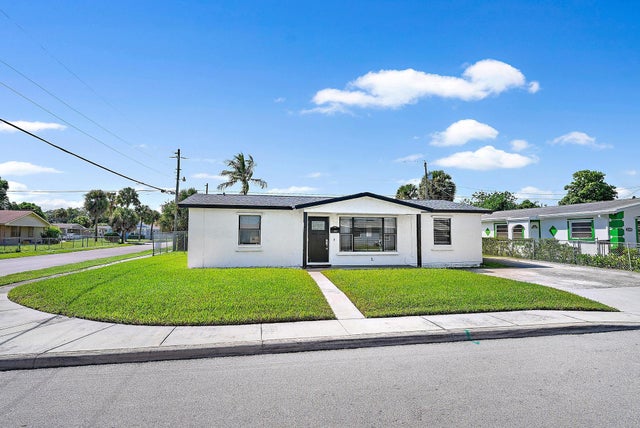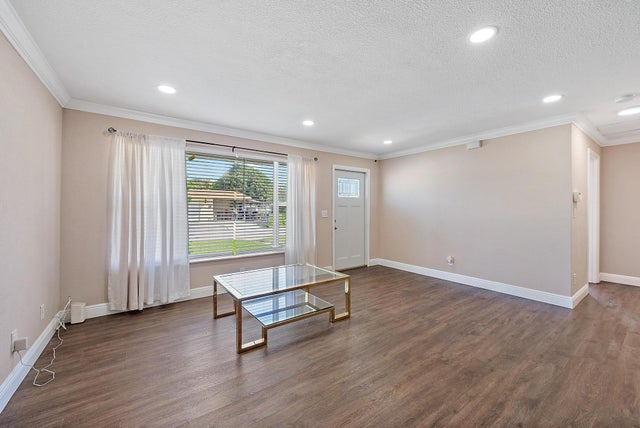About 1301 W 26th Street
Welcome home to this beautiful 3 bedroom, 3 bathroom property sitting on a spacious corner lot with over 2,300 sq.ft. of living space. The open and split floor plan offers plenty of room for everyone, while the Florida room is perfect for relaxing or hosting family gatherings.New roof (2022) and stylish updates throughout, including recess lighting and modern finishes that make the home warm and welcoming just in time for the holidays.
Features of 1301 W 26th Street
| MLS® # | RX-11129737 |
|---|---|
| USD | $425,000 |
| CAD | $598,056 |
| CNY | 元3,028,040 |
| EUR | €369,434 |
| GBP | £325,106 |
| RUB | ₽34,445,655 |
| Bedrooms | 3 |
| Bathrooms | 3.00 |
| Full Baths | 3 |
| Total Square Footage | 2,318 |
| Living Square Footage | 2,250 |
| Square Footage | Tax Rolls |
| Acres | 0.16 |
| Year Built | 1971 |
| Type | Residential |
| Sub-Type | Single Family Detached |
| Restrictions | None |
| Unit Floor | 0 |
| Status | Active |
| HOPA | No Hopa |
| Membership Equity | No |
Community Information
| Address | 1301 W 26th Street |
|---|---|
| Area | 5280 |
| Subdivision | MONROE HEIGHTS |
| City | Riviera Beach |
| County | Palm Beach |
| State | FL |
| Zip Code | 33404 |
Amenities
| Amenities | Park |
|---|---|
| Utilities | Public Sewer, Public Water |
| Parking | Driveway |
| Is Waterfront | No |
| Waterfront | None |
| Has Pool | No |
| Pets Allowed | Yes |
| Subdivision Amenities | Park |
Interior
| Interior Features | Entry Lvl Lvng Area, Pantry, Split Bedroom, Walk-in Closet |
|---|---|
| Appliances | Dishwasher, Dryer, Freezer, Ice Maker, Microwave, Range - Electric, Refrigerator, Smoke Detector, Storm Shutters, Washer, Water Heater - Elec |
| Heating | Central |
| Cooling | Central |
| Fireplace | No |
| # of Stories | 1 |
| Stories | 1.00 |
| Furnished | Unfurnished |
| Master Bedroom | Combo Tub/Shower, Mstr Bdrm - Ground, Separate Tub |
Exterior
| Exterior Features | Fence, Shed, Zoned Sprinkler |
|---|---|
| Lot Description | < 1/4 Acre |
| Windows | Blinds |
| Construction | CBS, Concrete |
| Front Exposure | North |
School Information
| Elementary | Dr. Mary Mcleod Bethune Elementary |
|---|---|
| Middle | Howell L. Watkins Middle School |
| High | Palm Beach Gardens High School |
Additional Information
| Date Listed | October 6th, 2025 |
|---|---|
| Days on Market | 29 |
| Zoning | RS-8(c |
| Foreclosure | No |
| Short Sale | No |
| RE / Bank Owned | No |
| Parcel ID | 56434229130190010 |
Room Dimensions
| Master Bedroom | 27 x 12 |
|---|---|
| Living Room | 15 x 15 |
| Kitchen | 12 x 12 |
Listing Details
| Office | EXP Realty LLC |
|---|---|
| a.shahin.broker@exprealty.net |

