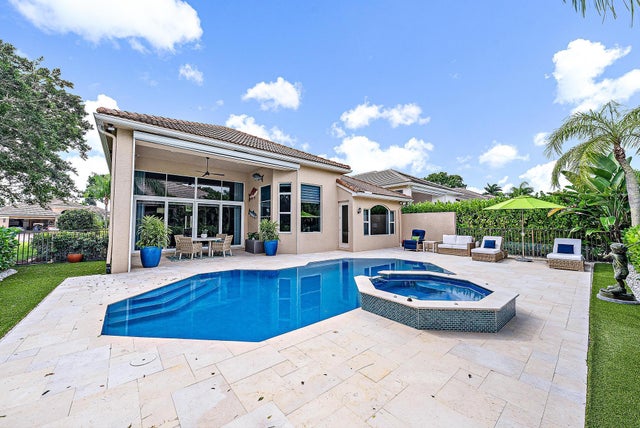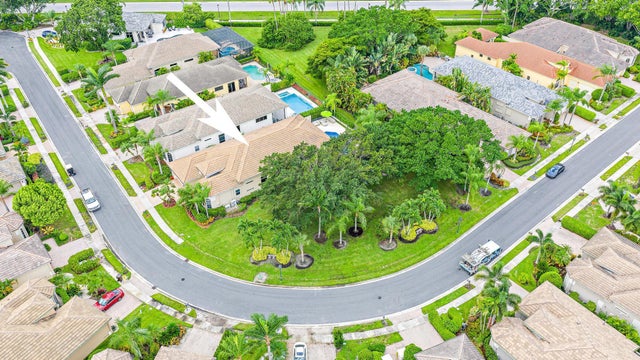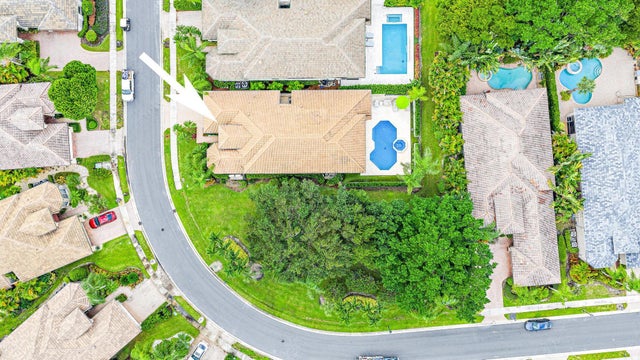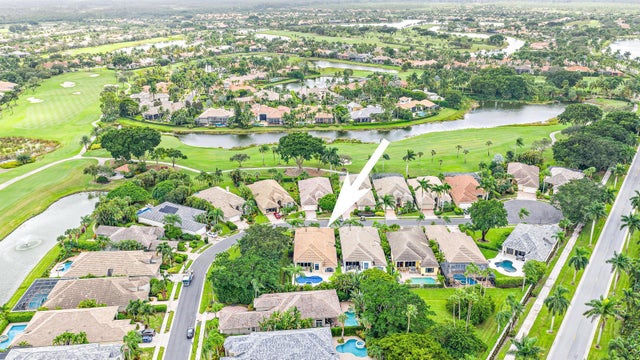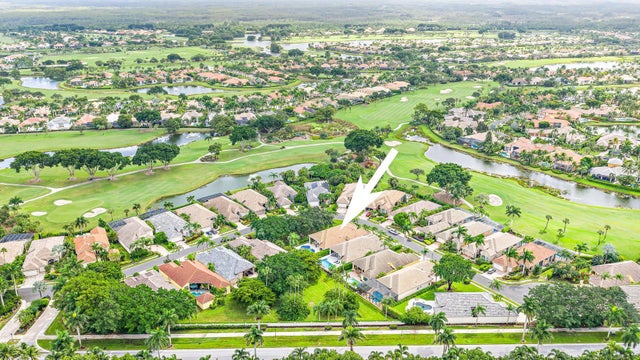About 7843 Sandhill Court
IMMEDIATE PREMIER GOLF MEMBERSHIP AVAILABLE WITH THE PURCHASE OF THIS HOME. Exquisitely renovated and move-in ready, this exceptional ''Wedgewood'' residence in the award-winning Club at Ibis combines dramatic architecture with thoughtfully curated modern updates. One of the community's most sought-after floor plans, the Wedgewood impresses with soaring ceilings, a sweeping great room, and more than 3,000 square feet of refined living space with 3 bedrooms, 3 bathrooms, and a versatile den. Major improvements ensure peace of mind and enduring value, including a new roof (2021), impact glass windows and doors throughout (2023), and two new HVAC systems (2025). Outdoors, the pool and spa were completely renovated in 2024 with two additional fountains..., a newly resurfaced finish, elegant limestone patio tile, and the addition of turf for a fresh, low-maintenance aesthetic. The backyard is a private oasis designed for relaxation and entertaining. The kitchen, beautifully remodeled in 2022, showcases custom cabinetry, a striking marble backsplash, and Signature appliances. In 2023, a dramatic stacked-stone feature wall was added to the great room, creating a stunning focal point beneath the soaring ceilings. New luxury vinyl plank flooring (2024) enriches the primary suite, den, and a guest bedroom, while two guest bathrooms were transformed in 2023 with a custom vanity and designer finishes. Perfect for entertaining, the home features a custom-built wine bar, while upgrades such as automated shades, bespoke window treatments, and designer lighting add a layer of comfort and style throughout. The Club at Ibis offers an unrivaled lifestyle in a Platinum Club of America community. Residents enjoy a 90,000-square-foot clubhouse, three Nicklaus-family championship golf courses, five dining venues, a world-class fitness complex and spa, and premier tennis and pickleball facilities. This rare Wedgewood plan balances dramatic design with extensive recent upgrades, making it an extraordinary opportunity within one of Palm Beach County's most celebrated club communities.
Features of 7843 Sandhill Court
| MLS® # | RX-11129753 |
|---|---|
| USD | $1,295,000 |
| CAD | $1,817,843 |
| CNY | 元9,236,070 |
| EUR | €1,119,417 |
| GBP | £971,196 |
| RUB | ₽105,087,437 |
| HOA Fees | $683 |
| Bedrooms | 3 |
| Bathrooms | 3.00 |
| Full Baths | 3 |
| Total Square Footage | 3,942 |
| Living Square Footage | 3,072 |
| Square Footage | Tax Rolls |
| Acres | 0.18 |
| Year Built | 2001 |
| Type | Residential |
| Sub-Type | Single Family Detached |
| Restrictions | Buyer Approval, No Lease 1st Year, No Truck |
| Style | Mediterranean |
| Unit Floor | 0 |
| Status | New |
| HOPA | No Hopa |
| Membership Equity | Yes |
Community Information
| Address | 7843 Sandhill Court |
|---|---|
| Area | 5540 |
| Subdivision | IBIS GOLF AND COUNTRY CLUB - Sandhill Trace |
| Development | Ibis - Sanhill Trace |
| City | West Palm Beach |
| County | Palm Beach |
| State | FL |
| Zip Code | 33412 |
Amenities
| Amenities | Bocce Ball, Cafe/Restaurant, Clubhouse, Dog Park, Exercise Room, Fitness Trail, Game Room, Pickleball, Playground, Pool, Putting Green, Sauna, Spa-Hot Tub, Tennis, Whirlpool, Beach Club Available |
|---|---|
| Utilities | Cable, 3-Phase Electric, Gas Natural, Public Sewer, Public Water |
| Parking | Garage - Attached, Golf Cart |
| # of Garages | 2 |
| View | Garden |
| Is Waterfront | No |
| Waterfront | None |
| Has Pool | Yes |
| Pool | Heated, Inground, Spa |
| Pets Allowed | Restricted |
| Unit | Corner |
| Subdivision Amenities | Bocce Ball, Cafe/Restaurant, Clubhouse, Dog Park, Exercise Room, Fitness Trail, Game Room, Pickleball, Playground, Pool, Putting Green, Sauna, Spa-Hot Tub, Community Tennis Courts, Whirlpool, Beach Club Available |
| Security | Burglar Alarm, Gate - Manned |
Interior
| Interior Features | Bar, Built-in Shelves, Closet Cabinets, Foyer, Volume Ceiling, Walk-in Closet, Wet Bar |
|---|---|
| Appliances | Dishwasher, Dryer, Microwave, Range - Gas, Washer, Water Heater - Gas |
| Heating | Central |
| Cooling | Ceiling Fan, Central |
| Fireplace | No |
| # of Stories | 1 |
| Stories | 1.00 |
| Furnished | Furniture Negotiable, Unfurnished |
| Master Bedroom | Dual Sinks, Separate Shower, Separate Tub |
Exterior
| Exterior Features | Open Patio |
|---|---|
| Lot Description | < 1/4 Acre |
| Windows | Impact Glass |
| Roof | Concrete Tile |
| Construction | CBS |
| Front Exposure | Southeast |
Additional Information
| Date Listed | October 6th, 2025 |
|---|---|
| Days on Market | 7 |
| Zoning | RPD(ci |
| Foreclosure | No |
| Short Sale | No |
| RE / Bank Owned | No |
| HOA Fees | 683.33 |
| Parcel ID | 74414224100000430 |
Room Dimensions
| Master Bedroom | 14 x 9 |
|---|---|
| Bedroom 2 | 14 x 12 |
| Bedroom 3 | 13 x 12 |
| Den | 12 x 12 |
| Dining Room | 10 x 14 |
| Living Room | 32 x 12 |
| Kitchen | 13 x 9 |
Listing Details
| Office | The Telchin Group LLC |
|---|---|
| erictelchin@hotmail.com |

