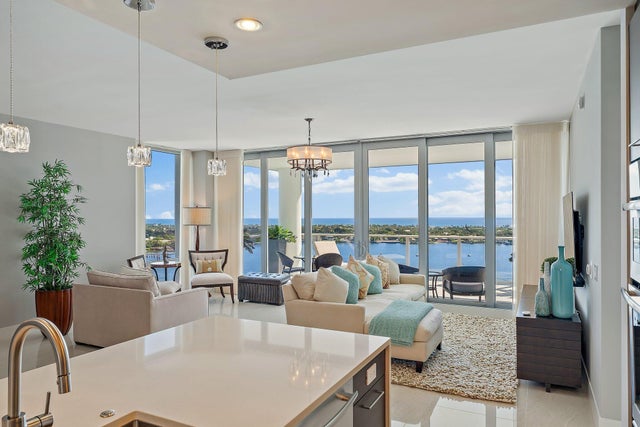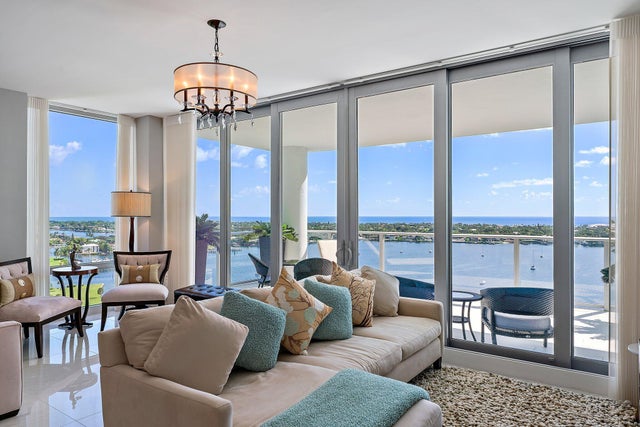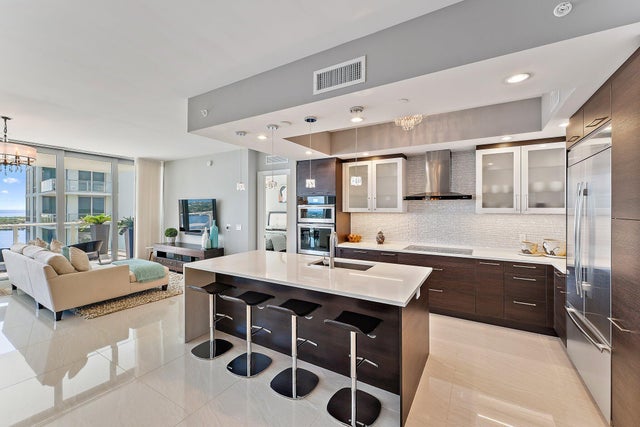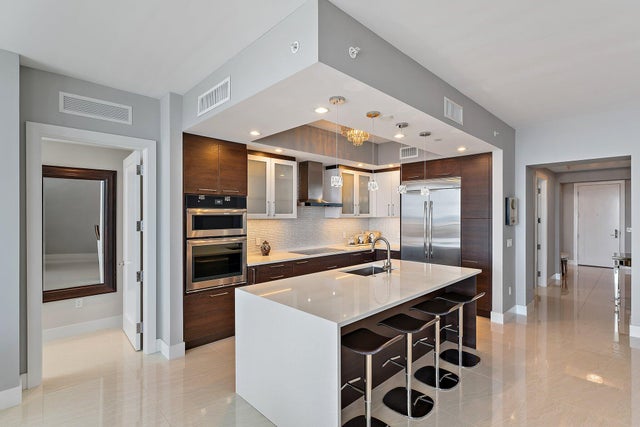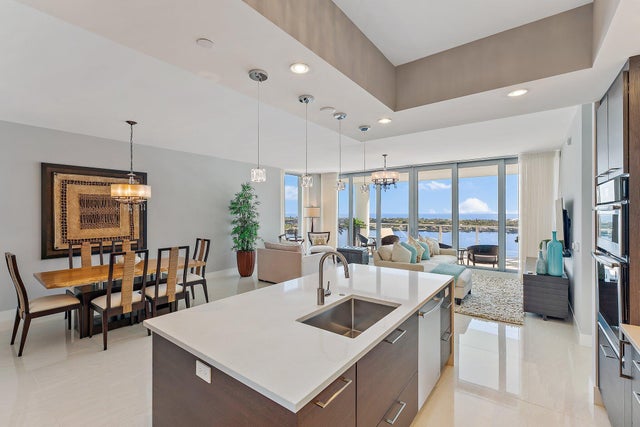About 1 Water Club Way #1704
Enjoy amazing views to the ocean, Lake Worth Lagoon, and as far as they eye can see from this ultra luxury ''Azure'' floor plan in Water Club. The Azure model is the largest floor plan of the four regular stacks in the first two towers of the community. This unit also has a den/office that could serve as bedroom # 4 because it has a full bath and sleeper sofa. Best of all, Water Club has world class amenities like 24/7 manned and gated security, private elevator lobbies, covered parking, a private clubhouse, resort style pool, lap pool, fitness center with yoga/pilates studio, spa, fire pits, pickle ball court, guest suites, and more..
Features of 1 Water Club Way #1704
| MLS® # | RX-11129758 |
|---|---|
| USD | $2,745,000 |
| CAD | $3,848,078 |
| CNY | 元19,530,044 |
| EUR | €2,362,103 |
| GBP | £2,055,794 |
| RUB | ₽221,734,787 |
| HOA Fees | $2,904 |
| Bedrooms | 3 |
| Bathrooms | 4.00 |
| Full Baths | 4 |
| Total Square Footage | 2,889 |
| Living Square Footage | 2,445 |
| Square Footage | Other |
| Acres | 0.00 |
| Year Built | 2016 |
| Type | Residential |
| Sub-Type | Condo or Coop |
| Restrictions | Buyer Approval, Lease OK w/Restrict |
| Unit Floor | 17 |
| Status | New |
| HOPA | No Hopa |
| Membership Equity | No |
Community Information
| Address | 1 Water Club Way #1704 |
|---|---|
| Area | 5250 |
| Subdivision | WATER CLUB NORTH PALM BEACH CONDO |
| Development | WATER CLUB |
| City | North Palm Beach |
| County | Palm Beach |
| State | FL |
| Zip Code | 33408 |
Amenities
| Amenities | Bike Storage, Billiards, Boating, Community Room, Elevator, Exercise Room, Internet Included, Lobby, Manager on Site, Sauna, Spa-Hot Tub, Business Center |
|---|---|
| Utilities | Public Sewer, Public Water |
| Parking | 2+ Spaces, Assigned |
| # of Garages | 2 |
| View | Intracoastal, Ocean |
| Is Waterfront | Yes |
| Waterfront | Intracoastal, Ocean Front |
| Has Pool | No |
| Pets Allowed | Restricted |
| Subdivision Amenities | Bike Storage, Billiards, Boating, Community Room, Elevator, Exercise Room, Internet Included, Lobby, Manager on Site, Sauna, Spa-Hot Tub, Business Center |
| Security | Gate - Manned, Lobby |
Interior
| Interior Features | Elevator, Fire Sprinkler, Cook Island, Pantry |
|---|---|
| Appliances | Dishwasher, Disposal, Dryer, Ice Maker, Microwave, Range - Electric, Refrigerator, Washer |
| Heating | Central |
| Cooling | Central |
| Fireplace | No |
| # of Stories | 22 |
| Stories | 22.00 |
| Furnished | Furniture Negotiable, Unfurnished |
| Master Bedroom | Dual Sinks, Spa Tub & Shower |
Exterior
| Exterior Features | Covered Balcony |
|---|---|
| Lot Description | East of US-1 |
| Construction | Block, Concrete |
| Front Exposure | East |
Additional Information
| Date Listed | October 6th, 2025 |
|---|---|
| Days on Market | 6 |
| Zoning | UNK(ci |
| Foreclosure | No |
| Short Sale | No |
| RE / Bank Owned | No |
| HOA Fees | 2903.9 |
| Parcel ID | 68434204380011704 |
| Contact Info | 561-847-5700 |
Room Dimensions
| Master Bedroom | 13 x 16 |
|---|---|
| Living Room | 21 x 16 |
| Kitchen | 11 x 14 |
Listing Details
| Office | Illustrated Properties LLC (Co |
|---|---|
| virginia@ipre.com |

