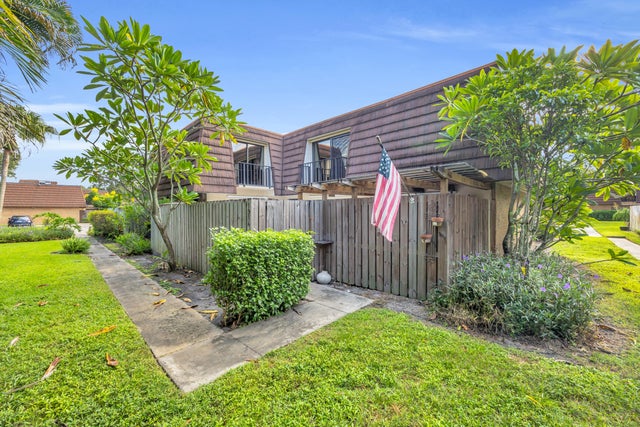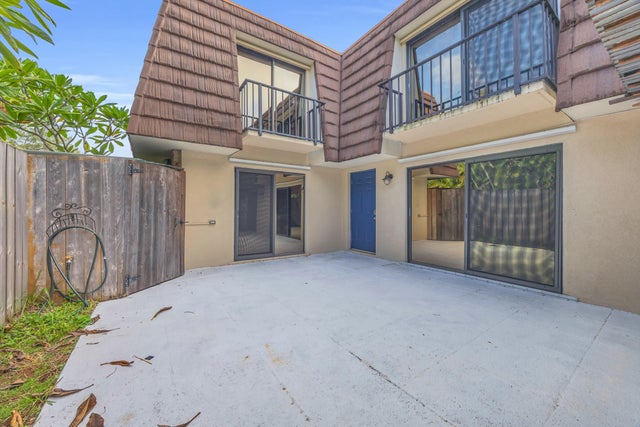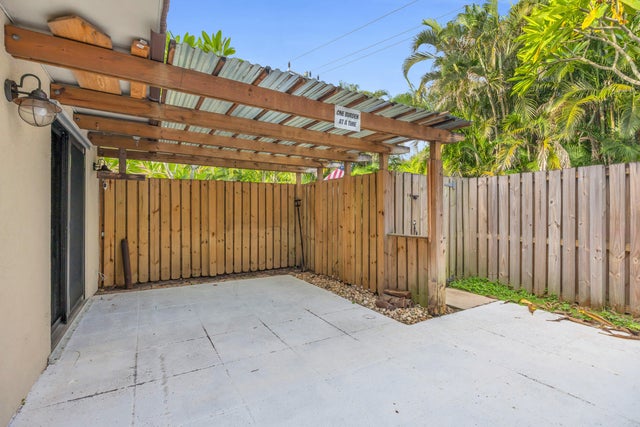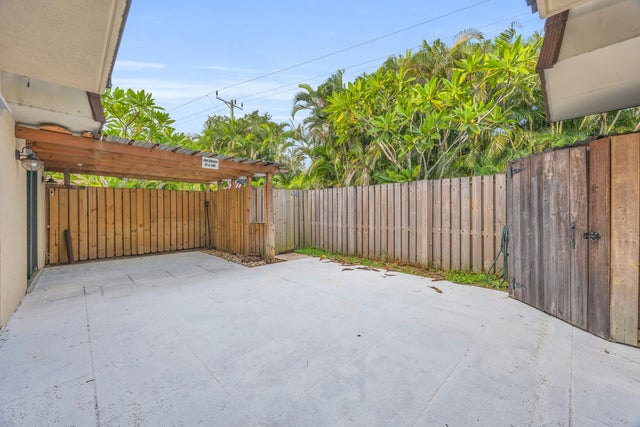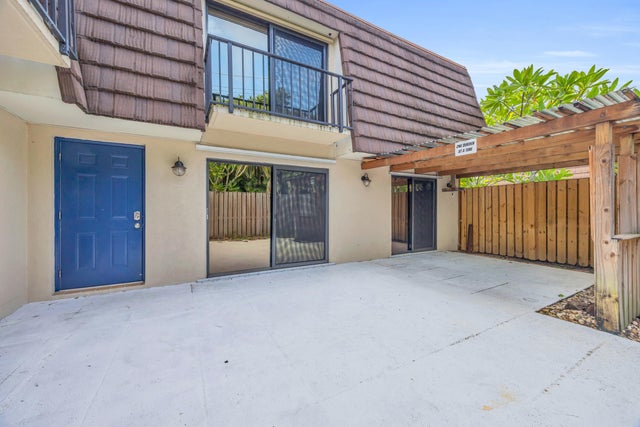About 1914 19th Lane
Nestled in the heart of Palm Beach Gardens, this inviting 2-bedroom, 2-bath home includes a dedicated office and an updated kitchen featuring stylish vinyl flooring. Enjoy a seamless blend of comfort and convenience, with easy access to a variety of shops and dining just moments away. Easy walk to the park where you will find basketball courts, pickleball and much more! With low HOA fees, this property offers maintenance-free living in a desirable, location-rich setting.
Features of 1914 19th Lane
| MLS® # | RX-11129767 |
|---|---|
| USD | $405,000 |
| CAD | $567,709 |
| CNY | 元2,885,625 |
| EUR | €348,507 |
| GBP | £303,314 |
| RUB | ₽32,913,864 |
| HOA Fees | $218 |
| Bedrooms | 2 |
| Bathrooms | 3.00 |
| Full Baths | 2 |
| Half Baths | 1 |
| Total Square Footage | 1,596 |
| Living Square Footage | 1,596 |
| Square Footage | Tax Rolls |
| Acres | 0.03 |
| Year Built | 1978 |
| Type | Residential |
| Sub-Type | Townhouse / Villa / Row |
| Restrictions | No RV, No Truck |
| Unit Floor | 0 |
| Status | Active Under Contract |
| HOPA | No Hopa |
| Membership Equity | No |
Community Information
| Address | 1914 19th Lane |
|---|---|
| Area | 5310 |
| Subdivision | GARDEN LAKES AND GARDEN SQUARE SHOPS |
| City | Palm Beach Gardens |
| County | Palm Beach |
| State | FL |
| Zip Code | 33418 |
Amenities
| Amenities | Basketball, Fitness Trail, Pickleball, Picnic Area, Playground, Tennis |
|---|---|
| Utilities | Cable |
| Parking | 2+ Spaces |
| Is Waterfront | No |
| Waterfront | None |
| Has Pool | No |
| Pets Allowed | Yes |
| Subdivision Amenities | Basketball, Fitness Trail, Pickleball, Picnic Area, Playground, Community Tennis Courts |
Interior
| Interior Features | None |
|---|---|
| Appliances | Dryer, Washer |
| Heating | Central |
| Cooling | Central |
| Fireplace | No |
| # of Stories | 2 |
| Stories | 2.00 |
| Furnished | Unfurnished |
| Master Bedroom | Mstr Bdrm - Upstairs |
Exterior
| Lot Description | < 1/4 Acre |
|---|---|
| Construction | CBS |
| Front Exposure | Northwest |
Additional Information
| Date Listed | October 6th, 2025 |
|---|---|
| Days on Market | 5 |
| Zoning | RM(cit |
| Foreclosure | No |
| Short Sale | No |
| RE / Bank Owned | No |
| HOA Fees | 218 |
| Parcel ID | 52424201040001914 |
Room Dimensions
| Master Bedroom | 16 x 13 |
|---|---|
| Living Room | 14 x 8 |
| Kitchen | 12 x 8 |
Listing Details
| Office | Water Pointe Realty Group |
|---|---|
| mark@waterpointe.com |

