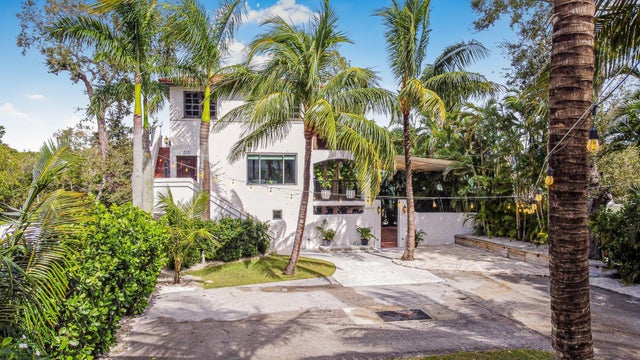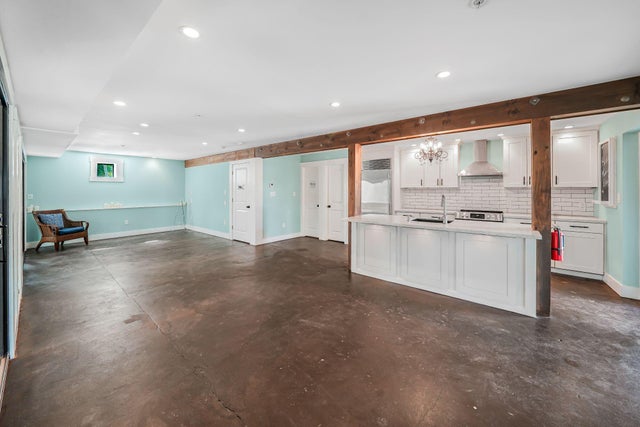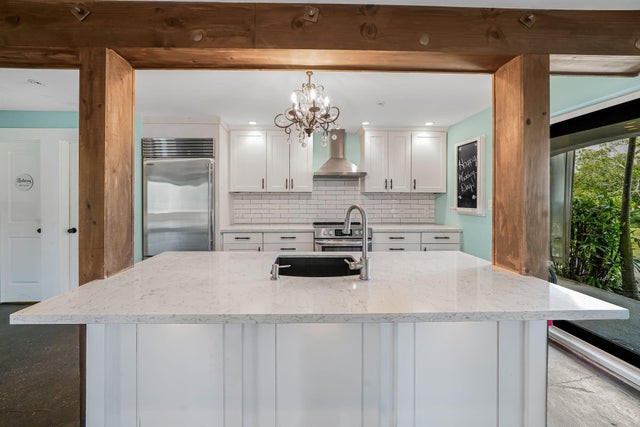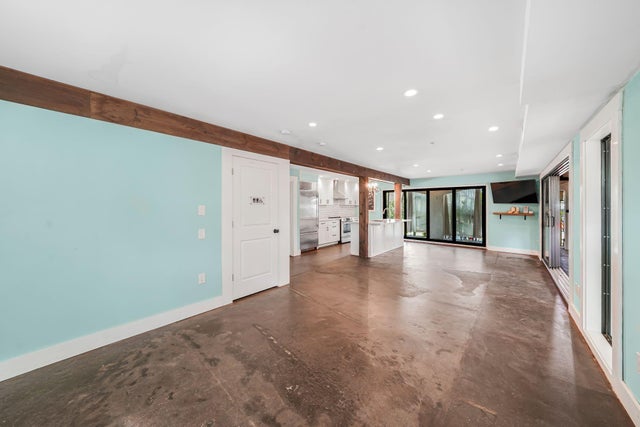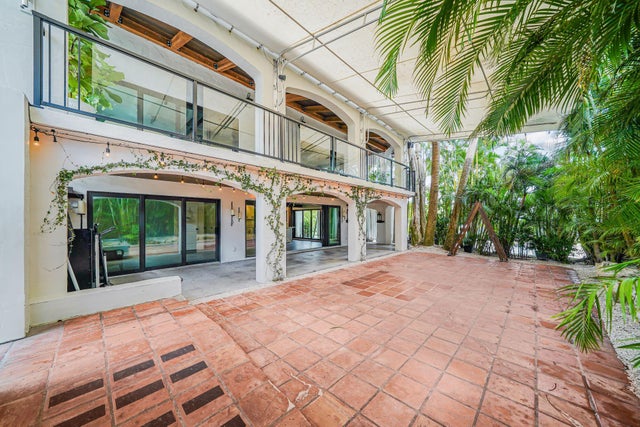About 512 Sw Saint Lucie Crescent
Embrace the potential of this mixed use marvel at 512 SW St. Lucie Crescent in Stuart, FL. Boasting 2,548 SF of space, this versatile building, originally constructed in 1925 and renovated in 2002, is primed for a variety of uses, including wedding venue and event hosting, office/medical use, live/work, Airbnb, multi-family apartment rental, bed & breakfast, and others. Zoned B-2 Business General, it offers the flexibility to accommodate a range of businesses. With its rich history and modern amenities, this property stands ready to become a vibrant hub for your next venture in the thriving Stuart area.
Features of 512 Sw Saint Lucie Crescent
| MLS® # | RX-11129774 |
|---|---|
| USD | $1,495,000 |
| CAD | $2,095,766 |
| CNY | 元10,636,581 |
| EUR | €1,286,464 |
| GBP | £1,119,640 |
| RUB | ₽120,762,662 |
| Bedrooms | 3 |
| Bathrooms | 6.00 |
| Full Baths | 3 |
| Half Baths | 3 |
| Total Square Footage | 3,280 |
| Living Square Footage | 2,548 |
| Square Footage | Tax Rolls |
| Acres | 0.17 |
| Year Built | 1925 |
| Type | Residential |
| Sub-Type | Single Family Detached |
| Restrictions | None |
| Unit Floor | 0 |
| Status | New |
| HOPA | No Hopa |
| Membership Equity | No |
Community Information
| Address | 512 Sw Saint Lucie Crescent |
|---|---|
| Area | 8 - Stuart - North of Indian St |
| Subdivision | BESSEY ADDITION |
| City | Stuart |
| County | Martin |
| State | FL |
| Zip Code | 34994 |
Amenities
| Amenities | None |
|---|---|
| Utilities | 3-Phase Electric, Public Water |
| Is Waterfront | No |
| Waterfront | None |
| Has Pool | No |
| Pets Allowed | Yes |
| Subdivision Amenities | None |
Interior
| Interior Features | None |
|---|---|
| Appliances | Refrigerator |
| Heating | Central |
| Cooling | Central |
| Fireplace | No |
| # of Stories | 3 |
| Stories | 3.00 |
| Furnished | Unfurnished |
| Master Bedroom | None |
Exterior
| Lot Description | < 1/4 Acre |
|---|---|
| Construction | CBS |
| Front Exposure | South |
Additional Information
| Date Listed | October 6th, 2025 |
|---|---|
| Days on Market | 6 |
| Zoning | B-2 |
| Foreclosure | No |
| Short Sale | No |
| RE / Bank Owned | No |
| Parcel ID | 053841001000000306 |
Room Dimensions
| Master Bedroom | 14 x 11 |
|---|---|
| Living Room | 17 x 22 |
| Kitchen | 17 x 22 |
Listing Details
| Office | Berk Realty |
|---|---|
| saileepep@yahoo.com |

