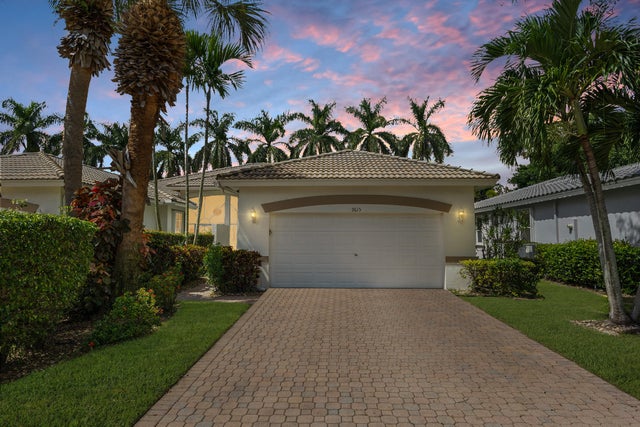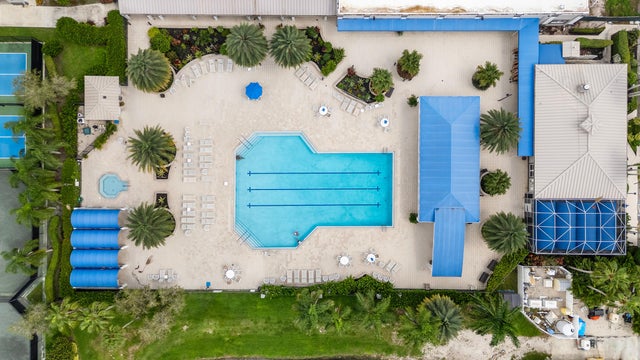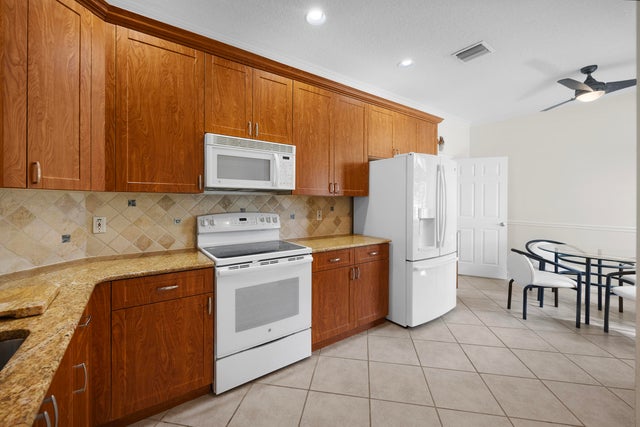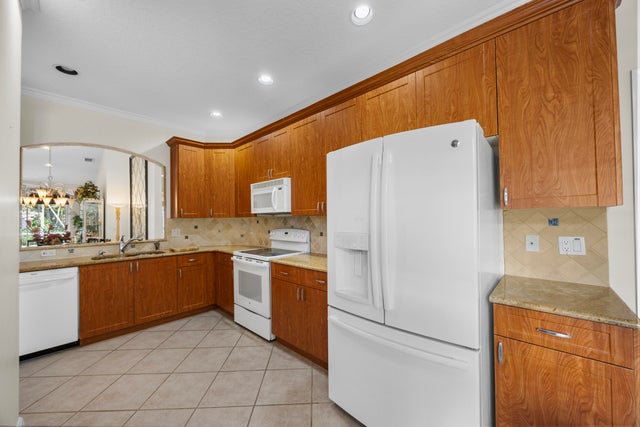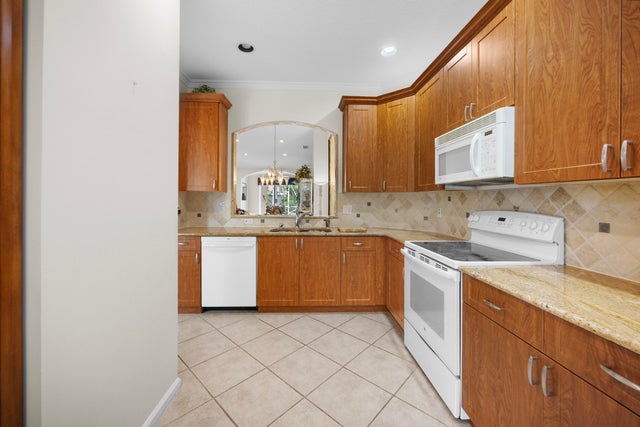About 9615 Crescent View Drive N
Your search ends here, this corner villa checks every box! Vaulted ceilings and plantation shutters add character to the spacious split-bedroom layout, while tile floors run throughout for a clean, timeless look. Freshly painted and move-in ready, this home lives large with a 2-car garage, walk-in closets, and a dedicated laundry room. The oversized screened lanai expands your living space, perfect for morning coffee or unwinding after a day in the sun. Set on tree-lined streets in a gated 55+ community known for its welcoming neighbors, lively events, and on-site cafe-with a brand-new clubhouse set to open this December. HOA includes cable, internet, lawn care, alarm system, and access to all Palm Isles amenities.
Features of 9615 Crescent View Drive N
| MLS® # | RX-11129778 |
|---|---|
| USD | $375,000 |
| CAD | $525,885 |
| CNY | 元2,670,900 |
| EUR | €322,919 |
| GBP | £281,589 |
| RUB | ₽30,309,900 |
| HOA Fees | $601 |
| Bedrooms | 3 |
| Bathrooms | 2.00 |
| Full Baths | 2 |
| Total Square Footage | 2,247 |
| Living Square Footage | 1,788 |
| Square Footage | Tax Rolls |
| Acres | 0.11 |
| Year Built | 2000 |
| Type | Residential |
| Sub-Type | Townhouse / Villa / Row |
| Style | Villa |
| Unit Floor | 0 |
| Status | Active Under Contract |
| HOPA | Yes-Verified |
| Membership Equity | No |
Community Information
| Address | 9615 Crescent View Drive N |
|---|---|
| Area | 4600 |
| Subdivision | PALM ISLES WEST |
| City | Boynton Beach |
| County | Palm Beach |
| State | FL |
| Zip Code | 33437 |
Amenities
| Amenities | Billiards, Cafe/Restaurant, Clubhouse, Exercise Room, Game Room, Pickleball, Pool, Sidewalks, Street Lights, Community Room, Spa-Hot Tub, Whirlpool |
|---|---|
| Utilities | Cable, 3-Phase Electric, Public Sewer, Public Water |
| Parking | 2+ Spaces, Driveway, Garage - Attached, Drive - Decorative |
| # of Garages | 2 |
| Is Waterfront | No |
| Waterfront | None |
| Has Pool | No |
| Pets Allowed | Yes |
| Unit | Corner |
| Subdivision Amenities | Billiards, Cafe/Restaurant, Clubhouse, Exercise Room, Game Room, Pickleball, Pool, Sidewalks, Street Lights, Community Room, Spa-Hot Tub, Whirlpool |
| Security | Gate - Manned, Security Sys-Owned |
Interior
| Interior Features | Built-in Shelves, Ctdrl/Vault Ceilings, Walk-in Closet, Split Bedroom, Pantry, Foyer, Entry Lvl Lvng Area |
|---|---|
| Appliances | Auto Garage Open, Dryer, Microwave, Range - Electric, Refrigerator, Washer, Water Heater - Elec, Central Vacuum, Washer/Dryer Hookup |
| Heating | Central |
| Cooling | Central, Ceiling Fan |
| Fireplace | No |
| # of Stories | 1 |
| Stories | 1.00 |
| Furnished | Unfurnished |
| Master Bedroom | Mstr Bdrm - Ground, Separate Shower, Separate Tub, Spa Tub & Shower |
Exterior
| Exterior Features | Screen Porch |
|---|---|
| Lot Description | < 1/4 Acre |
| Windows | Plantation Shutters |
| Roof | Concrete Tile |
| Construction | CBS, Concrete, Block |
| Front Exposure | East |
Additional Information
| Date Listed | October 6th, 2025 |
|---|---|
| Days on Market | 18 |
| Zoning | RTU |
| Foreclosure | No |
| Short Sale | No |
| RE / Bank Owned | No |
| HOA Fees | 601 |
| Parcel ID | 00424521080010840 |
Room Dimensions
| Master Bedroom | 15 x 14 |
|---|---|
| Bedroom 2 | 14.5 x 11.5 |
| Bedroom 3 | 14 x 11.5 |
| Dining Room | 16.5 x 14.5 |
| Living Room | 26 x 13 |
| Kitchen | 20 x 10 |
Listing Details
| Office | EXP Realty LLC |
|---|---|
| a.shahin.broker@exprealty.net |

