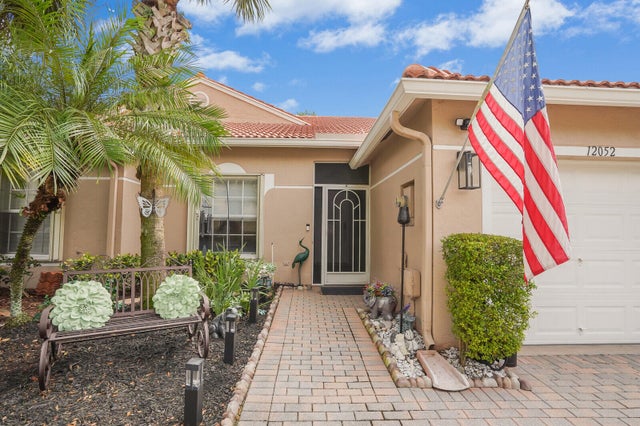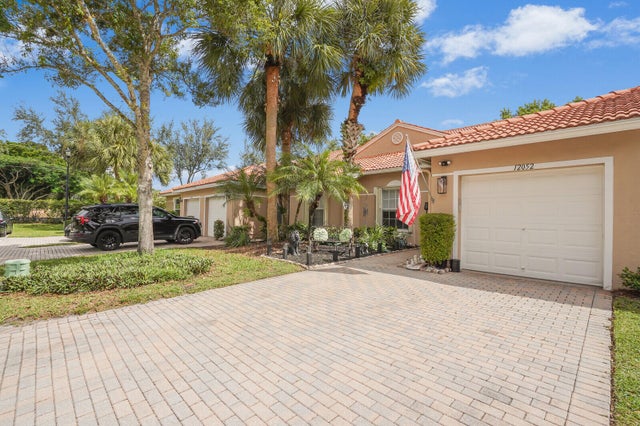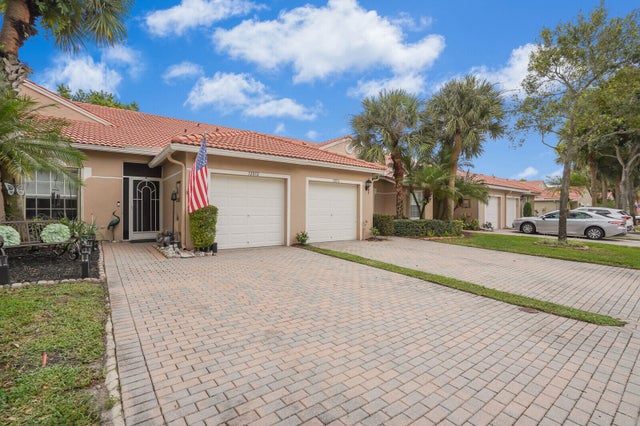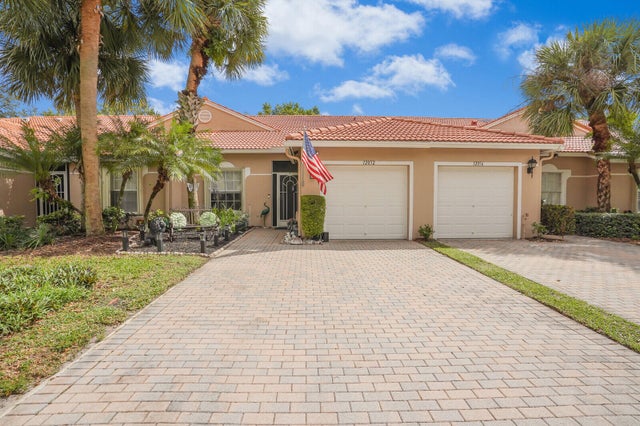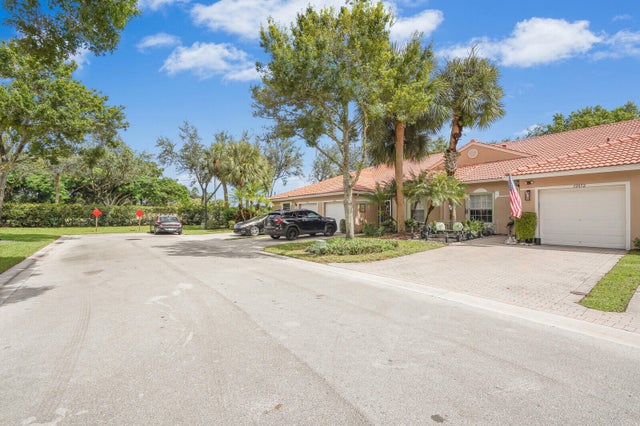About 12052 Serafino Street
''HOME SWEET HOME''. THIS PERFECT VILLA HAS AN OPEN FLOOR PLAN, HIGH VOLUME CEILINGS, 2 BEDROOMS PLUS A DEN! NEWER APPLIANCES, FRESHLY PAINTED CABINETS, NEW FINISHES ON COUNTERTOPS, NEW MODERN HARDWARE, NEW KITCHEN SINK, NEW WATER FILTER, CUSTOM BARN DOOR DEN/BEDROOM, NEW BATHROOM FLOOR & NEW UPDATES, ELECTRONIC SMART ENTRY SYSTEM. THIS VILLA IS A MUST SEE! SCREENED IN LANAI WITH LUSH GREENERY & GORGEOUS LANDSCAPING. GREAT NEIGHBORS! SOCIAL! TUSCANY BAY IS A 55+ PET FRIENDLY ACTIVE EAST COMMUNITY. PARTIES, CLUBS, EVENTS, GYM, EXERCISE CLASSES IN THE NEW EXPANDED STUDIO, 3 PICKLEBALL NEW COURTS, OCT FINISH, TENNIS, LEAGUE & SOCIAL PLAY, BOCCE BALL, PUTTING GREEN, SPA POOL, VERANDA IN SEASON BARBEQUES OCT-MAY, ALL CARD/MAJHONG GAMES. CLOSE TO ALL BEACHES, WHOLE FOODS & MORE. LOOK NO FURTHUR
Features of 12052 Serafino Street
| MLS® # | RX-11129779 |
|---|---|
| USD | $339,900 |
| CAD | $475,683 |
| CNY | 元2,416,842 |
| EUR | €291,820 |
| GBP | £254,894 |
| RUB | ₽26,938,469 |
| HOA Fees | $566 |
| Bedrooms | 2 |
| Bathrooms | 2.00 |
| Full Baths | 2 |
| Total Square Footage | 1,629 |
| Living Square Footage | 1,286 |
| Square Footage | Tax Rolls |
| Acres | 0.07 |
| Year Built | 2002 |
| Type | Residential |
| Sub-Type | Townhouse / Villa / Row |
| Style | Ranch |
| Unit Floor | 0 |
| Status | Active |
| HOPA | Yes-Verified |
| Membership Equity | No |
Community Information
| Address | 12052 Serafino Street |
|---|---|
| Area | 4620 |
| Subdivision | TUSCANY BAY |
| Development | Tuscany Bay |
| City | Boynton Beach |
| County | Palm Beach |
| State | FL |
| Zip Code | 33437 |
Amenities
| Amenities | Billiards, Bocce Ball, Clubhouse, Exercise Room, Fitness Trail, Game Room, Internet Included, Manager on Site, Pickleball, Pool, Putting Green, Sauna, Shuffleboard, Sidewalks, Street Lights, Tennis, Whirlpool |
|---|---|
| Utilities | Cable, 3-Phase Electric, Public Sewer, Public Water |
| Parking | Driveway, Garage - Attached, Vehicle Restrictions |
| # of Garages | 1 |
| View | Garden |
| Is Waterfront | No |
| Waterfront | None |
| Has Pool | No |
| Pets Allowed | Yes |
| Subdivision Amenities | Billiards, Bocce Ball, Clubhouse, Exercise Room, Fitness Trail, Game Room, Internet Included, Manager on Site, Pickleball, Pool, Putting Green, Sauna, Shuffleboard, Sidewalks, Street Lights, Community Tennis Courts, Whirlpool |
| Security | Gate - Manned |
Interior
| Interior Features | Ctdrl/Vault Ceilings, Pantry, Split Bedroom, Volume Ceiling, Walk-in Closet |
|---|---|
| Appliances | Dishwasher, Dryer, Ice Maker, Microwave, Range - Electric, Refrigerator, Storm Shutters, Washer, Water Heater - Elec |
| Heating | Central, Electric |
| Cooling | Central, Electric |
| Fireplace | No |
| # of Stories | 1 |
| Stories | 1.00 |
| Furnished | Unfurnished |
| Master Bedroom | Separate Shower |
Exterior
| Exterior Features | Auto Sprinkler, Screened Patio, Shutters |
|---|---|
| Lot Description | < 1/4 Acre |
| Windows | Single Hung Metal |
| Roof | S-Tile |
| Construction | CBS |
| Front Exposure | West |
Additional Information
| Date Listed | October 6th, 2025 |
|---|---|
| Days on Market | 21 |
| Zoning | PUD |
| Foreclosure | No |
| Short Sale | No |
| RE / Bank Owned | No |
| HOA Fees | 566 |
| Parcel ID | 00424602250003100 |
Room Dimensions
| Master Bedroom | 14 x 12 |
|---|---|
| Living Room | 14 x 13 |
| Kitchen | 14 x 11 |
Listing Details
| Office | Kogan Estate Homes, Inc |
|---|---|
| rosenfeldelyse@gmail.com |

