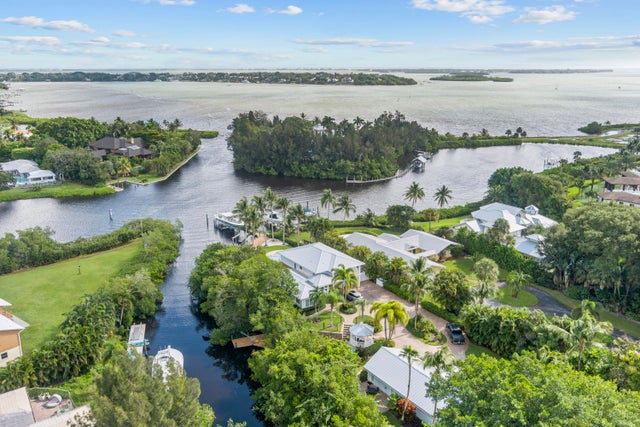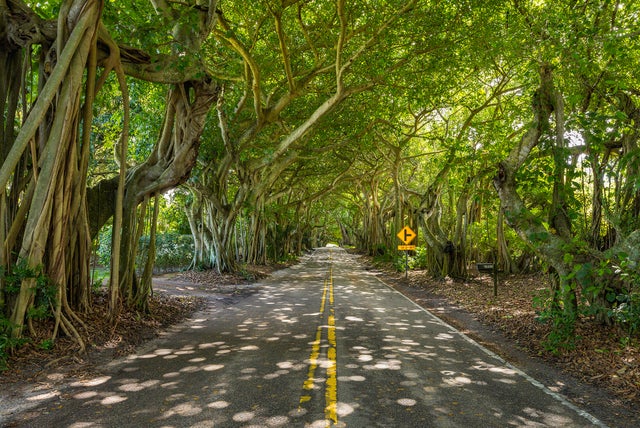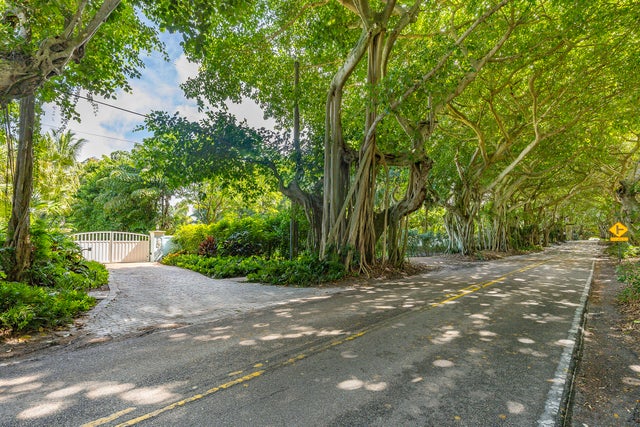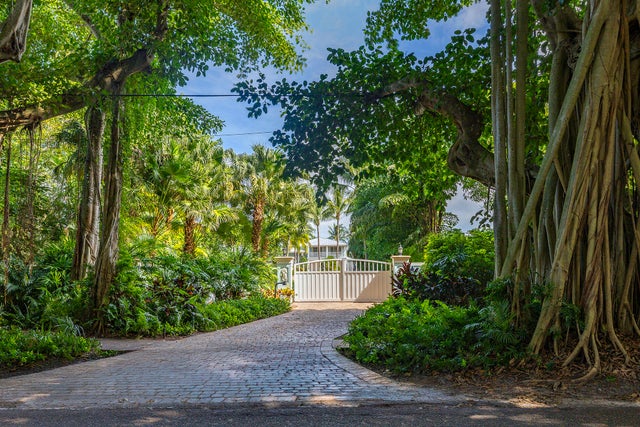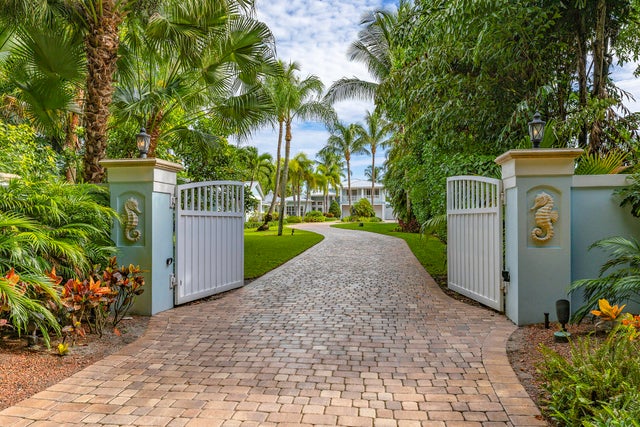About 2897 Se Saint Lucie Boulevard
Drive home beneath the iconic banyan tunnel gives you goosebumps every time. At the end of this storied road, where the canopy opens to your gated driveway, a WATERFRONT estate awaits nearly an acre of PRIVACY and 500' of protected shoreline with views toward the INLET and ''The Crossroads.'' Enjoy deepwater dockage with two lifts and room for an 80' yacht. Reimagined in 2023/2024 with a new standing-seam metal roof, full impact glass, whole-house generator, and new garage doors, the main home blends timeless Key West architecture with modern coastal design. Inside are 4 bedrooms, 3.5 baths, a media room with wet bar, and a primary suite with balcony. Outdoors, a heated saltwater pool, tiki bar, lush landscaping, and guest house complete this rare retreat minutes from downtown Stuart.
Features of 2897 Se Saint Lucie Boulevard
| MLS® # | RX-11129865 |
|---|---|
| USD | $5,100,000 |
| CAD | $7,149,435 |
| CNY | 元36,285,327 |
| EUR | €4,388,606 |
| GBP | £3,819,507 |
| RUB | ₽411,966,270 |
| Bedrooms | 6 |
| Bathrooms | 6.00 |
| Full Baths | 5 |
| Half Baths | 1 |
| Total Square Footage | 5,778 |
| Living Square Footage | 4,314 |
| Square Footage | Floor Plan |
| Acres | 0.91 |
| Year Built | 1972 |
| Type | Residential |
| Sub-Type | Single Family Detached |
| Restrictions | None |
| Style | Key West |
| Unit Floor | 0 |
| Status | New |
| HOPA | No Hopa |
| Membership Equity | No |
Community Information
| Address | 2897 Se Saint Lucie Boulevard |
|---|---|
| Area | 7 - Stuart - South of Indian St |
| Subdivision | GOLDEN GATE |
| City | Stuart |
| County | Martin |
| State | FL |
| Zip Code | 34997 |
Amenities
| Amenities | Park, Sidewalks |
|---|---|
| Utilities | Cable, 3-Phase Electric, Public Water |
| Parking | 2+ Spaces, Deeded, Drive - Circular, Driveway, Garage - Attached, Guest |
| # of Garages | 2 |
| View | Garden, Intracoastal, Pool, River |
| Is Waterfront | Yes |
| Waterfront | Intracoastal, Navigable, No Fixed Bridges, Ocean Access, River |
| Has Pool | Yes |
| Pool | Heated, Inground, Spa |
| Boat Services | Electric Available, Exclusive Use, Lift, Live Aboard, No Wake Zone, Private Dock, Up to 80 Ft Boat, Water Available |
| Pets Allowed | Yes |
| Subdivision Amenities | Park, Sidewalks |
| Security | Gate - Unmanned, Security Light |
Interior
| Interior Features | Bar, Built-in Shelves, Closet Cabinets, Custom Mirror, Foyer, French Door, Cook Island, Walk-in Closet |
|---|---|
| Appliances | Auto Garage Open, Cooktop, Dishwasher, Disposal, Dryer, Microwave, Refrigerator, Smoke Detector, Wall Oven, Washer, Water Heater - Elec |
| Heating | Central |
| Cooling | Central |
| Fireplace | No |
| # of Stories | 2 |
| Stories | 2.00 |
| Furnished | Furniture Negotiable, Unfurnished |
| Master Bedroom | 2 Master Suites, Dual Sinks, Separate Shower, Separate Tub |
Exterior
| Exterior Features | Auto Sprinkler, Built-in Grill, Covered Balcony, Covered Patio, Deck, Fence, Shed |
|---|---|
| Lot Description | 1/2 to < 1 Acre, Corner Lot, Paved Road, Treed Lot |
| Windows | Hurricane Windows, Impact Glass, Plantation Shutters |
| Roof | Metal |
| Construction | CBS |
| Front Exposure | South |
Additional Information
| Date Listed | October 6th, 2025 |
|---|---|
| Days on Market | 7 |
| Zoning | residential |
| Foreclosure | No |
| Short Sale | No |
| RE / Bank Owned | No |
| Parcel ID | 373841007500005646 |
| Waterfront Frontage | 486 |
Room Dimensions
| Master Bedroom | 21.4 x 20 |
|---|---|
| Bedroom 2 | 19.5 x 11.6 |
| Bedroom 3 | 21 x 11 |
| Bedroom 4 | 15.7 x 13.8 |
| Bedroom 5 | 11.4 x 10.7 |
| Dining Room | 18.11 x 11.7 |
| Living Room | 29.1 x 24 |
| Kitchen | 12.2 x 12.11 |
| Balcony | 15 x 16, 5 x 20 |
| Patio | 39 x 60 |
Listing Details
| Office | Keller Williams Realty of PSL |
|---|---|
| thesouthfloridabroker@gmail.com |

