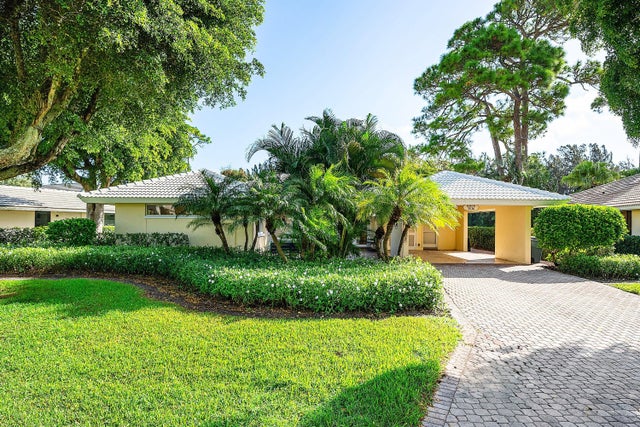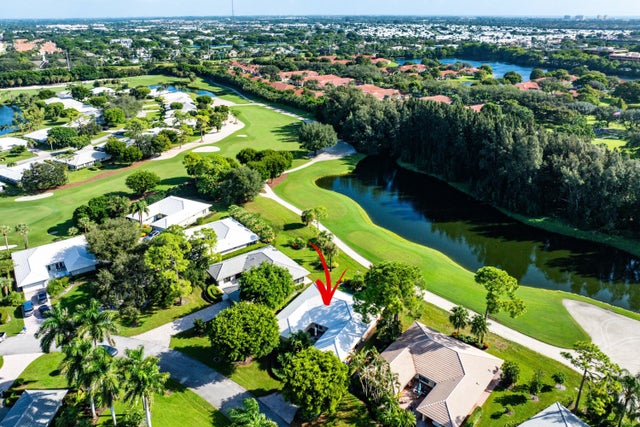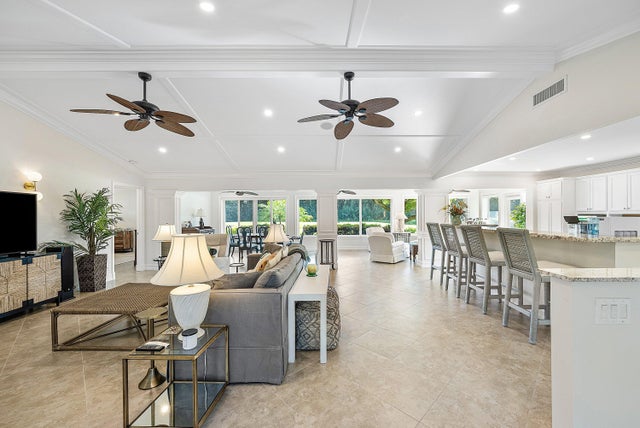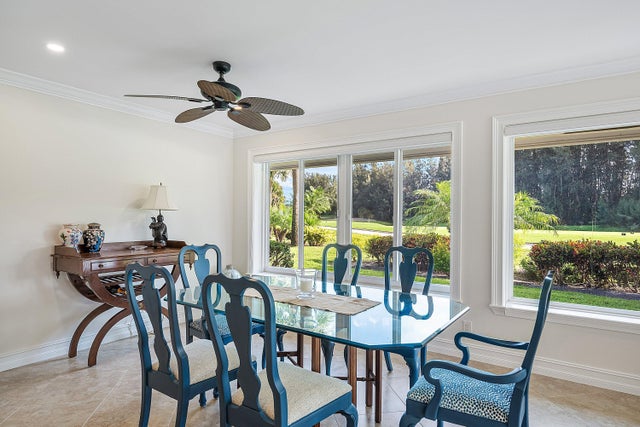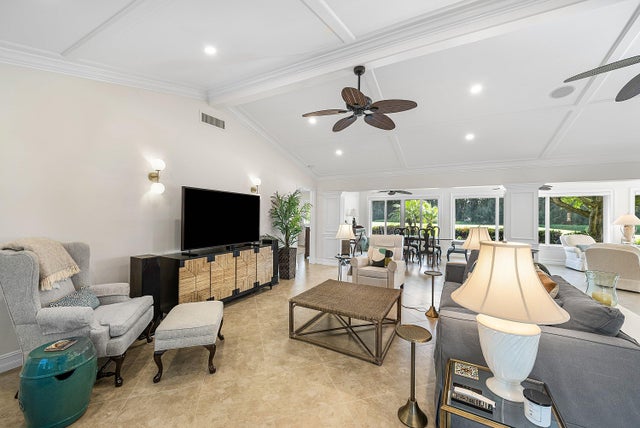About 3536 Royal Tern Circle
Inviting 3-Bedroom Home with Golf & Lake Views in beautiful Quail Ridge!. Step into comfort and style in this 3-bedroom, 2-bath single-family villa featuring elegant tile laid on the diagonal throughout. Enjoy peace of mind with full impact glass windows and doors. The spacious main bedroom offers two walk-in closets and a luxurious en-suite bath with a double vanity. Guests will appreciate the second bathroom, complete with a relaxing jetted tub. Take in serene golf course and lake views from your private backyard. Located in a desirable country club community offering top-tier amenities and an exceptional lifestyle. Quail Ridge is a mandatory membership community offering top tier golf courses, racquet sports, fitness center & spa, and a clubhouse offering fine dining and beyond.
Features of 3536 Royal Tern Circle
| MLS® # | RX-11129938 |
|---|---|
| USD | $1,200,000 |
| CAD | $1,685,220 |
| CNY | 元8,551,680 |
| EUR | €1,032,684 |
| GBP | £898,734 |
| RUB | ₽94,498,800 |
| HOA Fees | $1,410 |
| Bedrooms | 3 |
| Bathrooms | 2.00 |
| Full Baths | 2 |
| Total Square Footage | 2,698 |
| Living Square Footage | 2,314 |
| Square Footage | Floor Plan |
| Acres | 0.00 |
| Year Built | 1977 |
| Type | Residential |
| Sub-Type | Single Family Detached |
| Restrictions | Buyer Approval, Comercial Vehicles Prohibited, No Boat, No Motorcycle, No RV, No Truck, Tenant Approval |
| Unit Floor | 0 |
| Status | New |
| HOPA | No Hopa |
| Membership Equity | Yes |
Community Information
| Address | 3536 Royal Tern Circle |
|---|---|
| Area | 4510 |
| Subdivision | QUAIL RIDGE |
| Development | Royal Tern |
| City | Boynton Beach |
| County | Palm Beach |
| State | FL |
| Zip Code | 33436 |
Amenities
| Amenities | Bike - Jog, Bike Storage, Business Center, Cafe/Restaurant, Clubhouse, Dog Park, Exercise Room, Internet Included, Library, Pickleball, Pool, Sauna, Tennis, Whirlpool, Golf Course, Putting Green |
|---|---|
| Utilities | Cable, 3-Phase Electric, Public Sewer, Public Water |
| Parking | Carport - Attached, Driveway, Vehicle Restrictions |
| View | Golf, Lake |
| Is Waterfront | No |
| Waterfront | None |
| Has Pool | No |
| Pets Allowed | Restricted |
| Unit | On Golf Course |
| Subdivision Amenities | Bike - Jog, Bike Storage, Business Center, Cafe/Restaurant, Clubhouse, Dog Park, Exercise Room, Internet Included, Library, Pickleball, Pool, Sauna, Community Tennis Courts, Whirlpool, Golf Course Community, Putting Green |
| Security | Entry Card, Gate - Manned, Security Patrol, TV Camera |
Interior
| Interior Features | Ctdrl/Vault Ceilings, Volume Ceiling, Walk-in Closet |
|---|---|
| Appliances | Dishwasher, Dryer, Range - Electric, Refrigerator, Washer, Water Heater - Elec |
| Heating | Central, Electric |
| Cooling | Central, Electric, Paddle Fans |
| Fireplace | No |
| # of Stories | 1 |
| Stories | 1.00 |
| Furnished | Unfurnished |
| Master Bedroom | Dual Sinks, Separate Shower |
Exterior
| Exterior Features | Open Patio |
|---|---|
| Windows | Blinds, Impact Glass, Plantation Shutters |
| Construction | CBS |
| Front Exposure | Southwest |
Additional Information
| Date Listed | October 6th, 2025 |
|---|---|
| Days on Market | 9 |
| Zoning | RS |
| Foreclosure | No |
| Short Sale | No |
| RE / Bank Owned | No |
| HOA Fees | 1410.33 |
| Parcel ID | 00434531080140182 |
Room Dimensions
| Master Bedroom | 16.6 x 14.1 |
|---|---|
| Bedroom 2 | 14.2 x 12 |
| Bedroom 3 | 13 x 10 |
| Dining Room | 9.3 x 17.2 |
| Living Room | 14.1 x 22.6 |
| Kitchen | 10.8 x 10.1 |
| Bonus Room | 35.4 x 11.4 |
Listing Details
| Office | The Club at Quail Ridge Realty Inc |
|---|---|
| ajara@quailridgecc.com |

