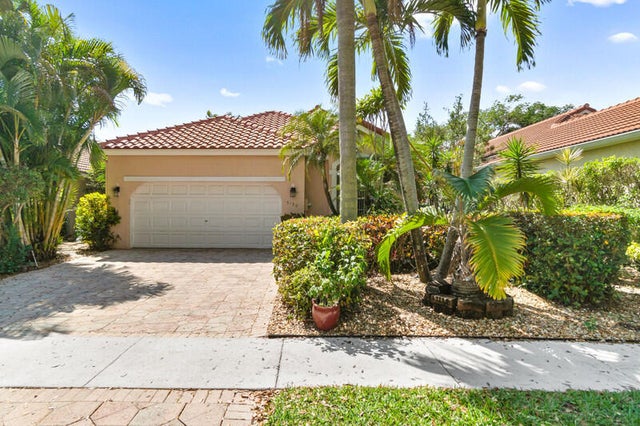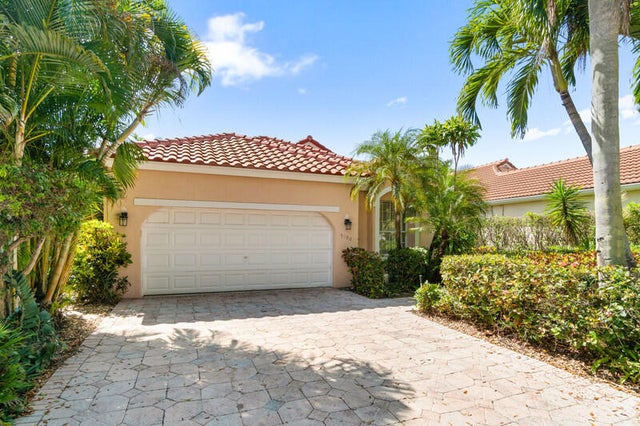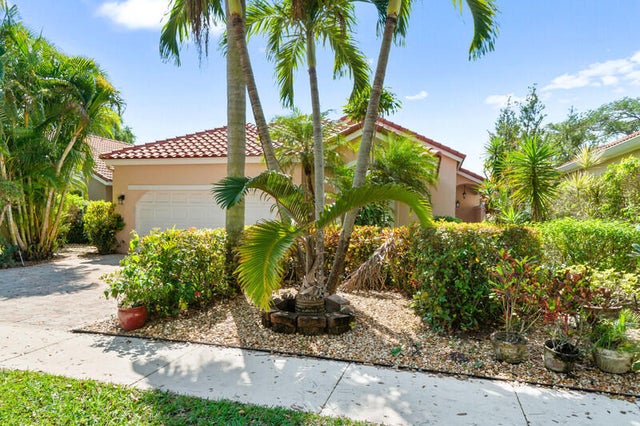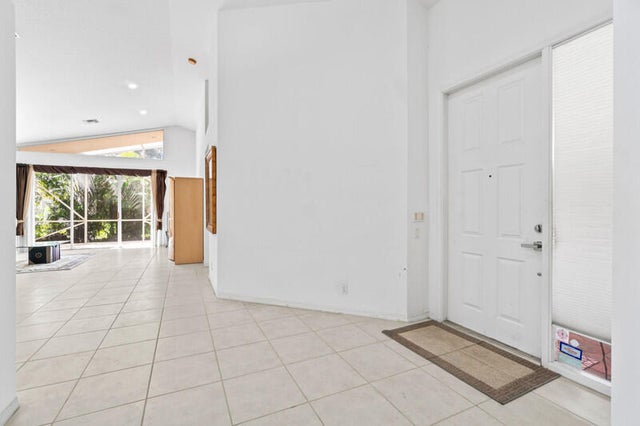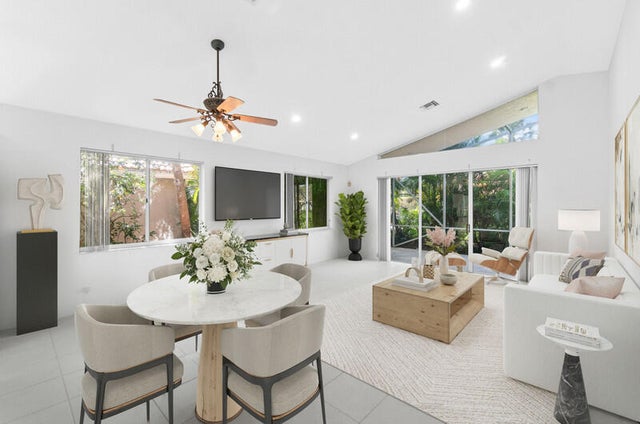About 5190 Brookview Drive
Situated in the desirable, gated community of Brookside at Indian Spring, this lovingly maintained home is drenched in natural sun light. Newly screened patio overlooks the lake, a highly sought after location within the development. Special features include a brand new roof (2024), freshly painted interior, new LED recessed lighting and kitchen w/ granite counters and stainless steel appliances. Cable & internet are included in your monthly HOA. Optional golf & social membership are available. Your new home is scheduled for exterior painting (at no charge) come in and see the color palette available for you to choose from. Brookview Drive is priced to sell! Get ready to make this your own and move in before the cold & the holidays!
Features of 5190 Brookview Drive
| MLS® # | RX-11129986 |
|---|---|
| USD | $375,000 |
| CAD | $525,885 |
| CNY | 元2,670,900 |
| EUR | €322,919 |
| GBP | £281,589 |
| RUB | ₽30,309,900 |
| HOA Fees | $598 |
| Bedrooms | 3 |
| Bathrooms | 2.00 |
| Full Baths | 2 |
| Total Square Footage | 2,483 |
| Living Square Footage | 1,865 |
| Square Footage | Tax Rolls |
| Acres | 0.12 |
| Year Built | 1996 |
| Type | Residential |
| Sub-Type | Single Family Detached |
| Style | < 4 Floors, Mediterranean, Ranch |
| Unit Floor | 0 |
| Status | Pending |
| HOPA | Yes-Verified |
| Membership Equity | No |
Community Information
| Address | 5190 Brookview Drive |
|---|---|
| Area | 4610 |
| Subdivision | INDIAN SPRING 7 |
| Development | Brookside at Indian Spring |
| City | Boynton Beach |
| County | Palm Beach |
| State | FL |
| Zip Code | 33437 |
Amenities
| Amenities | Community Room, Internet Included, Pool |
|---|---|
| Utilities | Cable, 3-Phase Electric, Public Sewer, Public Water |
| Parking | Driveway, Garage - Attached |
| # of Garages | 2 |
| View | Lake |
| Is Waterfront | Yes |
| Waterfront | Lake |
| Has Pool | No |
| Pets Allowed | Yes |
| Subdivision Amenities | Community Room, Internet Included, Pool |
| Security | Gate - Manned, Security Patrol |
Interior
| Interior Features | Ctdrl/Vault Ceilings, Entry Lvl Lvng Area, Foyer, Cook Island, Pantry, Sky Light(s), Split Bedroom, Walk-in Closet |
|---|---|
| Appliances | Auto Garage Open, Dishwasher, Disposal, Dryer, Microwave, Range - Electric, Refrigerator, Smoke Detector, Washer, Water Heater - Elec |
| Heating | Central, Electric |
| Cooling | Ceiling Fan, Central, Electric |
| Fireplace | No |
| # of Stories | 1 |
| Stories | 1.00 |
| Furnished | Unfurnished |
| Master Bedroom | Mstr Bdrm - Ground, Separate Shower, Separate Tub |
Exterior
| Exterior Features | Auto Sprinkler, Lake/Canal Sprinkler, Screened Patio, Shutters |
|---|---|
| Lot Description | < 1/4 Acre, West of US-1 |
| Roof | Barrel |
| Construction | CBS |
| Front Exposure | North |
Additional Information
| Date Listed | October 6th, 2025 |
|---|---|
| Days on Market | 18 |
| Zoning | RS |
| Foreclosure | No |
| Short Sale | No |
| RE / Bank Owned | No |
| HOA Fees | 598 |
| Parcel ID | 00424535180000510 |
Room Dimensions
| Master Bedroom | 215 x 163 |
|---|---|
| Living Room | 105 x 168 |
| Kitchen | 14 x 142 |
Listing Details
| Office | Lang Realty/BR |
|---|---|
| regionalmanagement@langrealty.com |

