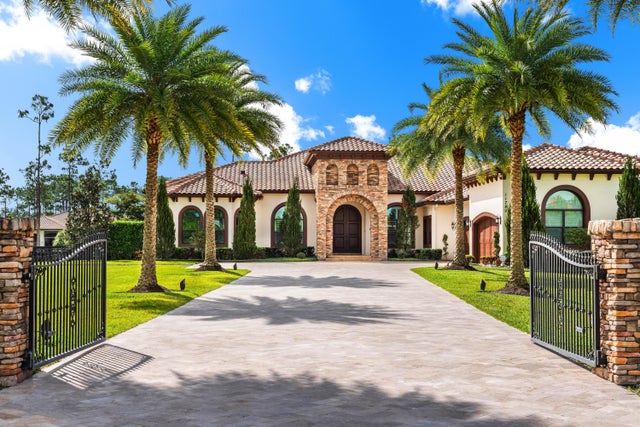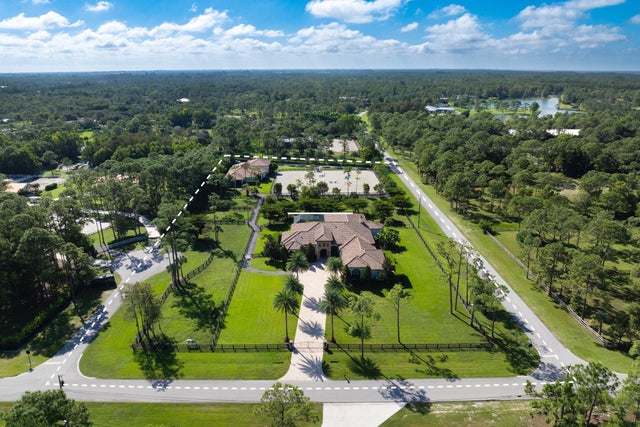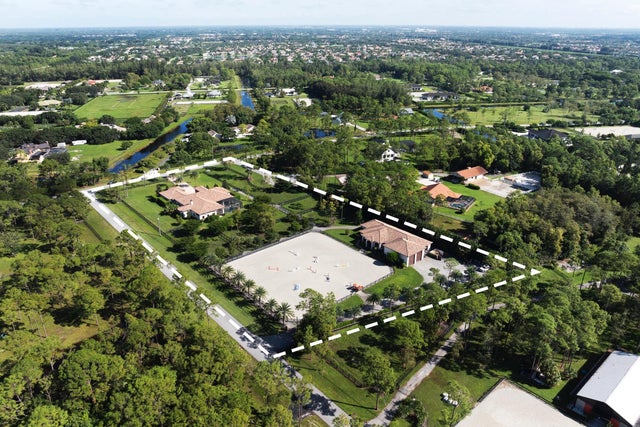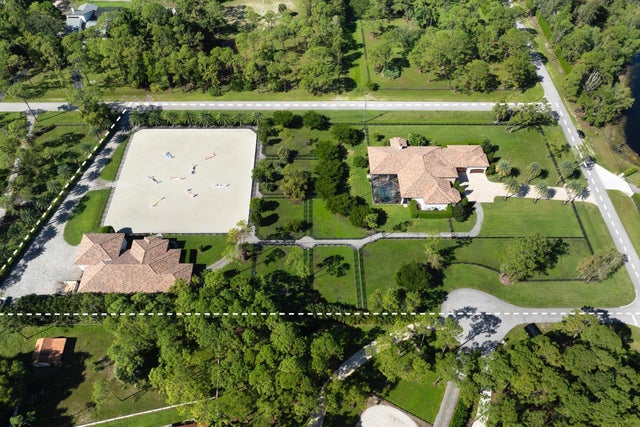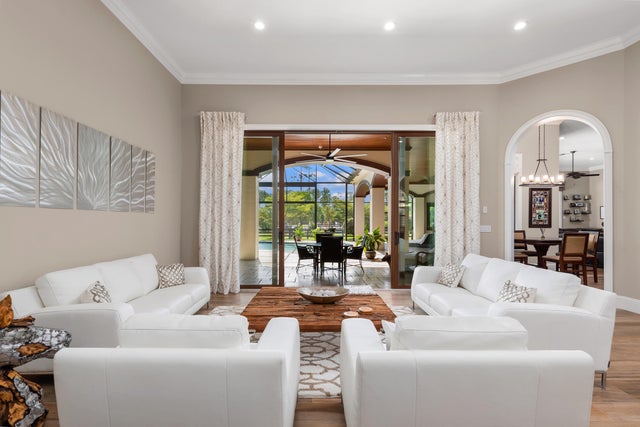About 11780 Otter Run
Custom-Built Contractor's Dream Equestrian Estate - Designed for Living, Built to Last. This is not your average home--this is a custom-built masterpiece crafted by a professional contractor for his own family, with no shortcuts taken and no detail overlooked. Every inch of the property reflects superior craftsmanship and the kind of quality you only get when the builder is also the owner. This beautiful 5-acre equestrian estate is located within minutes to all of Wellington's equestrian venues! Featuring 5 bedrooms plus office, 5 bathrooms and 5629 square feet of meticulously designed living space, this home blends functionality with luxury. From the moment you step inside, you'll notice the thoughtful floor plan and custom features throughout.The gourmet kitchen is a chef's dream, complete with 2 oversized islands, custom cabinetry, premium appliances, granite countertops and a walk-in pantry. The spacious primary suite includes custom wood beams in the ceiling detail, 2 walk in closets and a spa like bathroom with a 2 person jetted tub with heater, 2 separate vanities, steam shower with 2 shower heads, an additional rain shower head, 8 body sprays & 2 folding mahogany seats. The outdoor marble paver screened patio features a heated pool with waterfall, sun shelf as well as a beach entrance. Enjoy a BBQ in the outdoor kitchen fully equipped with a grill, hood, stainless steel cabinets and appliances and even accented with a exterior gas fireplace. The stable features 7 - 14'x14' stalls (with room and plans to expand up to 12 stalls) 3 wash stalls, a large air-conditioned feed room, separate air conditioned tack room with 1/2 bath and laundry room as well as an oversized storage garage with loft and two 14' doors, perfect for RVs & horse trailers. The arena boats 175' x 185' with GGT footing.
Features of 11780 Otter Run
| MLS® # | RX-11130028 |
|---|---|
| USD | $6,645,000 |
| CAD | $9,353,701 |
| CNY | 元47,448,623 |
| EUR | €5,751,427 |
| GBP | £5,009,592 |
| RUB | ₽531,657,812 |
| HOA Fees | $200 |
| Bedrooms | 5 |
| Bathrooms | 5.00 |
| Full Baths | 5 |
| Total Square Footage | 8,872 |
| Living Square Footage | 5,629 |
| Square Footage | Floor Plan |
| Acres | 5.04 |
| Year Built | 2016 |
| Type | Residential |
| Sub-Type | Single Family Detached |
| Restrictions | None |
| Style | Contemporary, Mediterranean |
| Unit Floor | 0 |
| Status | New |
| HOPA | No Hopa |
| Membership Equity | No |
Community Information
| Address | 11780 Otter Run |
|---|---|
| Area | 5790 |
| Subdivision | HOMELAND |
| Development | Homeland |
| City | Lake Worth |
| County | Palm Beach |
| State | FL |
| Zip Code | 33449 |
Amenities
| Amenities | Horse Trails, Horses Permitted |
|---|---|
| Utilities | Cable, 3-Phase Electric, Lake Worth Drain Dis, Septic, Well Water |
| Parking | 2+ Spaces, Drive - Decorative, Garage - Attached, Garage - Detached |
| # of Garages | 4 |
| View | Other |
| Is Waterfront | No |
| Waterfront | None |
| Has Pool | Yes |
| Pool | Equipment Included, Freeform, Gunite, Heated, Inground, Salt Water, Screened |
| Pets Allowed | Yes |
| Unit | Corner |
| Subdivision Amenities | Horse Trails, Horses Permitted |
| Security | Burglar Alarm, Gate - Manned, TV Camera |
Interior
| Interior Features | Bar, Closet Cabinets, Fireplace(s), Cook Island, Pantry, Roman Tub, Split Bedroom, Volume Ceiling, Walk-in Closet, Wet Bar |
|---|---|
| Appliances | Auto Garage Open, Cooktop, Dishwasher, Disposal, Dryer, Fire Alarm, Freezer, Generator Whle House, Ice Maker, Range - Electric, Range - Gas, Refrigerator, Reverse Osmosis Water Treatment, Wall Oven, Washer, Water Heater - Gas, Water Softener-Owned |
| Heating | Central, Heat Strip |
| Cooling | Ceiling Fan, Central Building, Electric |
| Fireplace | Yes |
| # of Stories | 1 |
| Stories | 1.00 |
| Furnished | Furniture Negotiable |
| Master Bedroom | Dual Sinks, Mstr Bdrm - Ground, Mstr Bdrm - Sitting, Separate Shower, Separate Tub, Whirlpool Spa |
Exterior
| Exterior Features | Auto Sprinkler, Built-in Grill, Covered Balcony, Covered Patio, Custom Lighting, Extra Building, Fence, Fruit Tree(s), Open Patio, Screened Patio, Summer Kitchen, Well Sprinkler, Wrap-Around Balcony |
|---|---|
| Lot Description | 5 to <10 Acres, Corner Lot, Paved Road, Private Road |
| Windows | Arched, Bay Window, Blinds, Casement, Drapes, Hurricane Windows, Impact Glass, Plantation Shutters, Single Hung Metal, Sliding |
| Roof | Concrete Tile |
| Construction | CBS |
| Front Exposure | North |
Additional Information
| Date Listed | October 6th, 2025 |
|---|---|
| Days on Market | 8 |
| Zoning | AR |
| Foreclosure | No |
| Short Sale | No |
| RE / Bank Owned | No |
| HOA Fees | 200 |
| Parcel ID | 00414435010001190 |
| Waterfront Frontage | N/A |
Room Dimensions
| Master Bedroom | 24 x 19 |
|---|---|
| Living Room | 24 x 19 |
| Great Room | 35 x 25 |
| Kitchen | 16 x 18 |
Listing Details
| Office | Charles Rutenberg Realty FTL |
|---|---|
| michelle@crrtoday.com |

