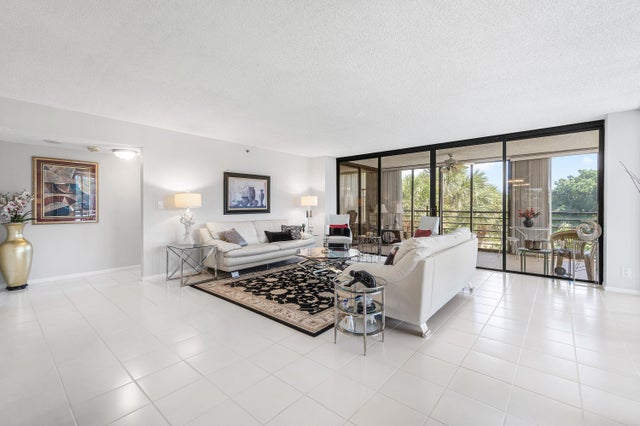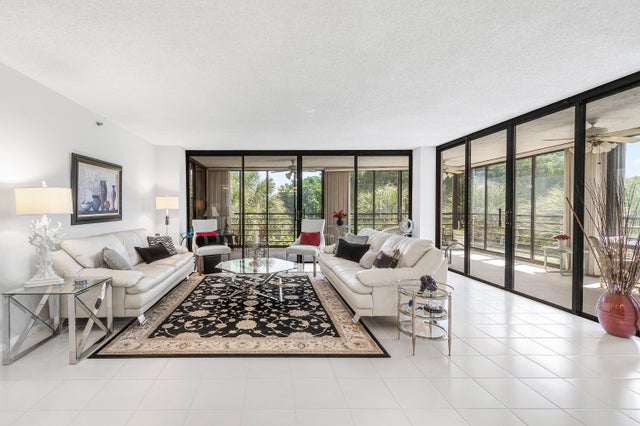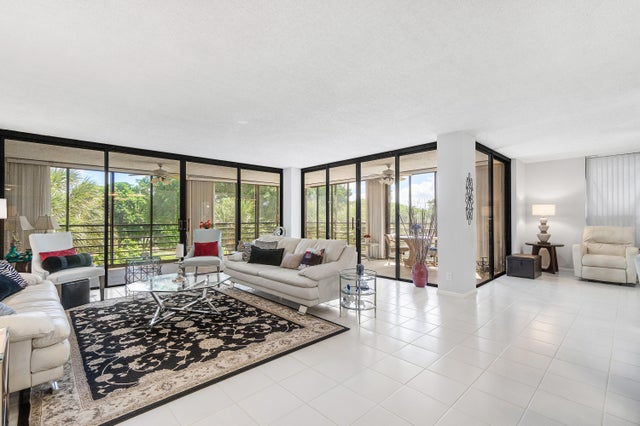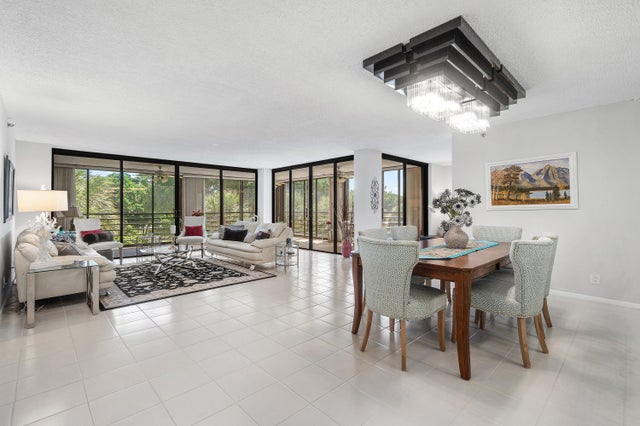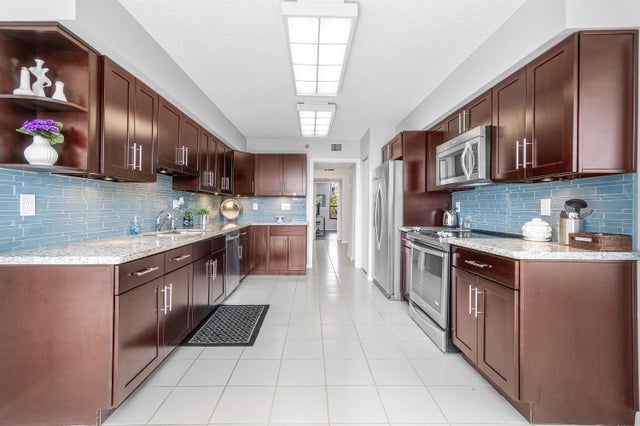About 7572 Regency Lake Drive #401
Just Listed! Lovely 2 Bedroom, 2.5 Bath Condominium features a large Windowed Dining Alcove, which could be converted into a 3rd Bedroom, or left open as is currently, providing a wonderful open-concept Floorplan. Sitting pretty in much desired Boca Pointe Country Club, the spacious, corner home has a nicely renovated kitchen with stainless appliances, granite countertops and glass tile backsplash, an expansive glass enclosed wrap balcony with golf course views, and excellent closet space throughout. The Boca Pointe Club offers an 18-Hole Golf Course, 15 Har-Tru Tennis Courts, 4 pickleball courts, and 28,000 SQ. FT. Sports Center, which are all available on premise with optional club membership.
Features of 7572 Regency Lake Drive #401
| MLS® # | RX-11130039 |
|---|---|
| USD | $500,000 |
| CAD | $700,925 |
| CNY | 元3,557,385 |
| EUR | €430,256 |
| GBP | £374,462 |
| RUB | ₽40,388,850 |
| HOA Fees | $1,000 |
| Bedrooms | 3 |
| Bathrooms | 3.00 |
| Full Baths | 2 |
| Half Baths | 1 |
| Total Square Footage | 2,487 |
| Living Square Footage | 2,010 |
| Square Footage | Floor Plan |
| Acres | 0.00 |
| Year Built | 1987 |
| Type | Residential |
| Sub-Type | Condo or Coop |
| Restrictions | Buyer Approval, No RV, Tenant Approval |
| Style | 4+ Floors, Contemporary |
| Unit Floor | 4 |
| Status | New |
| HOPA | No Hopa |
| Membership Equity | No |
Community Information
| Address | 7572 Regency Lake Drive #401 |
|---|---|
| Area | 4680 |
| Subdivision | REGENCY AT BOCA POINTE |
| Development | Boca Pointe |
| City | Boca Raton |
| County | Palm Beach |
| State | FL |
| Zip Code | 33433 |
Amenities
| Amenities | Community Room, Elevator, Lobby, Pool |
|---|---|
| Utilities | Cable, Public Sewer, Public Water |
| Parking Spaces | 1 |
| Parking | Assigned, Carport - Detached, Guest |
| View | Garden, Golf |
| Is Waterfront | No |
| Waterfront | None |
| Has Pool | No |
| Pets Allowed | No |
| Unit | Corner, Lobby, On Golf Course |
| Subdivision Amenities | Community Room, Elevator, Lobby, Pool |
| Security | Gate - Manned, Lobby |
| Guest House | No |
Interior
| Interior Features | Bar, Elevator, Fire Sprinkler, Foyer, Split Bedroom, Walk-in Closet |
|---|---|
| Appliances | Dishwasher, Disposal, Dryer, Microwave, Range - Electric, Refrigerator, Smoke Detector, Washer, Water Heater - Elec |
| Heating | Central, Electric |
| Cooling | Central, Electric |
| Fireplace | No |
| # of Stories | 8 |
| Stories | 8.00 |
| Furnished | Unfurnished |
| Master Bedroom | Dual Sinks, Separate Shower, Separate Tub |
Exterior
| Construction | CBS |
|---|---|
| Front Exposure | Southeast |
School Information
| Middle | Omni Middle School |
|---|---|
| High | Spanish River Community High School |
Additional Information
| Date Listed | October 6th, 2025 |
|---|---|
| Days on Market | 6 |
| Zoning | RS |
| Foreclosure | No |
| Short Sale | No |
| RE / Bank Owned | No |
| HOA Fees | 1000 |
| Parcel ID | 00424733190003301 |
Room Dimensions
| Master Bedroom | 20 x 13 |
|---|---|
| Bedroom 2 | 13.5 x 12 |
| Bedroom 3 | 13 x 12 |
| Living Room | 28 x 19 |
| Kitchen | 13.5 x 11 |
Listing Details
| Office | Douglas Elliman |
|---|---|
| ingrid.carlos@elliman.com |

